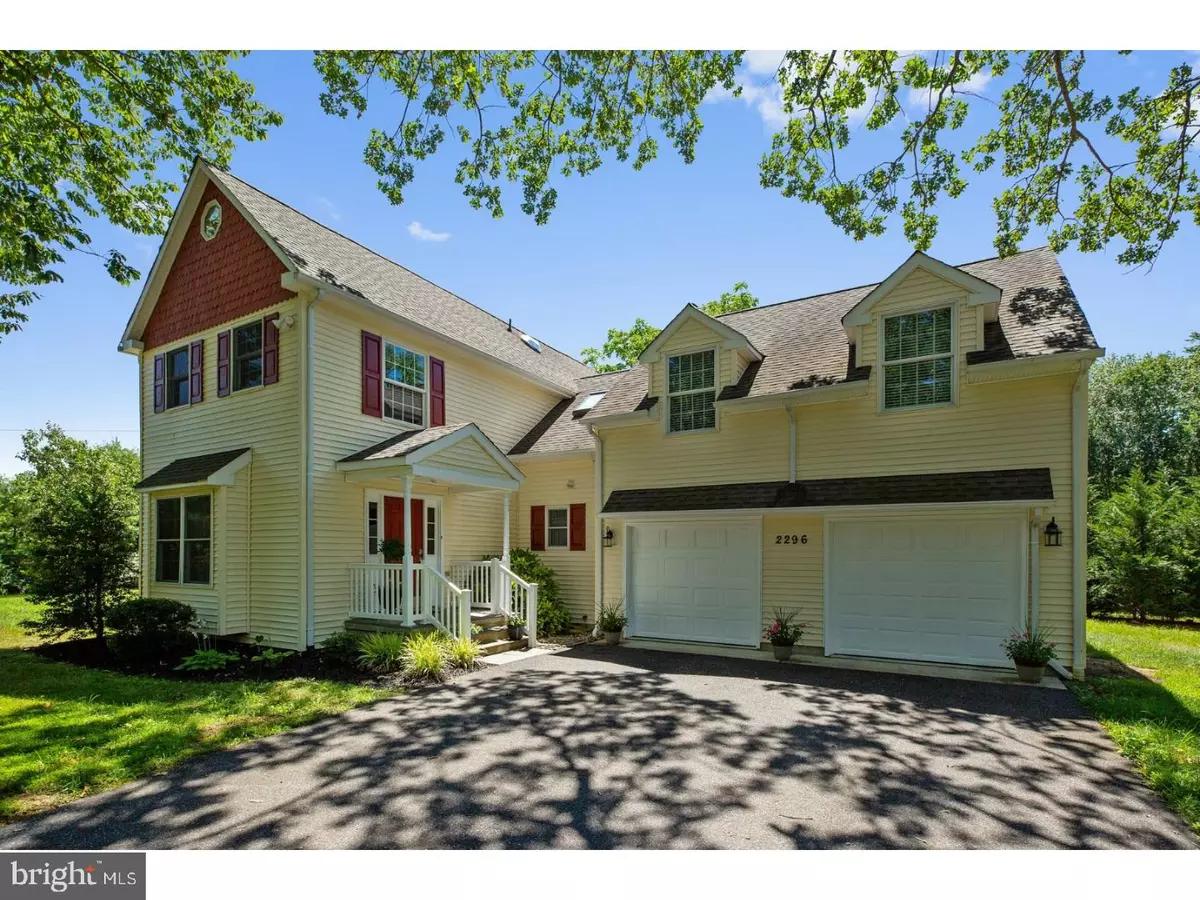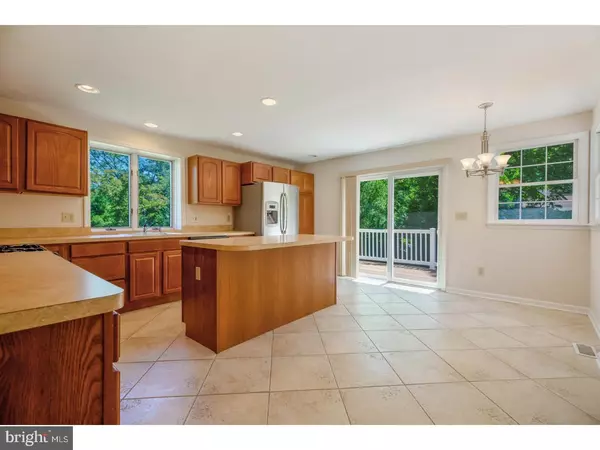$269,900
$284,900
5.3%For more information regarding the value of a property, please contact us for a free consultation.
2296 GENNESSEE AVE Atco, NJ 08004
3 Beds
3 Baths
2,273 SqFt
Key Details
Sold Price $269,900
Property Type Single Family Home
Sub Type Detached
Listing Status Sold
Purchase Type For Sale
Square Footage 2,273 sqft
Price per Sqft $118
Subdivision None Available
MLS Listing ID 1002042350
Sold Date 09/21/18
Style Colonial
Bedrooms 3
Full Baths 2
Half Baths 1
HOA Y/N N
Abv Grd Liv Area 2,273
Originating Board TREND
Year Built 1870
Annual Tax Amount $8,065
Tax Year 2017
Lot Size 2.020 Acres
Acres 2.02
Lot Dimensions 660X170
Property Description
Welcome home to a bright and inviting property with a partially wooded 2 acre lot in Atco! Freshly painted 3 bedroom 2 bath Contemporary Colonial has spacious living area, Master Suite, plenty of storage, lots of privacy all on a peaceful corner lot. Covered front door entry opens to a great room, recently used as the family room and formal dining area. Large, sunny, eat-in kitchen has an abundance of oak cabinets, built-in pantry, and sizable center island able to comfortably seat 4. Breakfast nook in the corner with sliding glass door leads to the (maintenance free) composite deck in the back. Spacious refrigerator with external filtered ice/water dispenser, dishwasher, gas stove and over-the-range microwave all stainless steel. Laundry room has washer, dryer, could also work as a mud room with utility sink and rear door entrance. Plus, there's a BONUS room! Left side of attached garage was converted to an extra room, high ceilings, carpeted, freshly painted too. Possible home office, craft room, play area or Man Cave, you decide! Attached one car garage with automatic opener is extra wide to accommodate shelving, bicycles, or lawn equipment if desired, even with your car inside with side entry for easy access. There's a cellar too, just toss in shelving or plastic bins, a perfect area for holiday d cor, seasonal clothing, or extra odds and ends to keep handy. Central air and well water systems meticulously maintained via annual contracts, both serviced in June 2018. Generous powder room and coat closet finish off first floor. Upstairs, two bedrooms, each with ceiling fan, with a roomy hall closet. There's a bathtub/shower combo and linen closet in the hall bathroom. Then . . . the Master Suite! Walk into a peaceful sitting area with a skylight on each side, filling the space with an abundance of light. Master bath includes shower, separate bathtub and skylight here too. Spacious Master Bedroom has two closets, tall ceilings with fan, and extra hidden storage space. Back outside, you'll see a second (detached) one-car garage with automatic opener and back access door. Asphalt circular driveway has two entries from the street. One side of the property is a large cleared yard, plenty of room for the kiddos to play with privacy so you can hardly see the street, opposite side is natural and wooded. So, if this sounds appealing to you, then come check it out . . . soon you'll be saying "Welcome Home"!
Location
State NJ
County Camden
Area Waterford Twp (20435)
Zoning R1
Rooms
Other Rooms Living Room, Dining Room, Primary Bedroom, Bedroom 2, Kitchen, Bedroom 1, Laundry, Other, Attic
Basement Partial, Unfinished
Interior
Interior Features Primary Bath(s), Kitchen - Island, Butlers Pantry, Skylight(s), Ceiling Fan(s), Water Treat System, Kitchen - Eat-In
Hot Water Natural Gas
Heating Gas, Forced Air
Cooling Central A/C
Flooring Wood, Fully Carpeted, Vinyl, Tile/Brick
Equipment Built-In Range, Oven - Self Cleaning, Dishwasher, Disposal, Built-In Microwave
Fireplace N
Window Features Energy Efficient
Appliance Built-In Range, Oven - Self Cleaning, Dishwasher, Disposal, Built-In Microwave
Heat Source Natural Gas
Laundry Main Floor
Exterior
Exterior Feature Deck(s)
Parking Features Inside Access, Garage Door Opener
Garage Spaces 5.0
Utilities Available Cable TV
Water Access N
Roof Type Shingle
Accessibility None
Porch Deck(s)
Total Parking Spaces 5
Garage Y
Building
Lot Description Corner, Level, Open, Trees/Wooded, Front Yard, Rear Yard, SideYard(s)
Story 2
Sewer Public Sewer
Water Well
Architectural Style Colonial
Level or Stories 2
Additional Building Above Grade
New Construction N
Schools
Elementary Schools Thomas Richards
School District Waterford Township Public Schools
Others
Senior Community No
Tax ID 35-02604-00001
Ownership Fee Simple
Security Features Security System
Acceptable Financing Conventional, VA, FHA 203(b), USDA
Listing Terms Conventional, VA, FHA 203(b), USDA
Financing Conventional,VA,FHA 203(b),USDA
Read Less
Want to know what your home might be worth? Contact us for a FREE valuation!

Our team is ready to help you sell your home for the highest possible price ASAP

Bought with Richard J Hoff Sr. • Keller Williams Realty - Cherry Hill




