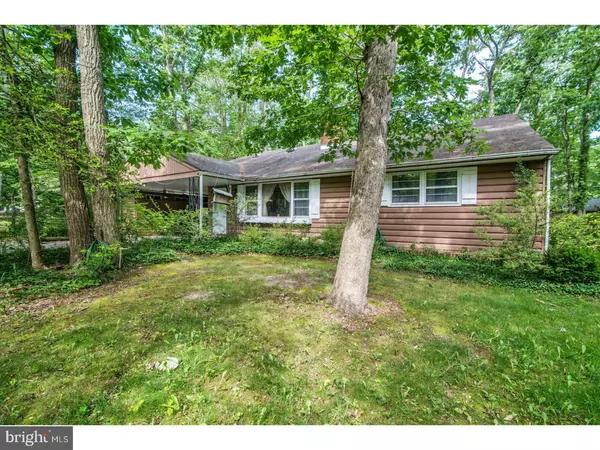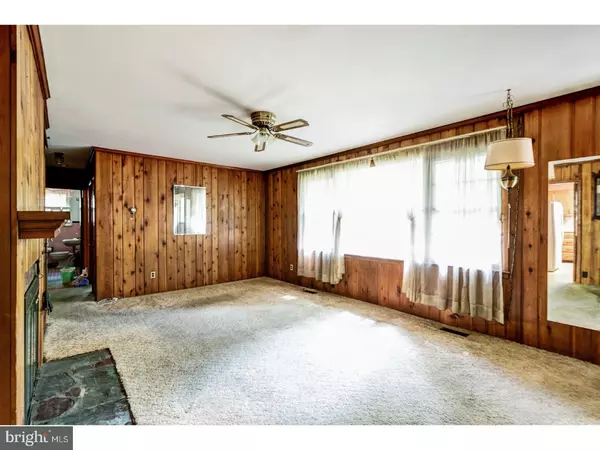$160,000
$175,000
8.6%For more information regarding the value of a property, please contact us for a free consultation.
174 CHICKAHOMINY TRL Medford, NJ 08055
6 Beds
2 Baths
1,920 SqFt
Key Details
Sold Price $160,000
Property Type Single Family Home
Sub Type Detached
Listing Status Sold
Purchase Type For Sale
Square Footage 1,920 sqft
Price per Sqft $83
Subdivision Lakes
MLS Listing ID 1001809208
Sold Date 09/17/18
Style Cape Cod
Bedrooms 6
Full Baths 2
HOA Fees $35/ann
HOA Y/N Y
Abv Grd Liv Area 1,920
Originating Board TREND
Year Built 1958
Annual Tax Amount $7,194
Tax Year 2017
Lot Size 0.257 Acres
Acres 0.26
Lot Dimensions 0X0
Property Description
Great opportunity in sought after Medford Lakes! Being sold strictly as-is, this 1,920 sq. ft., 6 bedroom (4 up, 2 down) home offers a large, sunny, living room with traditional knotty pine, oversized window and a wood-burning fireplace. The kitchen offers plenty of cabinetry and counters for food prep & storage. Head through the kitchen to the 12' x 10' sunroom, or to the formal dining room on the opposite side. This is a nice layout for easy entertaining. The family room is spacious and bright with wall AC, laundry closet, and access to the rear 22' x 17' patio. Bedrooms 1 & 2 are located on the main floor, along with a full hall bath, while bedrooms 3 through 6 are on the upper level with an additional full bath as well. Bedrooms 1 & 2 boast hardwood floors. Outside, stay dry under the carport, which also features a useful, built-in, storage shed that measures 23' x 8' with a concrete floor. This home is bonded with the Medford Lakes Colony, and the bond will be transferred to the new owner. Take advantage of this home's lake community locale and enjoy all the amenities that go along with it; You'll make wonderful memories here!
Location
State NJ
County Burlington
Area Medford Lakes Boro (20321)
Zoning LR
Rooms
Other Rooms Living Room, Dining Room, Primary Bedroom, Bedroom 2, Bedroom 3, Kitchen, Family Room, Bedroom 1, Other, Attic
Interior
Hot Water Natural Gas
Heating Gas, Forced Air
Cooling Wall Unit
Flooring Wood, Fully Carpeted, Vinyl
Fireplaces Number 1
Fireplaces Type Brick
Equipment Cooktop
Fireplace Y
Appliance Cooktop
Heat Source Natural Gas
Laundry Main Floor
Exterior
Exterior Feature Patio(s)
Garage Spaces 3.0
Water Access N
Roof Type Pitched,Shingle
Accessibility None
Porch Patio(s)
Total Parking Spaces 3
Garage N
Building
Story 1.5
Sewer Public Sewer
Water Well
Architectural Style Cape Cod
Level or Stories 1.5
Additional Building Above Grade
New Construction N
Schools
High Schools Shawnee
School District Lenape Regional High
Others
Senior Community No
Tax ID 21-30044-01668
Ownership Fee Simple
Acceptable Financing Conventional, VA, FHA 203(k), FHA 203(b), USDA
Listing Terms Conventional, VA, FHA 203(k), FHA 203(b), USDA
Financing Conventional,VA,FHA 203(k),FHA 203(b),USDA
Read Less
Want to know what your home might be worth? Contact us for a FREE valuation!

Our team is ready to help you sell your home for the highest possible price ASAP

Bought with William Siegle • Hometown Real Estate Group




