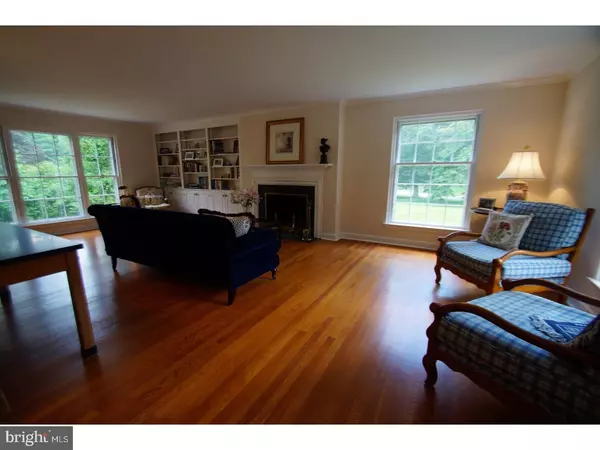$712,500
$725,000
1.7%For more information regarding the value of a property, please contact us for a free consultation.
131 HUNTERS LN Devon, PA 19333
4 Beds
3 Baths
2,940 SqFt
Key Details
Sold Price $712,500
Property Type Single Family Home
Sub Type Detached
Listing Status Sold
Purchase Type For Sale
Square Footage 2,940 sqft
Price per Sqft $242
Subdivision Shand Tract
MLS Listing ID 1002202730
Sold Date 09/14/18
Style Cape Cod
Bedrooms 4
Full Baths 2
Half Baths 1
HOA Y/N N
Abv Grd Liv Area 2,940
Originating Board TREND
Year Built 1955
Annual Tax Amount $10,267
Tax Year 2018
Lot Size 0.783 Acres
Acres 0.78
Lot Dimensions 0 X 0
Property Description
An opportunity to live in the heart of the popular Shand Tract neighborhood located in the Tredyffrin-Easttown School District. This 4 bedroom Cape Cod home has a first floor master with en suite bath. Some of the improvements that have been made including renovated and updated bathrooms, installed high efficiency furnace, air conditioning and water heater. Lots of light and a private lot are two great features of the house and property whose floor plan lends itself both to ease of day to day living and formal entertaining. The neighborhood is very active throughout the year with events such as the Progressive Dinner Party, Tyler Hedges Day 5K Run and Fair, neighborhood garage sale, holiday luminary display etc. Close to all major thoroughfares this property offers easy access to both the Strafford and Devon train stations, downtown Wayne, King of Prussia Mall and Town Center and the soon to open Devon Yards complex by URBN with a Terrain Gardens, Anthropologie, Terrain Gardens Cafe and a Amis Trattoria. This home is owned by a PA realtor.
Location
State PA
County Chester
Area Tredyffrin Twp (10343)
Zoning R1
Rooms
Other Rooms Living Room, Dining Room, Primary Bedroom, Bedroom 2, Bedroom 3, Kitchen, Family Room, Bedroom 1, Laundry, Attic
Basement Partial, Unfinished, Drainage System
Interior
Interior Features Primary Bath(s), Butlers Pantry, Attic/House Fan, Breakfast Area
Hot Water Electric
Heating Gas, Forced Air
Cooling Central A/C
Flooring Wood, Vinyl, Marble
Fireplaces Number 2
Equipment Cooktop, Oven - Wall, Oven - Double, Oven - Self Cleaning, Dishwasher, Disposal
Fireplace Y
Appliance Cooktop, Oven - Wall, Oven - Double, Oven - Self Cleaning, Dishwasher, Disposal
Heat Source Natural Gas
Laundry Basement
Exterior
Exterior Feature Patio(s)
Parking Features Inside Access, Garage Door Opener
Garage Spaces 5.0
Utilities Available Cable TV
Water Access N
Roof Type Pitched,Asbestos Shingle
Accessibility None
Porch Patio(s)
Attached Garage 2
Total Parking Spaces 5
Garage Y
Building
Lot Description Corner, Sloping, Front Yard, Rear Yard, SideYard(s)
Story 1.5
Foundation Brick/Mortar
Sewer Public Sewer
Water Public
Architectural Style Cape Cod
Level or Stories 1.5
Additional Building Above Grade
New Construction N
Schools
High Schools Conestoga Senior
School District Tredyffrin-Easttown
Others
Senior Community No
Tax ID 43-11A-0094
Ownership Fee Simple
Acceptable Financing Conventional
Listing Terms Conventional
Financing Conventional
Read Less
Want to know what your home might be worth? Contact us for a FREE valuation!

Our team is ready to help you sell your home for the highest possible price ASAP

Bought with Cyndy Young • BHHS Fox & Roach-Wayne




