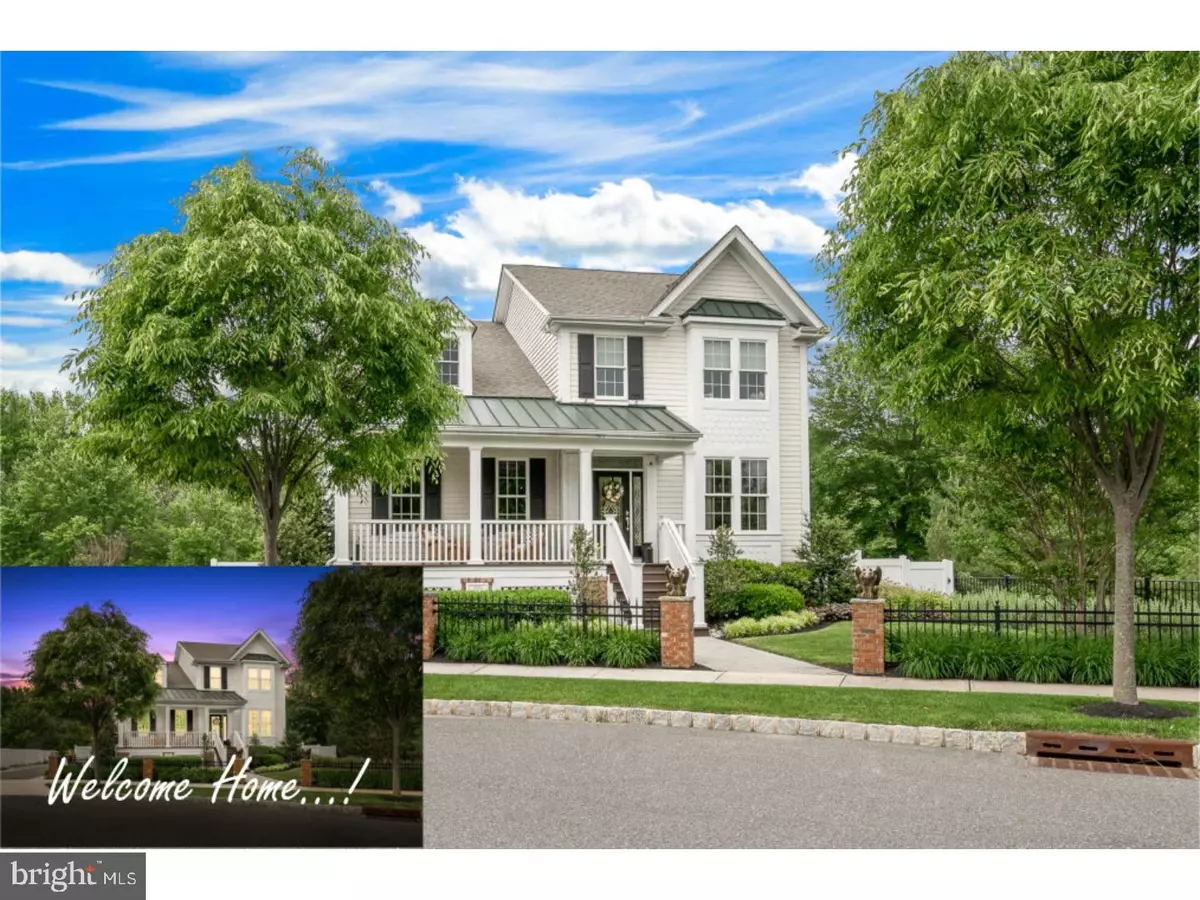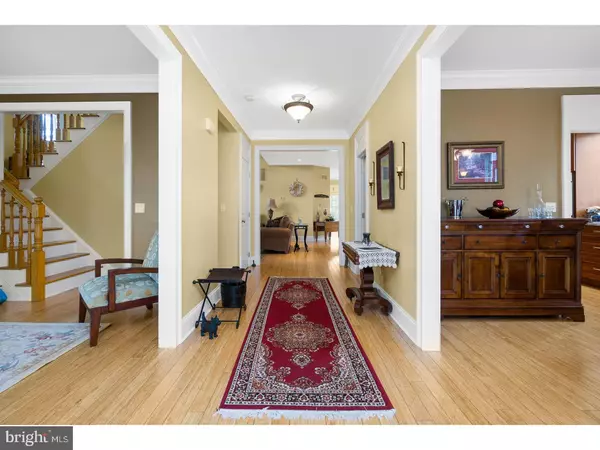$725,000
$749,000
3.2%For more information regarding the value of a property, please contact us for a free consultation.
1329 PARK ST Robbinsville, NJ 08691
5 Beds
5 Baths
4,668 SqFt
Key Details
Sold Price $725,000
Property Type Single Family Home
Sub Type Detached
Listing Status Sold
Purchase Type For Sale
Square Footage 4,668 sqft
Price per Sqft $155
Subdivision Town Center
MLS Listing ID 1002113922
Sold Date 09/13/18
Style Colonial
Bedrooms 5
Full Baths 4
Half Baths 1
HOA Y/N N
Abv Grd Liv Area 3,468
Originating Board TREND
Year Built 2008
Annual Tax Amount $15,748
Tax Year 2017
Lot Size 8,712 Sqft
Acres 0.2
Lot Dimensions .
Property Description
Spectacular Builder's Home in Town Center. Impressive one of a kind, 5 br, 4 bath, 4600 plus sq ft custom home, on a premium lot is nestled next to a pond and 20+ acres of wooded open space in the heart of Robbinsville. Perfect for multi-generational living with a private accessory studio/suite set above the detached garage. The private residence of the original developer of Town Center, this home features a meticulously landscaped lot with a paver walkway that draws you to the covered front porch through the front door into a stunning foyer flanked by the living room and formal dining room, extra thick crown moulding and gleaming bamboo floors, with down lighting throughout. This open, flexible floor plan invites you to enjoy true elegance at every turn. The designer kitchen is a culinary masterpiece that will inspire everyone who enters with 42" custom cabinets, cool granite counters, commercial 6 burner range with center griddle, commercial stainless hood, two dishwashers, butler's pantry, large center island with storage, double ovens and stainless sink and built in oversized refrigerator. The breakfast room has unparalleled views of the pond and the wrap-around covered rear porch. The kitchen and large open eating area flow seamlessly into the expansive great room with soaring ceilings, bamboo floors, an abundance of windows, custom millwork and a gas burning fireplace. The master suite is strategically located on the main floor with a private bath, marble floors and granite counters. Laundry is conveniently located on the main floor. Two additional bedrooms with walk in closets and a bath with granite counters complete the second floor. The finished basement is over 1,200 sq ft, with a large game/media room and a bedroom with full bath, granite bar area, refrigerator and stainless sink, bilco door from the unfinished portion. The rear porch leads you to your own back yard oasis with a stamped concrete patio, overhead string lighting, a large relaxation fountain and amazing views of the pond and open space. Above the detached 2 car garage is the accessory studio with kitchenette and bath both with granite counters, plenty of closets, windows all around that overlook the pond as well as a private covered balcony. This home includes many upgrades, security system, full house sound system, Irrigation system, Energy efficiency. This side of Town Center has bus transportation to the Schools.
Location
State NJ
County Mercer
Area Robbinsville Twp (21112)
Zoning TC
Rooms
Other Rooms Living Room, Dining Room, Primary Bedroom, Bedroom 2, Bedroom 3, Kitchen, Family Room, Bedroom 1, Laundry, Other, Attic
Basement Full
Interior
Interior Features Primary Bath(s), Kitchen - Island, Ceiling Fan(s), Wet/Dry Bar, Dining Area
Hot Water Natural Gas
Heating Gas, Hot Water
Cooling Central A/C
Flooring Wood, Fully Carpeted, Stone
Fireplaces Number 1
Equipment Cooktop, Oven - Double, Dishwasher, Refrigerator, Built-In Microwave
Fireplace Y
Appliance Cooktop, Oven - Double, Dishwasher, Refrigerator, Built-In Microwave
Heat Source Natural Gas
Laundry Main Floor
Exterior
Exterior Feature Porch(es)
Garage Spaces 5.0
Fence Other
Utilities Available Cable TV
Water Access N
Roof Type Shingle
Accessibility None
Porch Porch(es)
Total Parking Spaces 5
Garage Y
Building
Lot Description Level
Story 3+
Foundation Concrete Perimeter
Sewer Public Sewer
Water Public
Architectural Style Colonial
Level or Stories 3+
Additional Building Above Grade, Below Grade
Structure Type Cathedral Ceilings,9'+ Ceilings
New Construction N
Schools
School District Robbinsville Twp
Others
Senior Community No
Tax ID 12-00008-00001 051
Ownership Fee Simple
Acceptable Financing Conventional
Listing Terms Conventional
Financing Conventional
Read Less
Want to know what your home might be worth? Contact us for a FREE valuation!

Our team is ready to help you sell your home for the highest possible price ASAP

Bought with Sharon Sawka • RE/MAX Tri County




