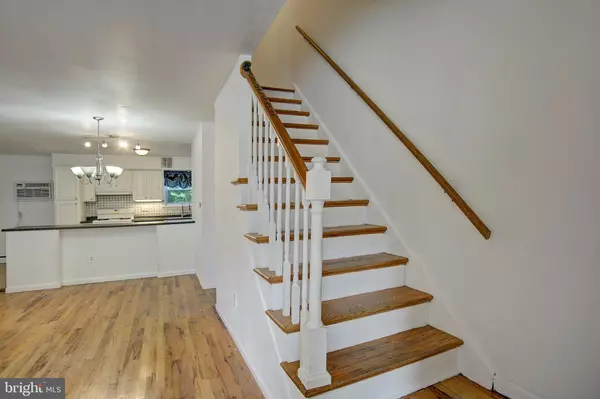$127,900
$127,900
For more information regarding the value of a property, please contact us for a free consultation.
811 ERFORD RD Camp Hill, PA 17011
3 Beds
2 Baths
1,224 SqFt
Key Details
Sold Price $127,900
Property Type Single Family Home
Sub Type Twin/Semi-Detached
Listing Status Sold
Purchase Type For Sale
Square Footage 1,224 sqft
Price per Sqft $104
Subdivision Ridley Park
MLS Listing ID 1001818546
Sold Date 08/31/18
Style Traditional
Bedrooms 3
Full Baths 1
Half Baths 1
HOA Y/N N
Abv Grd Liv Area 1,224
Originating Board BRIGHT
Year Built 1965
Annual Tax Amount $1,966
Tax Year 2018
Lot Size 5,663 Sqft
Acres 0.13
Property Description
Just listed again due to the buyers financing falling through! There is nothing wrong with this home. Inspections have been done and repairs have been made. Tour this home now! Welcome to Ridley Park where you will find this gem of a town home! This home offers an open floor plan on the main level. Bright kitchen with tiled back splash, new faucet and porcelain floors. Half bath offers brand new sink, toilet and porcelain flooring. Beautiful hardwood flooring in living room and dining area. Upstairs offers 3 bedrooms with awesome hardwood flooring and a main bathroom boasts vanity, sink and tub/shower combo and new hardware. Master bedroom offers a full wall of closets, 2 additional bedrooms. Partially finished walk out basement. Enjoy relaxing and spending time on the back patio overlooking the beautiful landscaping, fire pit and shade trees! Large fenced lot with 2 storage sheds. Covered carport and asphalt driveway. All appliances convey. Pride of ownership is evident in this home! Tour this home today!
Location
State PA
County Cumberland
Area East Pennsboro Twp (14409)
Zoning RESIDENTIAL
Rooms
Other Rooms Living Room, Dining Room, Primary Bedroom, Bedroom 2, Kitchen, Basement, Bedroom 1, Laundry, Bathroom 1, Half Bath
Basement Daylight, Partial, Full, Partially Finished
Interior
Interior Features Breakfast Area, Bar, Combination Dining/Living, Dining Area, Floor Plan - Open
Heating Baseboard, Hot Water
Cooling Ceiling Fan(s), Wall Unit, Window Unit(s)
Flooring Hardwood, Other
Equipment Washer, Dryer, Dishwasher, Microwave, Oven/Range - Gas, Refrigerator
Appliance Washer, Dryer, Dishwasher, Microwave, Oven/Range - Gas, Refrigerator
Heat Source Natural Gas
Exterior
Garage Spaces 1.0
Utilities Available Cable TV Available
Water Access N
Roof Type Composite,Rubber
Accessibility None
Total Parking Spaces 1
Garage N
Building
Story 2
Sewer Public Sewer
Water Public
Architectural Style Traditional
Level or Stories 2
Additional Building Above Grade, Below Grade
New Construction N
Schools
High Schools East Pennsboro Area Shs
School District East Pennsboro Area
Others
Senior Community No
Tax ID 09-17-1044-020
Ownership Fee Simple
SqFt Source Estimated
Acceptable Financing Cash, Conventional, FHA, VA
Listing Terms Cash, Conventional, FHA, VA
Financing Cash,Conventional,FHA,VA
Special Listing Condition Standard
Read Less
Want to know what your home might be worth? Contact us for a FREE valuation!

Our team is ready to help you sell your home for the highest possible price ASAP

Bought with CAROL HOGAN • TeamPete Realty Services, Inc.





