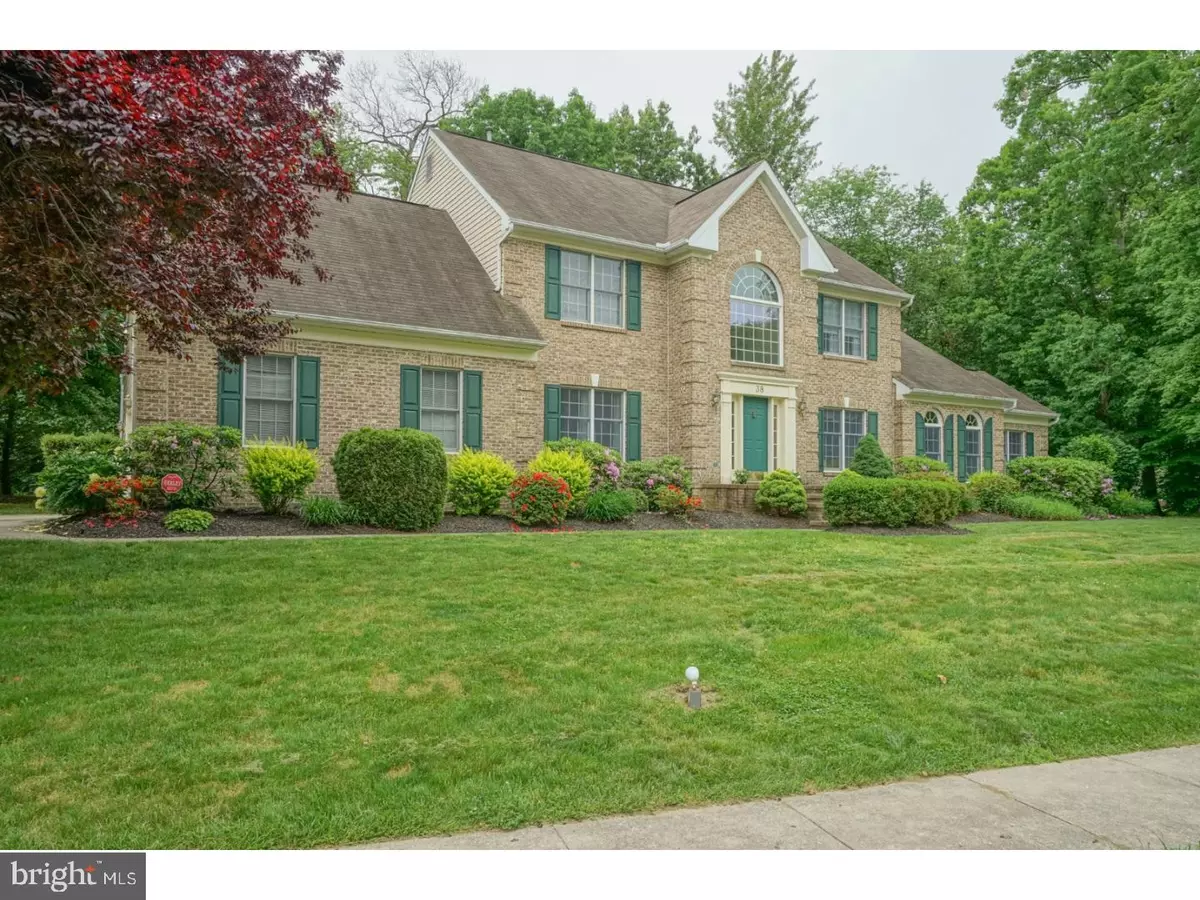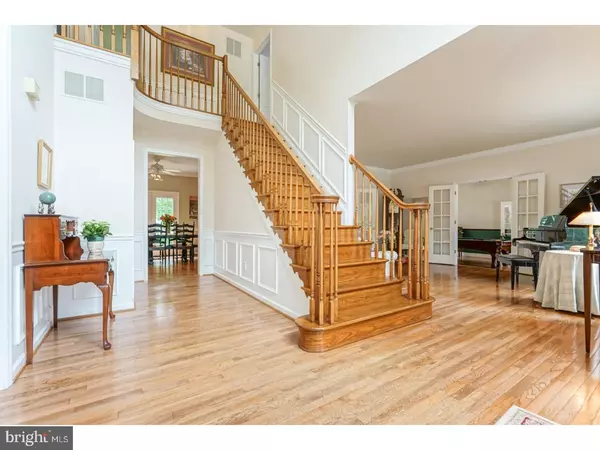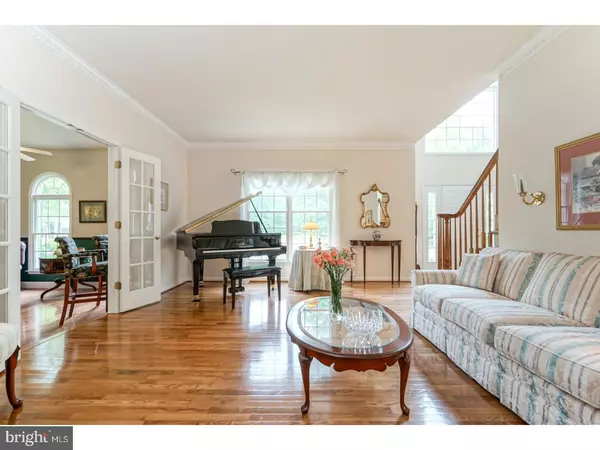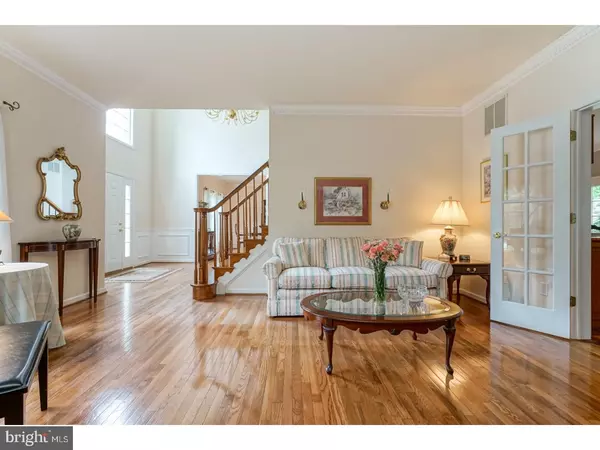$615,000
$629,000
2.2%For more information regarding the value of a property, please contact us for a free consultation.
38 STANWYCK RD Mount Laurel, NJ 08054
4 Beds
5 Baths
3,600 SqFt
Key Details
Sold Price $615,000
Property Type Single Family Home
Sub Type Detached
Listing Status Sold
Purchase Type For Sale
Square Footage 3,600 sqft
Price per Sqft $170
Subdivision Wesley Hunt
MLS Listing ID 1001759384
Sold Date 09/12/18
Style Colonial
Bedrooms 4
Full Baths 4
Half Baths 1
HOA Y/N N
Abv Grd Liv Area 3,600
Originating Board TREND
Year Built 1995
Annual Tax Amount $14,385
Tax Year 2017
Lot Size 0.462 Acres
Acres 0.46
Lot Dimensions 0X0X0X0
Property Description
The one you have been waiting for in the sought after neighborhood of Wellesley Hunt. This Stately Brick Front Federal Style Colonial sits on a .46 acre pie shaped private corner lot & ready for your inspection. The owners have lovingly maintained & improved this 3600 +/- SF beauty with loads of upgrades & room to roam! This house has a wonderful open floor plan ? all set for entertaining. Enter into the two story foyer with sweeping wood stairway, incredible brass chandelier as seen through the palladium window atop. Gleaming hardwood floors throughout much of the first floor. Custom wood working including crown moulding, wainscoting & built in cabinetry can also be found throughout. Formal dining room & living room flank the entry. Through a set of French doors from the living room one will find a cathedral ceiling billiard room complete with lighted ceiling fans & built in bar. Steps from the billiard room through another series of French doors is the cathedral ceiling office with another fantastic window. The back of the house features the family room with a brick fireplace & wet bar open to the gourmet kitchen. A cooks dream as this kitchen has all the bells & whistles. Two years old & what a show stopper! Featuring white cabinetry, white backsplash, coordinating (beautiful) granite countertops & full SS appliances. Pantry & back hallway to the powder room, laundry room & garage complete the first floor. The second floor features a cathedral ceiling master bedroom suite with lighted ceiling fan & lush carpet. Luxurious cathedral sunlight two year old master bathroom with marble & glass enclosed shower, soaking tub, vanity & private wc. Attached to a dressing room with yet another vanity and his & her closets with custom built ins. Hardwood floors also featured upstairs. Two glam bedrooms that share a nicely updated hall bath. The fourth bedroom features a sitting room, huge walk in closet, full bathroom & private bedroom could be a great in law or au pair suite. The freshly painted & newly carpeted basement features two enormous rooms, ample storage and a full bath. All this and a fantastic paver patio off the family room & kitchen. Conveniently located to 295/turnpike all points, North & South. #lovewhereulive
Location
State NJ
County Burlington
Area Mount Laurel Twp (20324)
Zoning RESID
Rooms
Other Rooms Living Room, Dining Room, Primary Bedroom, Bedroom 2, Bedroom 3, Kitchen, Family Room, Bedroom 1, In-Law/auPair/Suite, Laundry, Other, Attic
Basement Full, Drainage System, Fully Finished
Interior
Interior Features Primary Bath(s), Kitchen - Island, Butlers Pantry, Ceiling Fan(s), Sprinkler System, Air Filter System, Dining Area
Hot Water Natural Gas
Heating Gas, Forced Air
Cooling Central A/C
Flooring Wood, Fully Carpeted, Tile/Brick
Fireplaces Number 1
Fireplaces Type Brick
Equipment Oven - Self Cleaning
Fireplace Y
Appliance Oven - Self Cleaning
Heat Source Natural Gas
Laundry Main Floor
Exterior
Exterior Feature Patio(s)
Parking Features Inside Access, Garage Door Opener
Garage Spaces 5.0
Utilities Available Cable TV
Water Access N
Roof Type Pitched,Shingle
Accessibility None
Porch Patio(s)
Attached Garage 2
Total Parking Spaces 5
Garage Y
Building
Lot Description Corner, Front Yard, Rear Yard, SideYard(s)
Story 2
Foundation Concrete Perimeter
Sewer Public Sewer
Water Public
Architectural Style Colonial
Level or Stories 2
Additional Building Above Grade
Structure Type Cathedral Ceilings,9'+ Ceilings
New Construction N
Schools
High Schools Lenape
School District Lenape Regional High
Others
Senior Community No
Tax ID 24-00700 10-00006
Ownership Fee Simple
Security Features Security System
Acceptable Financing Conventional, VA, FHA 203(b)
Listing Terms Conventional, VA, FHA 203(b)
Financing Conventional,VA,FHA 203(b)
Read Less
Want to know what your home might be worth? Contact us for a FREE valuation!

Our team is ready to help you sell your home for the highest possible price ASAP

Bought with Michael B Tyszka • Keller Williams Realty - Cherry Hill




