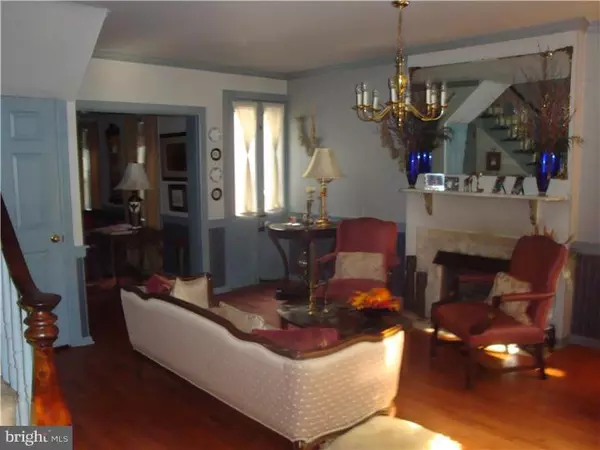$80,000
$115,000
30.4%For more information regarding the value of a property, please contact us for a free consultation.
127 E UNION ST Burlington, NJ 08016
3 Beds
2 Baths
2,192 SqFt
Key Details
Sold Price $80,000
Property Type Townhouse
Sub Type Interior Row/Townhouse
Listing Status Sold
Purchase Type For Sale
Square Footage 2,192 sqft
Price per Sqft $36
Subdivision None Available
MLS Listing ID 1003142184
Sold Date 10/15/15
Style Colonial
Bedrooms 3
Full Baths 1
Half Baths 1
HOA Y/N N
Abv Grd Liv Area 2,192
Originating Board TREND
Year Built 1890
Annual Tax Amount $4,790
Tax Year 2015
Lot Size 2,600 Sqft
Acres 0.06
Lot Dimensions 20X130
Property Sub-Type Interior Row/Townhouse
Property Description
Large 3 bedroom brick rowhouse.The living room has a gas fireplace hardwood floors chair rail and crown moulding.The dining room and family room both have hardwood floors.There is a half bath on the 1st floor.The kitchen has a gas stove,dishwasher,garbage disposal and a over the counter microwave.The door from the kitchen leads to a 22x12 deck.The rear yard is fenced and has a toro irrigation system.on the 2nd floor there is a master bedroom with wall to wall carpeting a chair rail and crown moulding.Off of the the master bedroom is a dressing area with a double closet.There is a 2nd bedroom on the 2nd floor.The laundry area is also located on the 2nd floor.The 3rd floor has the 3rd bedroom which is currently being used as an office.The basement is semi finished with a bilco door that leads to the front of the house.This home has 2 zones for heating and 2 zones for central air conditioning
Location
State NJ
County Burlington
Area Burlington City (20305)
Zoning OS-1
Rooms
Other Rooms Living Room, Dining Room, Primary Bedroom, Bedroom 2, Kitchen, Family Room, Bedroom 1, Other
Basement Full
Interior
Interior Features Kitchen - Eat-In
Hot Water Natural Gas
Heating Gas, Forced Air, Zoned
Cooling Central A/C
Flooring Wood, Fully Carpeted
Fireplaces Number 1
Fireplace Y
Heat Source Natural Gas
Laundry Upper Floor
Exterior
Exterior Feature Deck(s)
Water Access N
Accessibility None
Porch Deck(s)
Garage N
Building
Story 3+
Sewer Public Sewer
Water Public
Architectural Style Colonial
Level or Stories 3+
Additional Building Above Grade
New Construction N
Schools
School District Burlington City Schools
Others
Tax ID 05-00117-00051
Ownership Fee Simple
Special Listing Condition REO (Real Estate Owned)
Read Less
Want to know what your home might be worth? Contact us for a FREE valuation!

Our team is ready to help you sell your home for the highest possible price ASAP

Bought with Michael H Solomon • RealtyMark Properties




