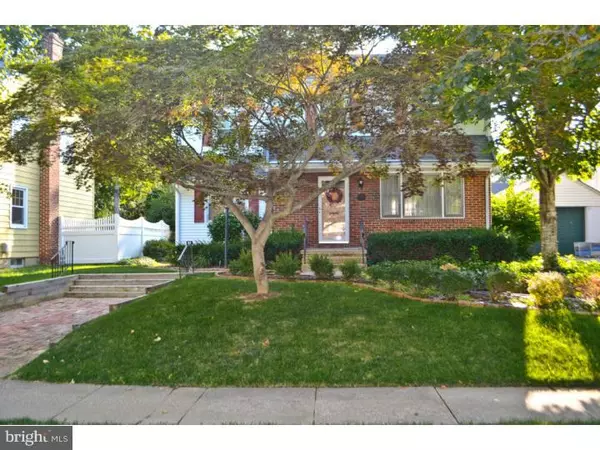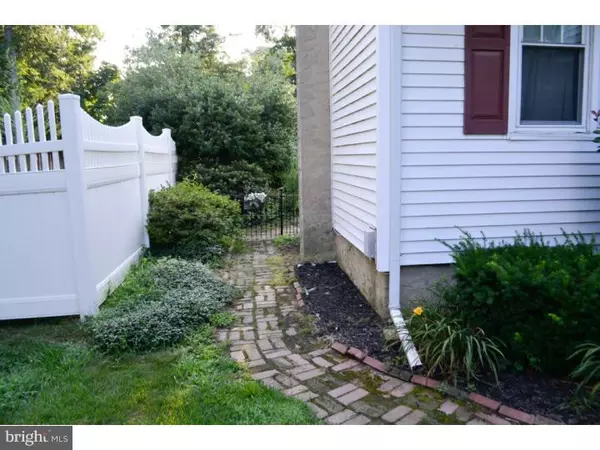$110,000
$119,900
8.3%For more information regarding the value of a property, please contact us for a free consultation.
434 GRISCOM DR Woodbury, NJ 08096
4 Beds
2 Baths
1,484 SqFt
Key Details
Sold Price $110,000
Property Type Single Family Home
Sub Type Detached
Listing Status Sold
Purchase Type For Sale
Square Footage 1,484 sqft
Price per Sqft $74
Subdivision Country Club Estat
MLS Listing ID 1003028972
Sold Date 04/25/16
Style Colonial
Bedrooms 4
Full Baths 1
Half Baths 1
HOA Y/N N
Abv Grd Liv Area 1,484
Originating Board TREND
Year Built 1955
Annual Tax Amount $6,918
Tax Year 2015
Lot Size 5,499 Sqft
Acres 0.13
Lot Dimensions 47X117
Property Description
The finest 4 bedroom home in the Woodbury Country Club Estates, with a family room addition.PRIVATELY OWNED, NOT A SHORT SALE, NOT AS IS. This move-in ready classic brick colonial has been cared for by the first owners including the grounds around it. All original living space in the home is adorned with classic wood parquet flooring maintained through the years. There is a family room addition with a Franklin stove for the cold nights, and an easy access rear door for a quick grab of the stored wood. The home is centrally aired for the hot days and nights. The eat in kitchen has plenty of counter space and a vintage stainless counter top, in excellent condition, and dishwasher. Outside in the backyard that is enclosed with attractive vinyl fencing is a storage shed with electricity, along with outdoor lighting around the landscaped grounds, a gas lamp. Upstairs are four generous size bedrooms, a full hall bathroom with wet bed ceramic tile, a powder room off the main bedroom, and a very large, insulated walk-up, third floor attic, with room enough to expand for another bedroom or play area.The full basement has been waterproofed and a crawl space beneath the family room addition. All rooms have a ceiling fan for extra comfort.The tree lined street is one half block to S. Evergreen Ave. and a short walk to the popular Gia Nina's Restaurant down the block.Woodbury is a historic walking community with many period homes from the Revolution and Civil War, a re-emerging downtown and beautiful tree lined streets. 17 minutes to center city Phila. Easy access to several entrances to I-295, all major bridges, AC Xprsway, NJTrnpk, NS Freeway, and a short walk to the planned light-rail;Woodbury is home to Inspira Medical Center, Gloucester County Courthouse, and most notably Woodbury High School, the ONLY AVID National Demonstration High School in the Northeast, and a Silver Medal winner in US News and World Report's Best High School rankings. Woodbury is a walking school district, so there is no need to bus students to school.
Location
State NJ
County Gloucester
Area Woodbury City (20822)
Zoning R1
Rooms
Other Rooms Living Room, Dining Room, Primary Bedroom, Bedroom 2, Bedroom 3, Kitchen, Family Room, Bedroom 1, Attic
Basement Full, Unfinished
Interior
Interior Features Primary Bath(s), Ceiling Fan(s), Stove - Wood, Kitchen - Eat-In
Hot Water Natural Gas
Heating Gas, Forced Air
Cooling Central A/C
Flooring Wood, Vinyl, Tile/Brick
Fireplace N
Heat Source Natural Gas
Laundry Basement
Exterior
Utilities Available Cable TV
Water Access N
Roof Type Pitched,Shingle
Accessibility None
Garage N
Building
Lot Description Level, Front Yard, Rear Yard
Story 2
Foundation Brick/Mortar
Sewer Public Sewer
Water Public
Architectural Style Colonial
Level or Stories 2
Additional Building Above Grade
New Construction N
Schools
Elementary Schools Evergreen Ave
High Schools Woodbury Jr Sr
School District Woodbury Public Schools
Others
Senior Community No
Tax ID 22-00152-00010
Ownership Fee Simple
Acceptable Financing Conventional, VA, FHA 203(b)
Listing Terms Conventional, VA, FHA 203(b)
Financing Conventional,VA,FHA 203(b)
Read Less
Want to know what your home might be worth? Contact us for a FREE valuation!

Our team is ready to help you sell your home for the highest possible price ASAP

Bought with Michelle Barnard • Keller Williams Realty - Medford





