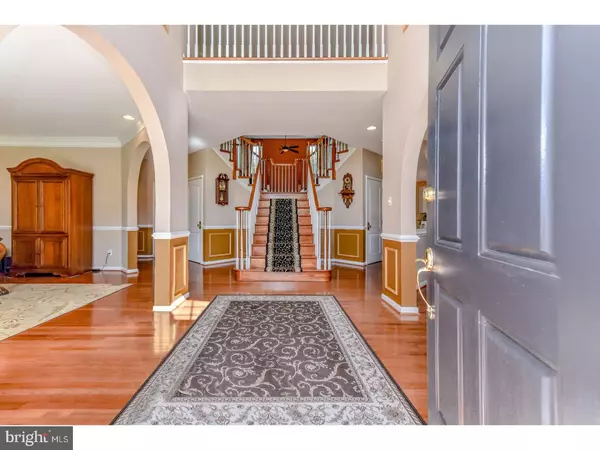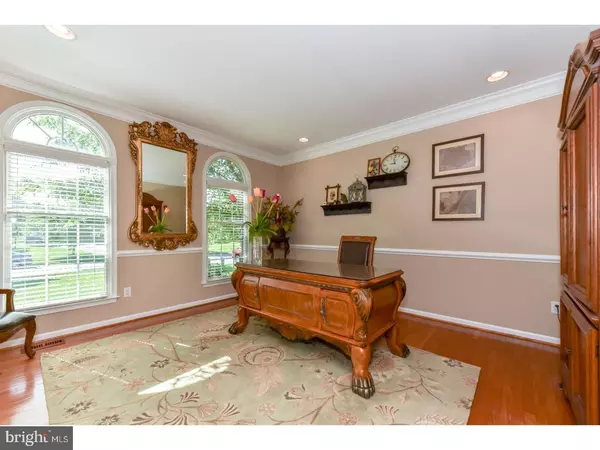$559,000
$559,000
For more information regarding the value of a property, please contact us for a free consultation.
31 WATERTON DR Bear, DE 19701
4 Beds
4 Baths
4,075 SqFt
Key Details
Sold Price $559,000
Property Type Single Family Home
Sub Type Detached
Listing Status Sold
Purchase Type For Sale
Square Footage 4,075 sqft
Price per Sqft $137
Subdivision Red Lion Chase
MLS Listing ID 1001923954
Sold Date 09/07/18
Style Colonial
Bedrooms 4
Full Baths 3
Half Baths 1
HOA Fees $116/mo
HOA Y/N Y
Abv Grd Liv Area 4,075
Originating Board TREND
Year Built 2005
Annual Tax Amount $4,777
Tax Year 2017
Lot Size 0.460 Acres
Acres 0.46
Lot Dimensions 175120
Property Description
Only a job transfer makes this lovely home available. Built with the "WOW" factor that is expected from Toll Brothers, this beautiful home doesn't disappoint. Come see why the Langley model is one of the builder's best sellers. From the moment you enter the front door, you'll be able to see and appreciate the many options that have been added during construction and that this homeowner has added while living in the home. The archways, rich trim detail, hardwood floors, soaring 2 story room, one of a kind staircase.... the list goes on and on. Beautiful white cabinets, granite countertops, stainless steel appliances and tile floors make this kitchen a place where you would look forward to cooking. The living room is currently being used as the home office. A den is located by the family room. The family room has a wood burning fireplace, plenty of windows with custom window treatments, picture boxes. Located next to the kitchen, this layout is perfect for entertaining. The beautiful hardwood stairs lead to the expansive second floor. The owner's suite has so much to offer- a large retreat, massive walk-in closet with a dressing area and crown molding. How about the owner's bath? Tile floors and shower, double vanity and a makeup vanity. One of the secondary bedrooms has a full bath. Great for guests or the little princess in the family. The finished basement has the feel of a New York pub. It's one of a kind with a built-in bar, full bath, pool table area and a separate room for watching movies. The outside living space is a great place for your morning cup of coffee or a glass of wine at the end of the day. This lot backs to open space, NOT another house! A pool could be added to the backyard or you could enjoy the community pool. Located conveniently near Rts 1, 13,95, and shopping. Make sure you put this on your "must see" list. You won't be disappointed.
Location
State DE
County New Castle
Area Newark/Glasgow (30905)
Zoning S
Rooms
Other Rooms Living Room, Dining Room, Primary Bedroom, Bedroom 2, Bedroom 3, Kitchen, Family Room, Bedroom 1
Basement Full
Interior
Interior Features Primary Bath(s), Kitchen - Island, Butlers Pantry, Ceiling Fan(s), Stall Shower, Kitchen - Eat-In
Hot Water Natural Gas
Heating Gas, Forced Air
Cooling Central A/C
Flooring Wood, Fully Carpeted, Vinyl, Tile/Brick
Fireplaces Number 1
Fireplaces Type Brick
Equipment Cooktop
Fireplace Y
Appliance Cooktop
Heat Source Natural Gas
Laundry Main Floor
Exterior
Garage Spaces 6.0
Utilities Available Cable TV
Water Access N
Accessibility None
Attached Garage 3
Total Parking Spaces 6
Garage Y
Building
Story 2
Sewer Public Sewer
Water Public
Architectural Style Colonial
Level or Stories 2
Additional Building Above Grade
New Construction N
Schools
Elementary Schools Kathleen H. Wilbur
Middle Schools Gunning Bedford
High Schools William Penn
School District Colonial
Others
Senior Community No
Tax ID 12-019.00-261
Ownership Fee Simple
Acceptable Financing Conventional, VA, FHA 203(b)
Listing Terms Conventional, VA, FHA 203(b)
Financing Conventional,VA,FHA 203(b)
Read Less
Want to know what your home might be worth? Contact us for a FREE valuation!

Our team is ready to help you sell your home for the highest possible price ASAP

Bought with Bettina Newport • Long & Foster Real Estate, Inc.




