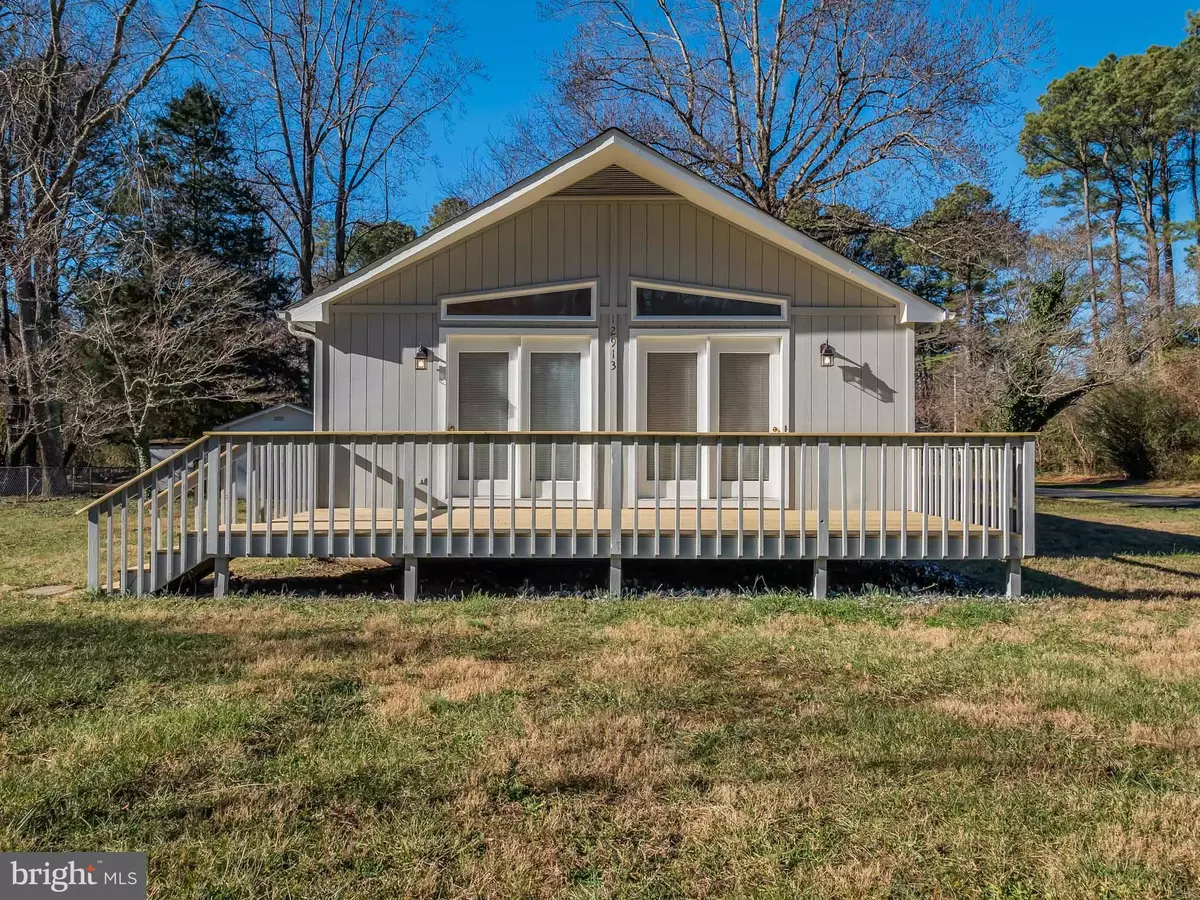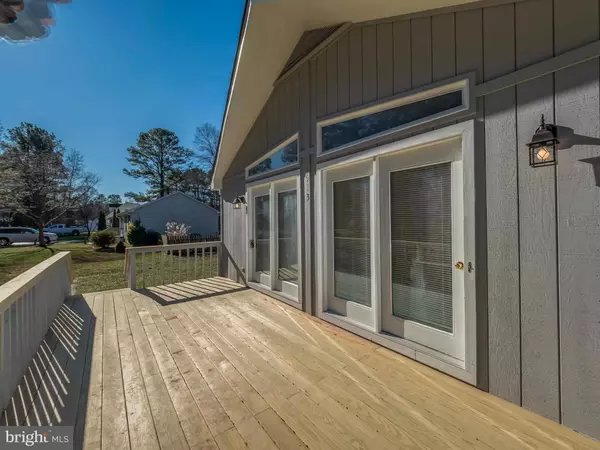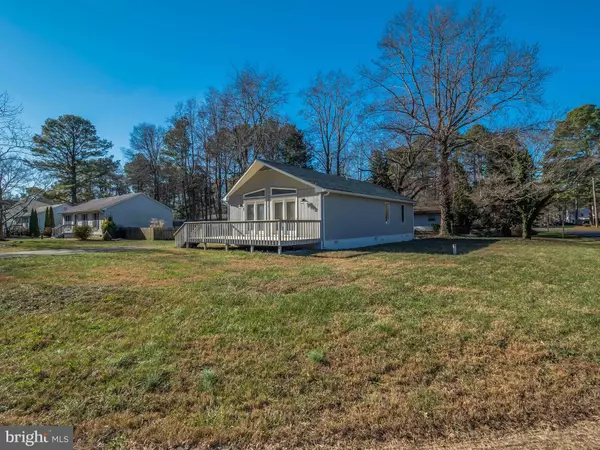$144,900
$144,900
For more information regarding the value of a property, please contact us for a free consultation.
12913 OTTAWA DR Lusby, MD 20657
3 Beds
2 Baths
1,056 SqFt
Key Details
Sold Price $144,900
Property Type Single Family Home
Sub Type Detached
Listing Status Sold
Purchase Type For Sale
Square Footage 1,056 sqft
Price per Sqft $137
Subdivision Drum Point
MLS Listing ID 1002769646
Sold Date 02/25/16
Style Ranch/Rambler
Bedrooms 3
Full Baths 2
HOA Fees $12/ann
HOA Y/N Y
Abv Grd Liv Area 1,056
Originating Board MRIS
Year Built 1988
Annual Tax Amount $1,645
Tax Year 2015
Lot Size 9,627 Sqft
Acres 0.22
Property Description
Seller offering 3.5% buyers closing.Renovated, charming contemporary rambler on large corner lot. 3 b/r, 2 full b/a w/open floor plan great for entertaining. New roof, freshly painted inside and out, deck resurfaced, new carpet, both baths with new flooring, vanities & toilets, new side by side refrigerator & electric range w/hood. Island overlooking great rm w/double atrium doors. Deck, shed,
Location
State MD
County Calvert
Zoning R
Rooms
Other Rooms Primary Bedroom, Bedroom 2, Bedroom 3, Kitchen, Great Room, Laundry
Main Level Bedrooms 3
Interior
Interior Features Combination Kitchen/Dining, Primary Bath(s), Entry Level Bedroom, Window Treatments, Floor Plan - Open
Hot Water Electric
Heating Heat Pump(s)
Cooling Ceiling Fan(s), Central A/C
Equipment Washer/Dryer Hookups Only, Exhaust Fan, Oven/Range - Electric, Refrigerator, Range Hood, Water Heater
Fireplace N
Window Features Screens
Appliance Washer/Dryer Hookups Only, Exhaust Fan, Oven/Range - Electric, Refrigerator, Range Hood, Water Heater
Heat Source Electric
Exterior
Exterior Feature Deck(s)
Utilities Available Cable TV Available
Amenities Available Beach, Boat Ramp, Club House
Waterfront Description Sandy Beach
Water Access Y
Roof Type Shingle
Accessibility None
Porch Deck(s)
Garage N
Building
Lot Description Corner, Cleared
Story 1
Foundation Crawl Space
Sewer Septic Exists
Water Well
Architectural Style Ranch/Rambler
Level or Stories 1
Additional Building Above Grade
Structure Type Dry Wall,Vaulted Ceilings
New Construction N
Others
Senior Community No
Tax ID 0501071289
Ownership Fee Simple
Special Listing Condition Standard
Read Less
Want to know what your home might be worth? Contact us for a FREE valuation!

Our team is ready to help you sell your home for the highest possible price ASAP

Bought with Jeffrey O. Lewis • Berkshire Hathaway HomeServices McNelis Group Properties





