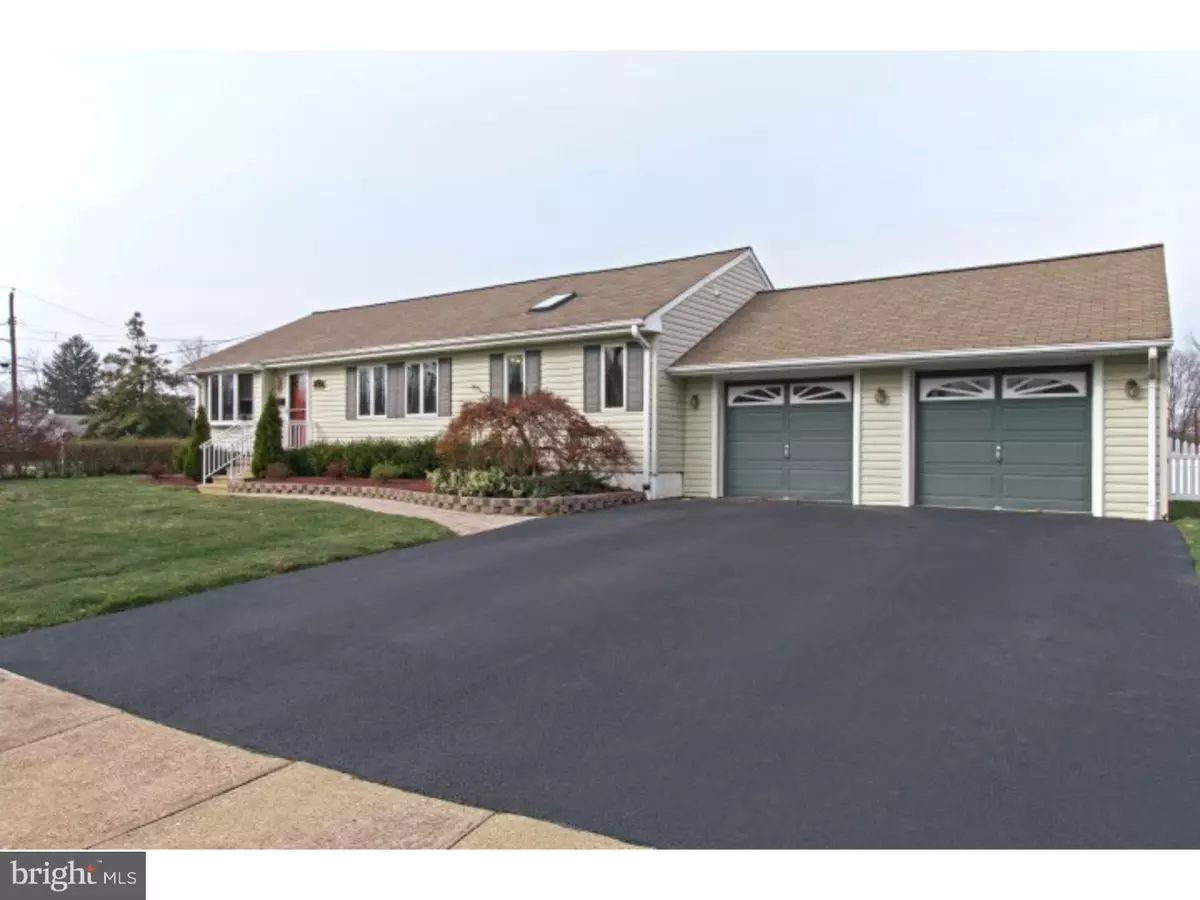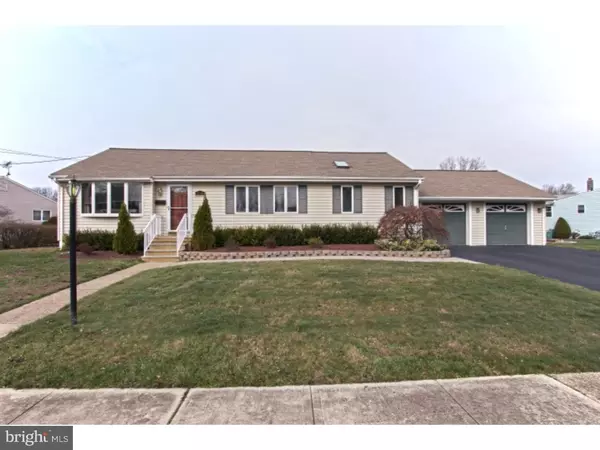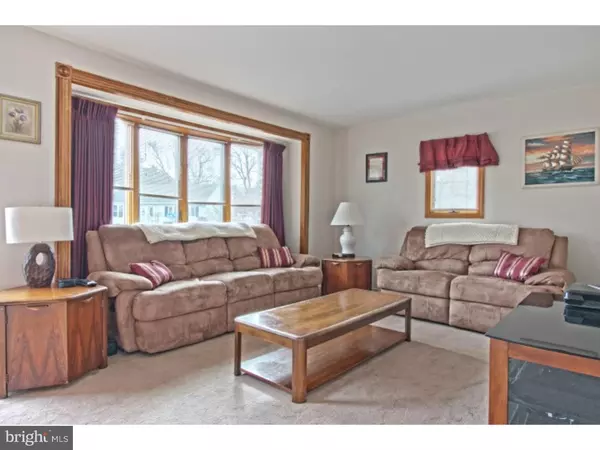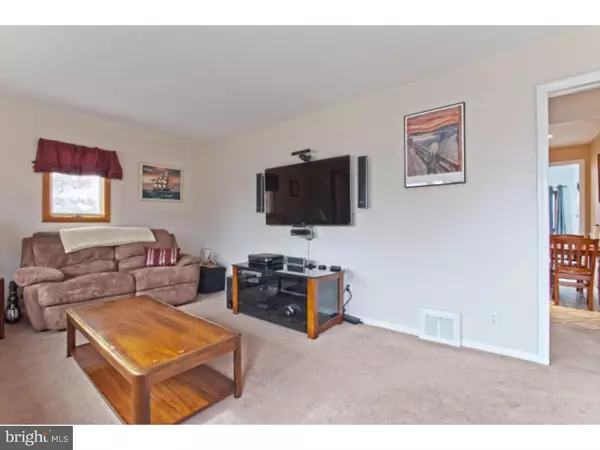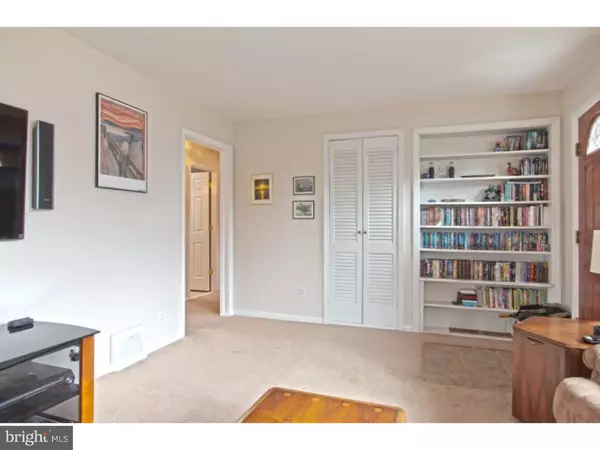$306,000
$299,900
2.0%For more information regarding the value of a property, please contact us for a free consultation.
104 NANCY DR Hamilton, NJ 08619
3 Beds
2 Baths
1,459 SqFt
Key Details
Sold Price $306,000
Property Type Single Family Home
Sub Type Detached
Listing Status Sold
Purchase Type For Sale
Square Footage 1,459 sqft
Price per Sqft $209
Subdivision None Available
MLS Listing ID 1002757636
Sold Date 06/09/16
Style Ranch/Rambler
Bedrooms 3
Full Baths 2
HOA Y/N N
Abv Grd Liv Area 1,459
Originating Board TREND
Year Built 1950
Annual Tax Amount $6,906
Tax Year 2015
Lot Size 0.549 Acres
Acres 0.55
Lot Dimensions 177X135
Property Description
Beautiful ranch offering a full eat in kitchen with new high-end stainless steel appliance package, oak cabinets and breakfast bar. Both baths are beautifully custom remodeled, cast iron, deep soaker tub and granite counter tops in hallway bath, quartz counter top and body sprays with built in granite topped shower bench in over-sized shower in the master bath, high-end strasser cabinets and skylights in both bathrooms. Finished hardwood floors in a 3 bedrooms, brand new a/c and condenser unit (under a year old) and 92% efficiency furnace (6 yrs old), high efficiency washer and steam dryer included. Family room is only one of the additions to this must see home w/ vaulted ceilings and the impressive master suite w/ walk-in closet will not disappoint. Large unfinished basement, excellent for storage. Fenced in spacious yard with deck and 2 car attached garage.
Location
State NJ
County Mercer
Area Hamilton Twp (21103)
Zoning RES
Rooms
Other Rooms Living Room, Primary Bedroom, Bedroom 2, Kitchen, Family Room, Bedroom 1
Basement Full
Interior
Interior Features Kitchen - Eat-In
Hot Water Natural Gas
Heating Gas
Cooling Central A/C
Fireplace N
Heat Source Natural Gas
Laundry Basement
Exterior
Garage Spaces 5.0
Water Access N
Accessibility None
Total Parking Spaces 5
Garage N
Building
Story 1
Sewer Public Sewer
Water Public
Architectural Style Ranch/Rambler
Level or Stories 1
Additional Building Above Grade
New Construction N
Schools
Elementary Schools Sayen
Middle Schools Emily C Reynolds
School District Hamilton Township
Others
Senior Community No
Tax ID 03-01814-00024
Ownership Fee Simple
Read Less
Want to know what your home might be worth? Contact us for a FREE valuation!

Our team is ready to help you sell your home for the highest possible price ASAP

Bought with Darlene Mayernik • BHHS Fox & Roach - Robbinsville
