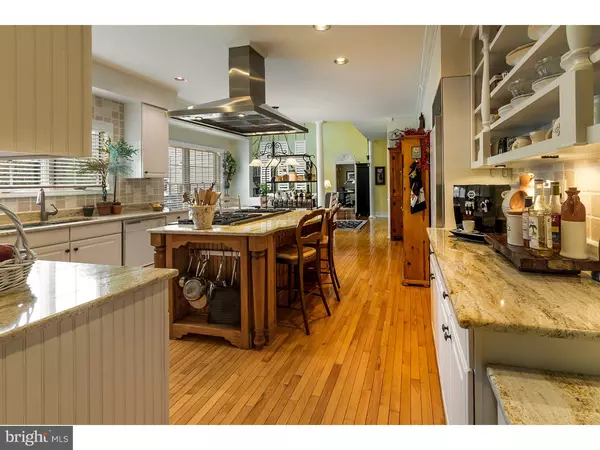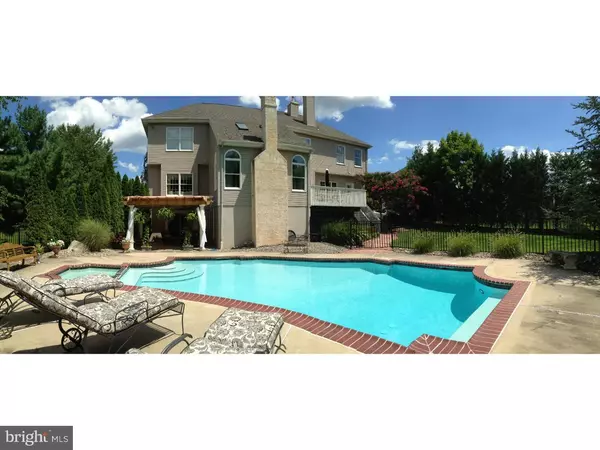$639,000
$639,000
For more information regarding the value of a property, please contact us for a free consultation.
9 HALTER CT Mount Laurel, NJ 08054
4 Beds
5 Baths
5,289 SqFt
Key Details
Sold Price $639,000
Property Type Single Family Home
Sub Type Detached
Listing Status Sold
Purchase Type For Sale
Square Footage 5,289 sqft
Price per Sqft $120
Subdivision Bridlewood
MLS Listing ID 1002741584
Sold Date 02/29/16
Style Traditional
Bedrooms 4
Full Baths 2
Half Baths 3
HOA Fees $18
HOA Y/N Y
Abv Grd Liv Area 3,447
Originating Board TREND
Year Built 1994
Annual Tax Amount $14,889
Tax Year 2015
Lot Size 0.492 Acres
Acres 0.49
Lot Dimensions IRREGULAR
Property Description
BREATHTAKINGLY BEAUTIFUL & BEYOND EXPECTATIONS is this spectacular Manchester Model situated on a prime private cul-de-sac location adjacent to area not to be developed in highly desirable Bridlewood. New(2014)double doors lead to a Grande 2-Story Entry w/tiered chandelier & Aladdin Lift for cleaning ease. This is just the beginning of the elegance you will enjoy in this dramatic home w/custom woodwork throughout. The Formal Living Room w/floor-to-ceiling bow window has French Doors accessing a private Study-both Rooms are both appointed with hardwood flooring. The 2-story Family room w/vaulted ceiling & hardwood flooring is alit w/skylights, recessed lighting & custom stone floor-to-ceiling gas f/p w/access to a Deck viewing a picturesque wooded lot & heated Sylvan Pool & Spa(retiled2015)The Gourmet State-of-the-Art Kitchen is perfect for the most discriminating Chef w/Sub-Zero Refrigerator,6-Burner SS Viking Range w/Gridle,Granite Countertops,Tumbled Marble Backsplash,Double Oven,Hardwood Flooring,Enlarged Work Island w/Breakfast Bar & Breakfast Rm for additional Dining. Butler's Pantry w/Restaurant Grade Sink has ample shelving for storage. Formal Dining Room is fit for the most elaborate of entertaining capable to accommodate all your guests.Completing the First Level is an updated Powder Room.Ascending the staircase you will be greeted by a huge Master Suite w/separate Sitting Area & a two-sided f/p. The Sleeping Area boosts two separate Dressing Areas w/Spa like Bath-two separate sinks, private Bath & Shower areas,updated cabinets,Granite counter tops & huge Walk-In Closet.Three beautifully appointed Bedrooms complete the Sleeping Level as well as a Main Bath with updated cabinets, bowl sinks & impressive facets for total ease of use. The Walk-Out Finished Basement offers 1842 S.F. of additional Living Space. A Private Room w/Half Bath is perfect for possible Guest use. The remaining area offers a Workshop,ample storage,Laundry Area(this can be placed in the now existing Butler's Pantry as the hook-ups are still in place)& an additional Half-Bath w/shower perfect for pool usage.Greeting you as you enter the rear garden is a Pergola w/Bluestone Patio & the In-Ground Heated Pool and Spa. Additional amenities:Two Car side-entry Garage w/loft & staircase-Newer Heaters(2-2015)Newer A/C(2-2011)Newer Garage Doors(2010),Security.Stero & Sprinkler System,9KW Generator& Water Treatment System.Your search for the"PERFECT" home will end when you view 9 Halter Co
Location
State NJ
County Burlington
Area Mount Laurel Twp (20324)
Zoning RES
Rooms
Other Rooms Living Room, Dining Room, Primary Bedroom, Bedroom 2, Bedroom 3, Kitchen, Family Room, Bedroom 1, Other, Attic
Basement Full, Outside Entrance, Fully Finished
Interior
Interior Features Primary Bath(s), Kitchen - Island, Butlers Pantry, Skylight(s), Ceiling Fan(s), Attic/House Fan, Sprinkler System, Water Treat System, Intercom, Stall Shower, Kitchen - Eat-In
Hot Water Natural Gas
Heating Gas, Forced Air
Cooling Central A/C
Fireplaces Number 2
Fireplaces Type Stone, Gas/Propane
Equipment Built-In Range, Oven - Double, Dishwasher, Refrigerator, Disposal
Fireplace Y
Window Features Bay/Bow
Appliance Built-In Range, Oven - Double, Dishwasher, Refrigerator, Disposal
Heat Source Natural Gas
Laundry Upper Floor, Basement
Exterior
Exterior Feature Deck(s)
Garage Spaces 5.0
Pool In Ground
Utilities Available Cable TV
Water Access N
Roof Type Pitched,Shingle
Accessibility None
Porch Deck(s)
Attached Garage 2
Total Parking Spaces 5
Garage Y
Building
Lot Description Cul-de-sac, Trees/Wooded
Story 2
Foundation Concrete Perimeter
Sewer Public Sewer
Water Public
Architectural Style Traditional
Level or Stories 2
Additional Building Above Grade, Below Grade
Structure Type Cathedral Ceilings,9'+ Ceilings
New Construction N
Schools
Elementary Schools Springville
Middle Schools Thomas E. Harrington
School District Mount Laurel Township Public Schools
Others
HOA Fee Include Common Area Maintenance
Senior Community No
Tax ID 24-00806 04-00031
Ownership Fee Simple
Security Features Security System
Acceptable Financing Conventional, VA, FHA 203(b)
Listing Terms Conventional, VA, FHA 203(b)
Financing Conventional,VA,FHA 203(b)
Read Less
Want to know what your home might be worth? Contact us for a FREE valuation!

Our team is ready to help you sell your home for the highest possible price ASAP

Bought with Robyn B Baselice • Weichert Realtors-Cherry Hill




