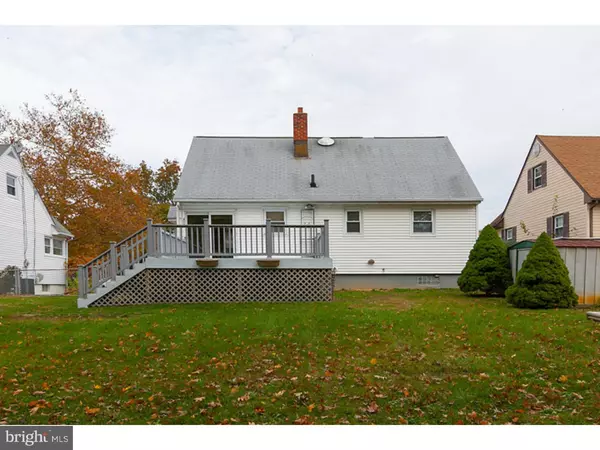$125,000
$119,900
4.3%For more information regarding the value of a property, please contact us for a free consultation.
321 HENDRICKSON AVE Woodbury, NJ 08096
3 Beds
2 Baths
1,422 SqFt
Key Details
Sold Price $125,000
Property Type Single Family Home
Sub Type Detached
Listing Status Sold
Purchase Type For Sale
Square Footage 1,422 sqft
Price per Sqft $87
Subdivision Evergreen Park
MLS Listing ID 1002730050
Sold Date 01/29/16
Style Cape Cod
Bedrooms 3
Full Baths 1
Half Baths 1
HOA Y/N N
Abv Grd Liv Area 1,422
Originating Board TREND
Year Built 1950
Annual Tax Amount $6,665
Tax Year 2015
Lot Size 7,500 Sqft
Acres 0.17
Lot Dimensions 60X125
Property Description
Don't miss out on this fairly priced 3-4 Bedroom, Cape Cod style home in the desired Evergreen park area of Woodbury. The current owners used the Living room as a Dining room and used the spacious main floor Bedrooms as the Living room. This all can be changed back to the original 4 Bedroom home it was built as within a day. The owner just installed 2 new Bow windows 11/2015. The gas heater, central air and gas H/W heater were all replaced approx 5 years ago. The 1st floor full ceramic tiled Bath was totally remodeled about 4 years ago. Step inside to the spacious Living room- currently being used as the Dining room. This area opens to the adjoining main Bedroom which is currently being used as the Living room (can easily be changed back in the matter of hours). The 1st floor also features another bedroom, totally remodeled full Bath and the eat-in Kitchen that has a slider out to a very spacious rear deck w/composite railings. Perfect spot to host those Summertime BBQ's. The deck overlooks a spacious rear fenced yard with storage shed included. Up to the 2nd floor you will find a open Den type area that could be used in many ways. This area connects to 2 other Bedrooms with great closet space & the one Bedroom with the walk-in closet which could be a possible main Bedroom. Don't miss the full Basement that is partially finished as a Game/Rec room. This area also features a 1/2 Bath and the utility Laundry and storage room areas. Hurry before this fairly priced home is gone!
Location
State NJ
County Gloucester
Area Woodbury City (20822)
Zoning RES
Rooms
Other Rooms Living Room, Dining Room, Primary Bedroom, Bedroom 2, Kitchen, Family Room, Bedroom 1, Other, Attic
Basement Full
Interior
Interior Features Kitchen - Eat-In
Hot Water Natural Gas
Heating Gas, Forced Air
Cooling Central A/C
Flooring Fully Carpeted, Vinyl, Tile/Brick
Equipment Oven - Self Cleaning, Built-In Microwave
Fireplace N
Window Features Bay/Bow,Replacement
Appliance Oven - Self Cleaning, Built-In Microwave
Heat Source Natural Gas
Laundry Basement
Exterior
Exterior Feature Deck(s)
Garage Spaces 2.0
Fence Other
Utilities Available Cable TV
Water Access N
Roof Type Flat,Pitched
Accessibility None
Porch Deck(s)
Total Parking Spaces 2
Garage N
Building
Lot Description Level, Open, Front Yard, Rear Yard, SideYard(s)
Story 1.5
Foundation Brick/Mortar
Sewer Public Sewer
Water Public
Architectural Style Cape Cod
Level or Stories 1.5
Additional Building Above Grade
New Construction N
Schools
High Schools Woodbury Jr Sr
School District Woodbury Public Schools
Others
Tax ID 22-00164 04-00009
Ownership Fee Simple
Acceptable Financing Conventional, VA, FHA 203(b)
Listing Terms Conventional, VA, FHA 203(b)
Financing Conventional,VA,FHA 203(b)
Read Less
Want to know what your home might be worth? Contact us for a FREE valuation!

Our team is ready to help you sell your home for the highest possible price ASAP

Bought with Shirley A Walsh • Hughes-Riggs Realty, Inc.





