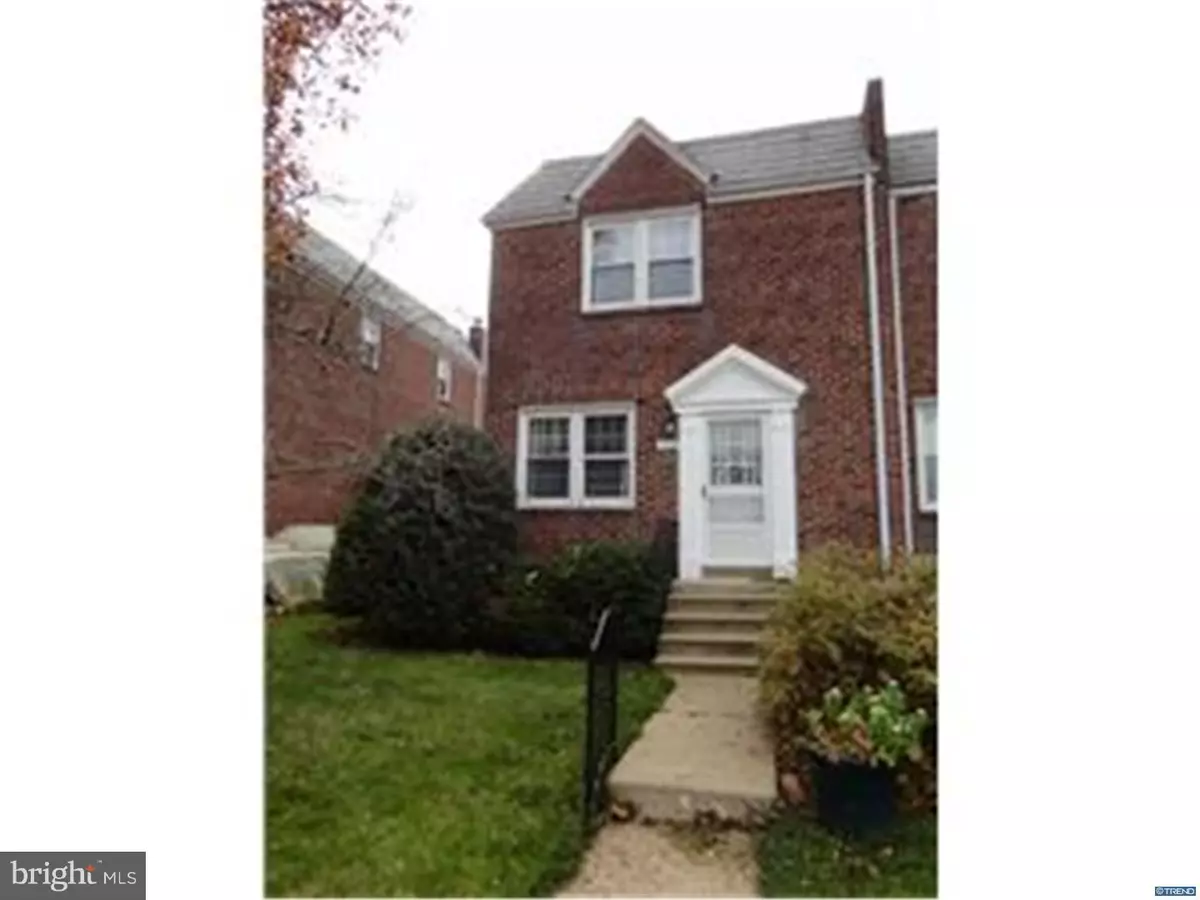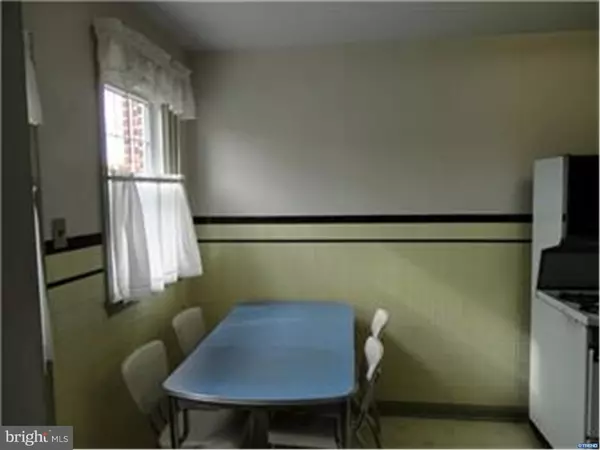$95,000
$94,900
0.1%For more information regarding the value of a property, please contact us for a free consultation.
1624 E LATIMER PL Wilmington, DE 19805
3 Beds
1 Bath
2,178 Sqft Lot
Key Details
Sold Price $95,000
Property Type Townhouse
Sub Type End of Row/Townhouse
Listing Status Sold
Purchase Type For Sale
Subdivision Cleland Heights
MLS Listing ID 1002733982
Sold Date 02/25/16
Style Other
Bedrooms 3
Full Baths 1
HOA Fees $1/ann
HOA Y/N Y
Originating Board TREND
Year Built 1954
Annual Tax Amount $187
Tax Year 2015
Lot Size 2,178 Sqft
Acres 0.05
Lot Dimensions 80 X 27
Property Description
An absolute must see for first-time home buyers! Clean, three bedroom townhome in Cleland Heights. Walk in to an open floor plan with hardwoods throughout. Entertain friends and family in the spacious living room leading to a large formal dining area. The back door off of the eat-in kitchen opens to a fenced rear and side yard. Head upstairs to three bedrooms and a full bath in the hallway. A full basement allows for laundry and tons of storage, but could easily be finished for added living space. New replacement windows throughout the home. New Roof in 2013 and newer hot water heater. All appliances are included with the home. Enjoy the convenience of city living without the City Wage Tax. Close to Downtown Wilmington, shopping, restaurants and public transportation. Property is being sold "as is". All inspections are for informational purposes only. Please note that disclosed property taxes are at "senior" rate.
Location
State DE
County New Castle
Area Elsmere/Newport/Pike Creek (30903)
Zoning RES
Direction Northeast
Rooms
Other Rooms Living Room, Dining Room, Primary Bedroom, Bedroom 2, Kitchen, Bedroom 1
Basement Full, Unfinished
Interior
Interior Features Kitchen - Eat-In
Hot Water Natural Gas
Heating Gas, Forced Air
Cooling Wall Unit
Flooring Wood
Fireplace N
Window Features Replacement
Heat Source Natural Gas
Laundry Basement
Exterior
Water Access N
Roof Type Flat
Accessibility None
Garage N
Building
Lot Description Rear Yard, SideYard(s)
Story 2
Foundation Concrete Perimeter
Sewer Public Sewer
Water Public
Architectural Style Other
Level or Stories 2
New Construction N
Schools
School District Red Clay Consolidated
Others
Tax ID 0703920275
Ownership Fee Simple
Acceptable Financing Conventional, VA, FHA 203(k), FHA 203(b)
Listing Terms Conventional, VA, FHA 203(k), FHA 203(b)
Financing Conventional,VA,FHA 203(k),FHA 203(b)
Read Less
Want to know what your home might be worth? Contact us for a FREE valuation!

Our team is ready to help you sell your home for the highest possible price ASAP

Bought with Andrea Marie Lenzini • Long & Foster Real Estate, Inc.




