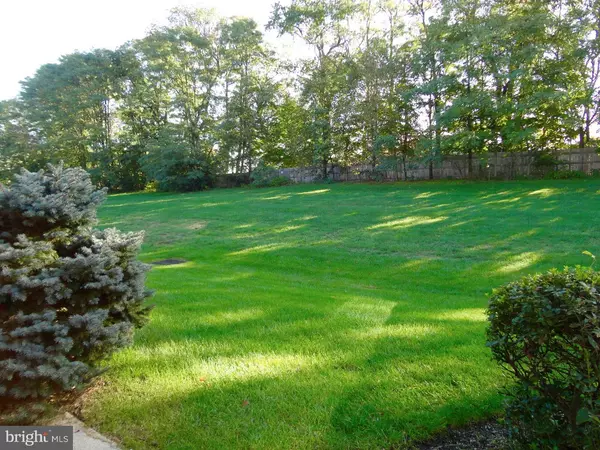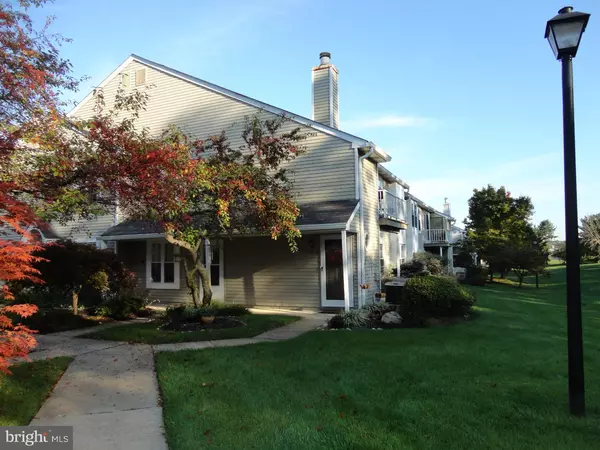$115,000
$119,000
3.4%For more information regarding the value of a property, please contact us for a free consultation.
328A DELANCEY PL #A Mount Laurel, NJ 08054
2 Beds
1 Bath
928 SqFt
Key Details
Sold Price $115,000
Property Type Single Family Home
Sub Type Unit/Flat/Apartment
Listing Status Sold
Purchase Type For Sale
Square Footage 928 sqft
Price per Sqft $123
Subdivision Commons Of Delancey
MLS Listing ID 1002726176
Sold Date 12/04/15
Style Colonial
Bedrooms 2
Full Baths 1
HOA Fees $150/mo
HOA Y/N Y
Abv Grd Liv Area 928
Originating Board TREND
Year Built 1983
Annual Tax Amount $2,848
Tax Year 2015
Lot Dimensions 0X0
Property Description
Looking for the feeling of privacy in a condo - look no further! Fantastic first floor 2 bedroom, 1 bath condo in a convenient location but set back with views of green space all around! Beautiful Kitchen with granite counter tops, custom back splash, stainless steel appliances, smooth surface range, extra deep stainless steel sink. Condo features high quality wood-look laminate flooring throughout, kitchen and bath have new ceramic tile flooring, extensive recessed lighting and ceiling fans, Foyer walk-in coat/storage closet, storm door. Light, bright and spacious, freshly painted throughout in neutral color, chair rail molding in Dining Room. Large Master Bedroom with door direct to Bath, and walk in closet with organizers. Front porch and rear walk-out patio opens to a serene private setting. Don't miss this beauty - conveniently located near Rt. 38 & 295, close to shopping areas!
Location
State NJ
County Burlington
Area Mount Laurel Twp (20324)
Zoning RESID
Rooms
Other Rooms Living Room, Dining Room, Primary Bedroom, Kitchen, Bedroom 1, Laundry
Interior
Interior Features Sprinkler System, Kitchen - Eat-In
Hot Water Natural Gas
Heating Electric, Forced Air
Cooling Central A/C
Flooring Wood, Tile/Brick
Equipment Built-In Range, Dishwasher, Refrigerator, Disposal, Built-In Microwave
Fireplace N
Appliance Built-In Range, Dishwasher, Refrigerator, Disposal, Built-In Microwave
Heat Source Electric
Laundry Main Floor
Exterior
Exterior Feature Patio(s)
Utilities Available Cable TV
Amenities Available Swimming Pool
Water Access N
Roof Type Shingle
Accessibility None
Porch Patio(s)
Garage N
Building
Lot Description Rear Yard, SideYard(s)
Story 1
Foundation Slab
Sewer Public Sewer
Water Public
Architectural Style Colonial
Level or Stories 1
Additional Building Above Grade
New Construction N
Schools
School District Lenape Regional High
Others
Pets Allowed Y
HOA Fee Include Pool(s),Common Area Maintenance,Lawn Maintenance,Snow Removal,Trash
Tax ID 24-00305 01-00209-C0079
Ownership Condominium
Acceptable Financing Conventional, VA, FHA 203(b)
Listing Terms Conventional, VA, FHA 203(b)
Financing Conventional,VA,FHA 203(b)
Pets Allowed Case by Case Basis
Read Less
Want to know what your home might be worth? Contact us for a FREE valuation!

Our team is ready to help you sell your home for the highest possible price ASAP

Bought with Cristin M. Holloway • Keller Williams Realty - Moorestown




