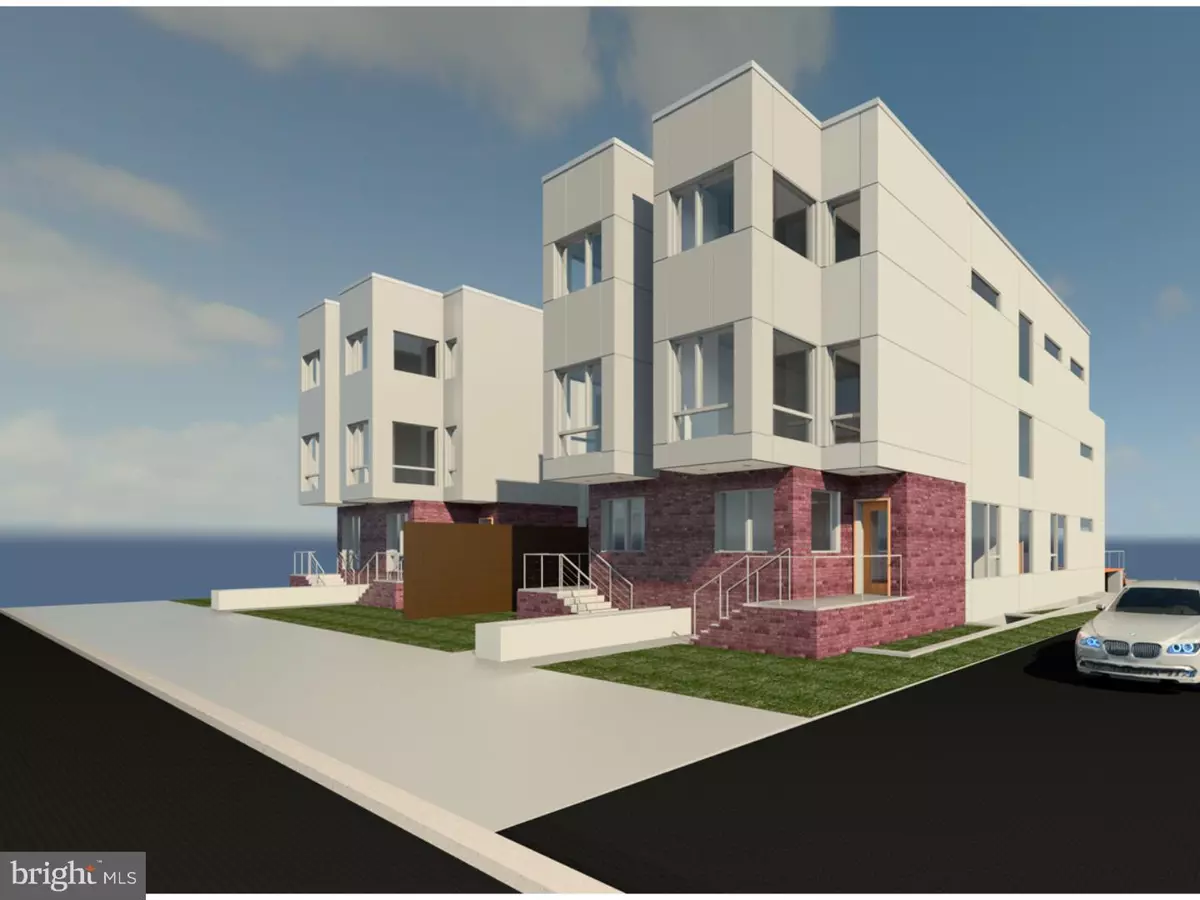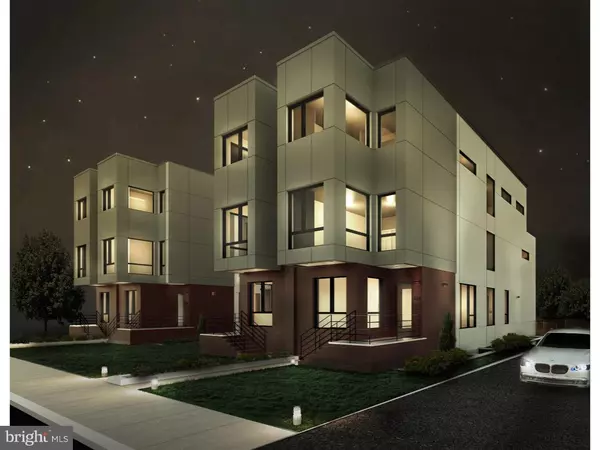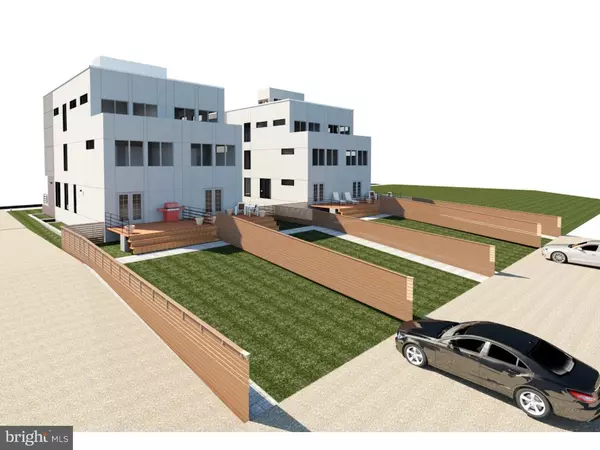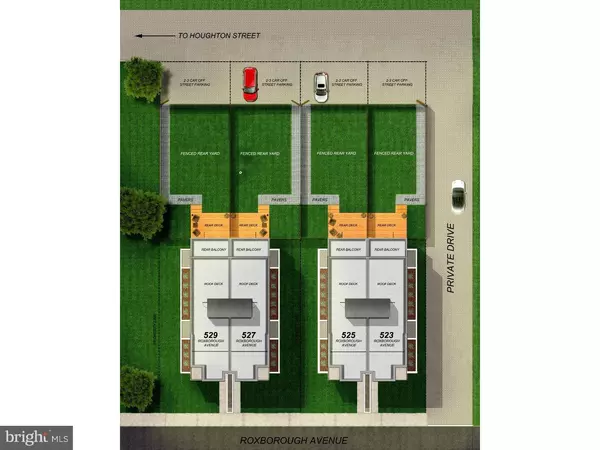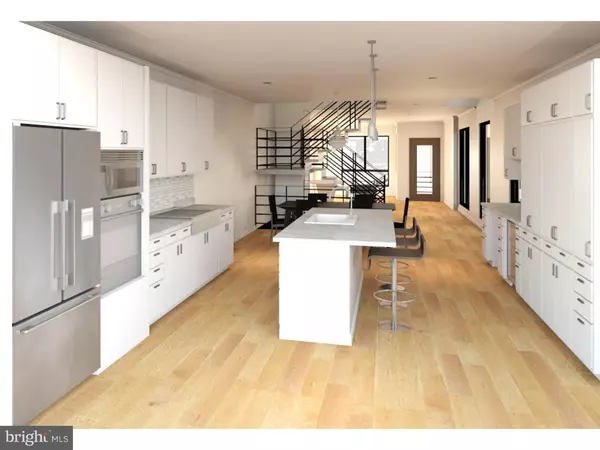$655,000
$655,000
For more information regarding the value of a property, please contact us for a free consultation.
529 ROXBOROUGH AVE Philadelphia, PA 19128
4 Beds
4 Baths
1,800 Sqft Lot
Key Details
Sold Price $655,000
Property Type Single Family Home
Sub Type Twin/Semi-Detached
Listing Status Sold
Purchase Type For Sale
Subdivision Roxborough
MLS Listing ID 1002722536
Sold Date 09/12/16
Style Contemporary
Bedrooms 4
Full Baths 3
Half Baths 1
HOA Y/N N
Originating Board TREND
Year Built 2015
Annual Tax Amount $992
Tax Year 2016
Lot Size 1,800 Sqft
Acres 0.08
Lot Dimensions 18X100
Property Description
Welcome to Ridge Park ? A collection of 4 contemporary New Construction Townhouses: City living, luxurious amenities, oversized lots, parking and access to everything the city has to offer. These 4 bedroom, 3.5 bath city homes were designed by renowned architect Harman Deutsch with the ultimate in cool, luxurious, urban living in mind. Perfect floor plan for modern living, lots of glass and sophisticated contemporary finishes. Enter through a covered entry into a fabulous living floor - An open staircase on the first floor lets you see straight through to the rear of the house and creates a spacious living room perfect for entertaining. The large eat-in kitchen features an 8 foot island with seating for 4 people, stainless steel appliances including beverage center, a built-in wall oven and microwave, dining area plus large floor to ceiling pantry and a custom built-in home office plus powder room. French doors off the kitchen open out to a 15' deck which spills onto a 40' fenced-in grassy back yard, ending in a 20' 2-car pad parking area. The second floor features 2 large guest bedrooms, a full bathroom with a double vanity, water closet and shower over tub. In addition, a 7' and 10' hall closet, a linen closet, an overlook to the first floor and a convenient laundry room and pocket door complete this floor. Third floor master floor oasis features approximately 900 sq feet of the utmost in luxury living. The huge 17' x 17' master bedroom at the rear of the house features two large sliding glass doors to a balcony overlooking rear yard. Walk down a hallway of glass into the luxurious 17' x17' master bathroom with an oversized 8' long, 4' wide shower with dual stations complete with rain shower and handheld faucet. The shower features frameless glass doors and still allows room for a freestanding soaking tub, an oversized dual vanity, water closet, linen closet and laundry chute. A large 10'x9' walk-in closet completes the master floor. Ascend to the pilot house and pass a wet bar on your way to the rooftop deck with sweeping views of the Wissahickon. Huge 900 sq ft finished lower level features full guest quarters complete with large BR, 5'x10' walk-in closet, full bathroom. Bonus room perfect for media room/play room/game room/home gym and a large storage/utility space. Steps to the Wissahickon trails, walkable location, easy access to major highways, Chestnut Hill, the suburbs and so convenient to Center City. 10 year tax abatement.
Location
State PA
County Philadelphia
Area 19128 (19128)
Zoning RES
Rooms
Other Rooms Living Room, Dining Room, Primary Bedroom, Bedroom 2, Bedroom 3, Kitchen, Family Room, Bedroom 1, Laundry, Attic
Basement Full, Fully Finished
Interior
Interior Features Primary Bath(s), Kitchen - Island, Butlers Pantry, Sprinkler System, Kitchen - Eat-In
Hot Water Natural Gas
Heating Gas, Forced Air, Zoned, Energy Star Heating System, Programmable Thermostat
Cooling Central A/C
Flooring Wood, Tile/Brick
Equipment Cooktop, Oven - Wall, Oven - Self Cleaning, Dishwasher, Refrigerator, Disposal, Energy Efficient Appliances, Built-In Microwave
Fireplace N
Window Features Energy Efficient
Appliance Cooktop, Oven - Wall, Oven - Self Cleaning, Dishwasher, Refrigerator, Disposal, Energy Efficient Appliances, Built-In Microwave
Heat Source Natural Gas
Laundry Upper Floor
Exterior
Exterior Feature Deck(s), Roof, Patio(s)
Garage Spaces 2.0
Fence Other
Utilities Available Cable TV
Water Access N
Roof Type Flat
Accessibility None
Porch Deck(s), Roof, Patio(s)
Total Parking Spaces 2
Garage N
Building
Lot Description Level
Story 3+
Foundation Concrete Perimeter
Sewer Public Sewer
Water Public
Architectural Style Contemporary
Level or Stories 3+
Structure Type 9'+ Ceilings
New Construction Y
Schools
School District The School District Of Philadelphia
Others
Pets Allowed Y
Senior Community No
Tax ID TBD
Ownership Fee Simple
Security Features Security System
Acceptable Financing Conventional, VA, FHA 203(k), FHA 203(b)
Listing Terms Conventional, VA, FHA 203(k), FHA 203(b)
Financing Conventional,VA,FHA 203(k),FHA 203(b)
Pets Allowed Case by Case Basis
Read Less
Want to know what your home might be worth? Contact us for a FREE valuation!

Our team is ready to help you sell your home for the highest possible price ASAP

Bought with Tyler B Bradley • BHHS Fox & Roach-Chestnut Hill
