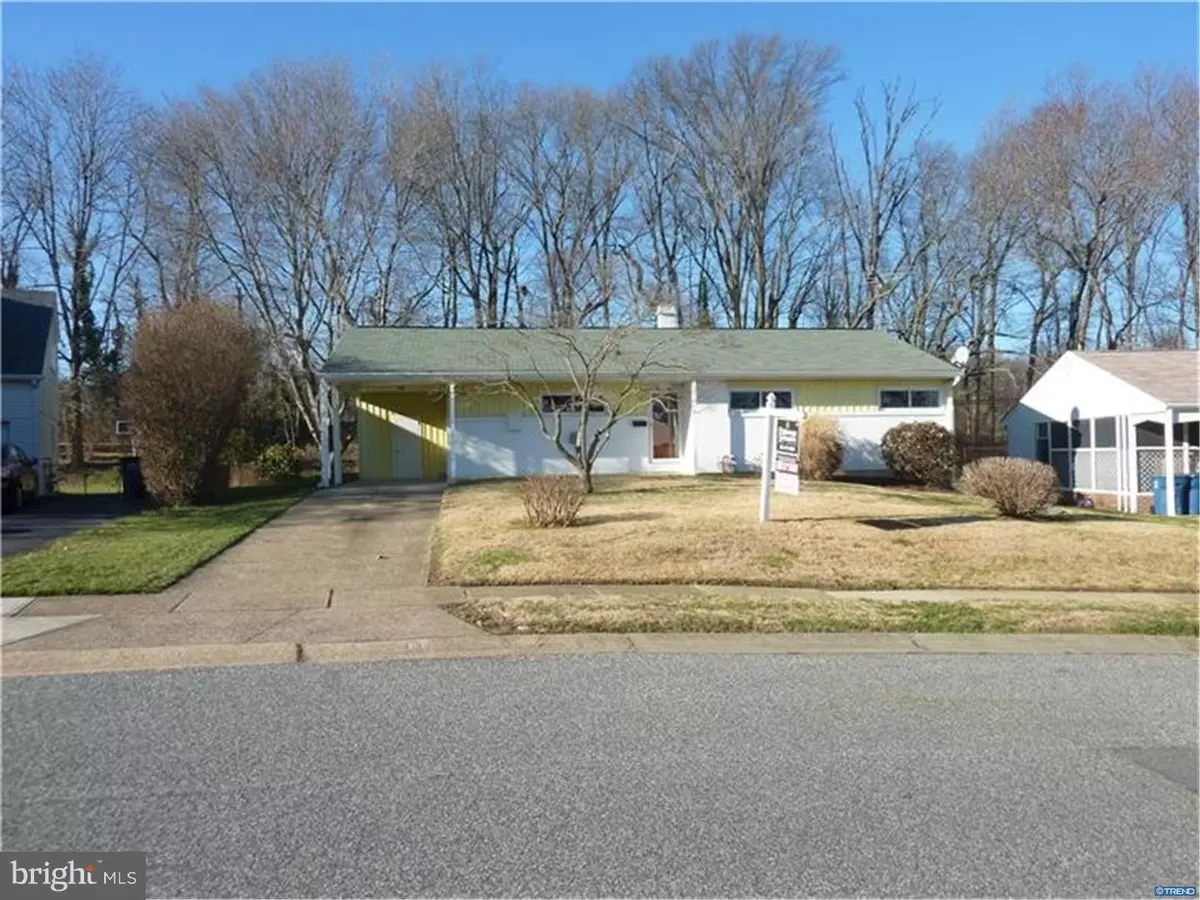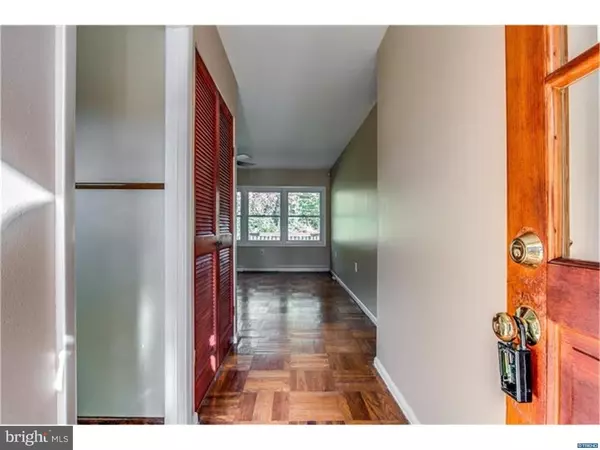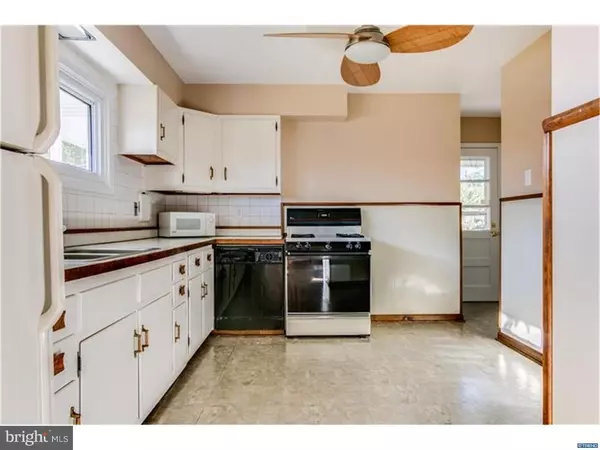$198,620
$199,000
0.2%For more information regarding the value of a property, please contact us for a free consultation.
14 OSAGE RD Claymont, DE 19703
4 Beds
2 Baths
1,375 SqFt
Key Details
Sold Price $198,620
Property Type Single Family Home
Sub Type Detached
Listing Status Sold
Purchase Type For Sale
Square Footage 1,375 sqft
Price per Sqft $144
Subdivision Radnor Green
MLS Listing ID 1002723544
Sold Date 04/08/16
Style Ranch/Rambler
Bedrooms 4
Full Baths 2
HOA Fees $2/ann
HOA Y/N Y
Abv Grd Liv Area 1,375
Originating Board TREND
Year Built 1956
Annual Tax Amount $1,701
Tax Year 2015
Lot Size 7,841 Sqft
Acres 0.18
Lot Dimensions 123X58
Property Description
This 4BR/2BA, situated in the Radnor Green community in Claymont, is move-in ready with fresh paint and parquet wood floors throughout most of the house. The front entrance opens into a hallway with coat closet. To the left is a spacious kitchen with tiled back splash, pantry, ample cabinet space and access to the carport. Continuing through the kitchen you will find a large living room featuring a built-in book case, ceiling fan, lots of natural light and access to a huge back deck. Further down the hall are 4 good-sized bedrooms. The master suite boasts a full bath, large closet and ceiling fan. The second bedroom also has a closet and both it and the third bedroom have ceiling fans. Downstairs you'll find a full basement great for hobbies, exercise equipment and lots of storage. The large fenced-in yard is great for entertaining and the property is close to major transportation routes and more.
Location
State DE
County New Castle
Area Brandywine (30901)
Zoning NC6.5
Rooms
Other Rooms Living Room, Dining Room, Primary Bedroom, Bedroom 2, Bedroom 3, Kitchen, Bedroom 1, Attic
Basement Full, Unfinished
Interior
Interior Features Primary Bath(s), Ceiling Fan(s), Kitchen - Eat-In
Hot Water Electric
Heating Gas, Forced Air
Cooling Central A/C
Flooring Wood
Equipment Built-In Range, Dishwasher
Fireplace N
Appliance Built-In Range, Dishwasher
Heat Source Natural Gas
Laundry Basement
Exterior
Exterior Feature Porch(es)
Water Access N
Roof Type Shingle
Accessibility None
Porch Porch(es)
Garage N
Building
Lot Description Level
Story 1
Sewer Public Sewer
Water Public
Architectural Style Ranch/Rambler
Level or Stories 1
Additional Building Above Grade
New Construction N
Schools
Elementary Schools Claymont
Middle Schools Talley
High Schools Brandywine
School District Brandywine
Others
HOA Fee Include Snow Removal
Tax ID 0607000066
Ownership Fee Simple
Security Features Security System
Read Less
Want to know what your home might be worth? Contact us for a FREE valuation!

Our team is ready to help you sell your home for the highest possible price ASAP

Bought with Andrew White • Long & Foster Real Estate, Inc.




