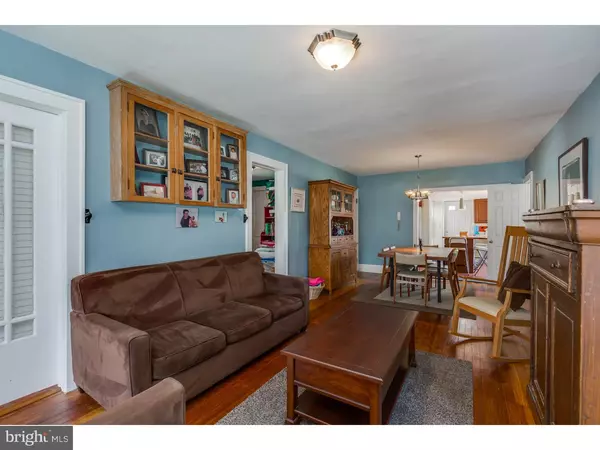$190,000
$194,900
2.5%For more information regarding the value of a property, please contact us for a free consultation.
108 FERNWOOD AVE Bordentown, NJ 08610
3 Beds
2 Baths
1,118 SqFt
Key Details
Sold Price $190,000
Property Type Single Family Home
Sub Type Detached
Listing Status Sold
Purchase Type For Sale
Square Footage 1,118 sqft
Price per Sqft $169
Subdivision None Available
MLS Listing ID 1002719232
Sold Date 02/29/16
Style Ranch/Rambler
Bedrooms 3
Full Baths 2
HOA Y/N N
Abv Grd Liv Area 1,118
Originating Board TREND
Year Built 1945
Annual Tax Amount $4,790
Tax Year 2015
Lot Size 7,025 Sqft
Acres 0.16
Lot Dimensions 70X101
Property Description
Don't miss out on this modernized home, it won't last long. As soon as you drive up to this modern updated home you will see the care and pride of ownership. Park in the two car driveway and enter thru the picket fence and the first thing you will notice is the front yard and manicured lawn, up a couple steps and thru the front door, as you enter the home you will see the spacious enclosed front porch with hard wood floors, moving to the living room with hardwood floors, located off the living you will find the front bedroom with closet and interior entrance to shared three piece modern bathroom with ceramic tile floor connected on the other side is a second bedroom with closet, both bedrooms have finished hard wood floors, step out of the bedroom to the dining room with finished hardwood floors, to the master bedroom with custom closet, back thru the dining room and to the modern eat in kitchen complete with stainless steel appliances, track lighting, bow window and a modern full three piece bathroom with a stall shower and ceramic tile floor. Exit thru the rear door to a gorgeous paver patio with stone landscaping and rear shed perfect for relaxing or entertaining. Full unfinished basement, home also features replacement windows, finished hardwood floors throughout, vinyl siding and much more.
Location
State NJ
County Burlington
Area Bordentown Twp (20304)
Zoning RESID
Rooms
Other Rooms Living Room, Dining Room, Primary Bedroom, Bedroom 2, Kitchen, Bedroom 1, Other, Attic
Basement Full, Unfinished
Interior
Interior Features Ceiling Fan(s), Kitchen - Eat-In
Hot Water Natural Gas
Heating Gas
Cooling Wall Unit
Flooring Wood
Fireplace N
Window Features Replacement
Heat Source Natural Gas
Laundry Basement
Exterior
Exterior Feature Patio(s)
Fence Other
Utilities Available Cable TV
Water Access N
Roof Type Shingle
Accessibility None
Porch Patio(s)
Garage N
Building
Lot Description Front Yard, Rear Yard, SideYard(s)
Story 1
Foundation Concrete Perimeter
Sewer Public Sewer
Water Public
Architectural Style Ranch/Rambler
Level or Stories 1
Additional Building Above Grade
New Construction N
Schools
School District Bordentown Regional School District
Others
Tax ID 04-00012-00005
Ownership Fee Simple
Read Less
Want to know what your home might be worth? Contact us for a FREE valuation!

Our team is ready to help you sell your home for the highest possible price ASAP

Bought with Christine Rinyu-Grimanis • BHHS Fox & Roach - Robbinsville





