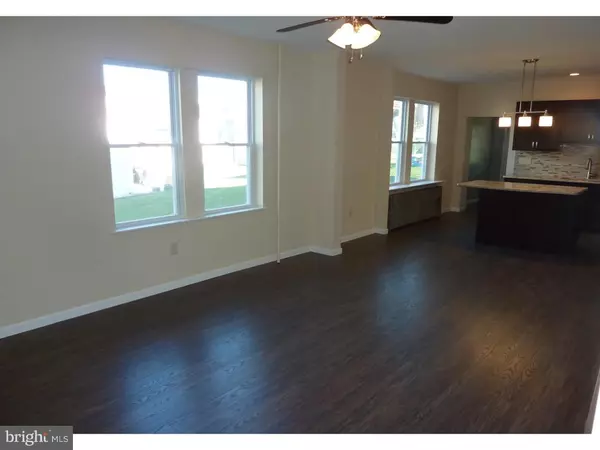$209,900
$209,900
For more information regarding the value of a property, please contact us for a free consultation.
428 GROVE ST Bridgeport, PA 19405
3 Beds
2 Baths
1,529 SqFt
Key Details
Sold Price $209,900
Property Type Single Family Home
Sub Type Twin/Semi-Detached
Listing Status Sold
Purchase Type For Sale
Square Footage 1,529 sqft
Price per Sqft $137
Subdivision None Available
MLS Listing ID 1002720918
Sold Date 05/04/16
Style Colonial
Bedrooms 3
Full Baths 2
HOA Y/N N
Abv Grd Liv Area 1,529
Originating Board TREND
Year Built 1915
Annual Tax Amount $2,806
Tax Year 2016
Lot Size 2,400 Sqft
Acres 0.06
Lot Dimensions 20
Property Description
Just Completed...Gorgeous, Bright & Airy Rehabbed Twin Home, Loaded with Upgrades!! Be the First to Enjoy all of the Brand New Appointments in this Exquisite Home! Enter through the front porch with an Open Floor Plan, Complemented with Walnut Pergo Flooring from Living Rm to Kitchen!! The Living Rm Features Recessed Lighting and the Dining Rm has a Ceiling Fan. The Gourmet Kitchen is designed for Entertaining and Features: Granite Counter tops, Glass/polished metal Back splash, Espresso Cabinets, Stainless Steel Appliance Package with Gas Range, Overhead Microwave Oven, Dishwasher, Refrigerator and Sink! Additional Features include a Garbage Disposal, Granite Top Island which allows seating for Three, Pendulum and Recessed Lighting. With Convenience in mind, a Newly added 1st Floor Laundry Room is off the kitchen as well as a Ceramic Tiled Full Bath with Shower Stall !! Leading to the 2nd Floor is a New Oak Banister with Ornamental Wrought Iron Spindles. The New Hall Bath is Ceramic Tiled. There is an Expanded Master Bedroom with Ceiling Fan & Spacious closet, Plus two Additional Bedrooms! Other Features include: Vinyl, Thermo pane Windows, Upgraded Electric Service Cable and outlets, Wall to Wall Carpeting on the 2nd floor, New Six Panel Doors, Wood Trim, Freshly Painted Throughout and New front Sidewalk. Also Unwind outside with the Cozy Front Porch, Rear Porch & Patio, Yard and there is Potential for future parking via the rear alley. Part of the UPPER MERION SCHOOL DISTRICT, this home is Conveniently Located and walking distance to local pubs, restaurants, shops and less than 10 mns from the King of Prussia Plaza. This home is a Must See!!
Location
State PA
County Montgomery
Area Bridgeport Boro (10602)
Zoning R2
Rooms
Other Rooms Living Room, Dining Room, Primary Bedroom, Bedroom 2, Kitchen, Bedroom 1, Laundry
Basement Full, Unfinished
Interior
Interior Features Kitchen - Island, Stall Shower, Kitchen - Eat-In
Hot Water Natural Gas
Heating Gas, Steam, Radiator
Cooling None
Flooring Fully Carpeted, Tile/Brick
Equipment Built-In Range, Oven - Self Cleaning, Dishwasher, Disposal
Fireplace N
Window Features Energy Efficient,Replacement
Appliance Built-In Range, Oven - Self Cleaning, Dishwasher, Disposal
Heat Source Natural Gas, Other
Laundry Main Floor
Exterior
Exterior Feature Patio(s), Porch(es)
Fence Other
Utilities Available Cable TV
Water Access N
Roof Type Flat
Accessibility None
Porch Patio(s), Porch(es)
Garage N
Building
Lot Description Level, Rear Yard
Story 2
Foundation Stone
Sewer Public Sewer
Water Public
Architectural Style Colonial
Level or Stories 2
Additional Building Above Grade
New Construction N
Schools
Middle Schools Upper Merion
High Schools Upper Merion
School District Upper Merion Area
Others
Tax ID 02-00-03428-008
Ownership Fee Simple
Acceptable Financing Conventional, VA, FHA 203(b)
Listing Terms Conventional, VA, FHA 203(b)
Financing Conventional,VA,FHA 203(b)
Read Less
Want to know what your home might be worth? Contact us for a FREE valuation!

Our team is ready to help you sell your home for the highest possible price ASAP

Bought with Adrienne L Stagliano • RE/MAX Action Realty-Horsham




