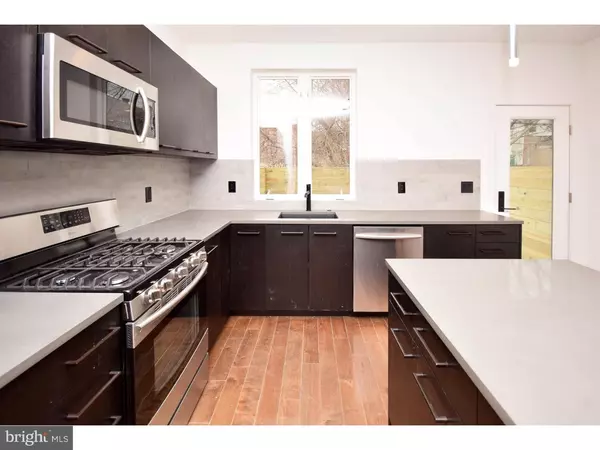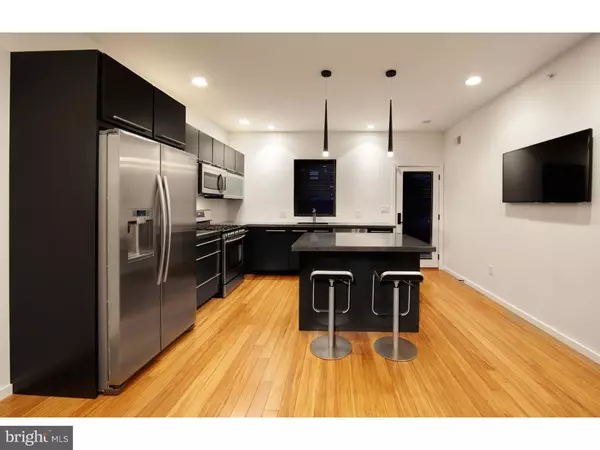$427,000
$456,000
6.4%For more information regarding the value of a property, please contact us for a free consultation.
1329 S DORRANCE ST Philadelphia, PA 19146
3 Beds
4 Baths
2,640 SqFt
Key Details
Sold Price $427,000
Property Type Townhouse
Sub Type End of Row/Townhouse
Listing Status Sold
Purchase Type For Sale
Square Footage 2,640 sqft
Price per Sqft $161
Subdivision Point Breeze
MLS Listing ID 1002716688
Sold Date 12/22/15
Style Other
Bedrooms 3
Full Baths 3
Half Baths 1
HOA Y/N N
Abv Grd Liv Area 2,640
Originating Board TREND
Year Built 2015
Annual Tax Amount $125
Tax Year 2015
Lot Size 751 Sqft
Acres 0.02
Lot Dimensions 16X46
Property Description
This is the nicest corner property for sale in the Point Breeze neighborhood! You will be stunned to see the level of design and craftsmanship with this home. As you walk up to the property you will be amazed with the brick fa ade that has black lined windows , a wood accent, and brick and limestone stairs with custom metal railings. Going inside you will be pleasantly greeted by the zero-gravity custom metal staircase that is canti-levered off the wall. As you look to the left you stumble upon the large kitchen that has custom cabinetry, with LED lighting, quartz counter tops, with a over sized island with the waterfall effect with the quartz, and high end Samsung appliances. Your living room will overlook your backyard through the oversized sliding glass doors with its own wood deck. Going downstairs you find a fully tiled lower level with high hat lighting and a full bathroom. The utility/storage room comes equipped with colored poured cement. As you go up to the 2nd floor there are two large bedrooms, both with their own walk in closets with built ins and large windows in both that bring in a ton of natural light. You will also find the laundry room with high end stackable Samsung washer/dryer and a gorgeous tiled bathroom. The best is saved for last. This master suite is not comparable to any others. The immense bedroom has large windows throughout, a giant walk in closet (the size of some bedrooms) with built ins, a camera intercom station for the front door, and a unbelievable full bathroom just steps away. The floor and walls in the bathroom are fully tiled. Also offered in the master bath is accent lighting, a floating teak bench in your large seamless glass shower stall that also has a skylight above it to bring in more natural light, teak shelving by the tub, and a private stall for the toilet. With a master suite you also need a big roof deck. With views of the city skyline, this roof deck will have electric, water, accent lighting, custom glass railings, and just to add some icing to the cake a wet bar!! The home also has hardwood floors throughout, 4 in. high-hat lighting throughout, dual zone HVAC, floating vanities and Danze hardware in all the bathrooms, a 10-year tax abatement, and a 1 year builder warranty. Take a look in person! You will not be disappointed!
Location
State PA
County Philadelphia
Area 19146 (19146)
Zoning RSA5
Direction West
Rooms
Other Rooms Living Room, Dining Room, Primary Bedroom, Bedroom 2, Kitchen, Bedroom 1
Basement Full, Fully Finished
Interior
Interior Features Kitchen - Island, Butlers Pantry, Skylight(s), Ceiling Fan(s), Sprinkler System, Wet/Dry Bar, Intercom, Stall Shower, Kitchen - Eat-In
Hot Water Natural Gas
Heating Gas, Forced Air
Cooling Central A/C
Flooring Wood
Equipment Dishwasher, Disposal
Fireplace N
Appliance Dishwasher, Disposal
Heat Source Natural Gas
Laundry Upper Floor
Exterior
Exterior Feature Deck(s), Roof
Water Access N
Roof Type Flat
Accessibility None
Porch Deck(s), Roof
Garage N
Building
Lot Description Corner
Story 3+
Foundation Concrete Perimeter
Sewer Public Sewer
Water Public
Architectural Style Other
Level or Stories 3+
Additional Building Above Grade
Structure Type 9'+ Ceilings
New Construction Y
Schools
School District The School District Of Philadelphia
Others
Tax ID 361158100
Ownership Fee Simple
Read Less
Want to know what your home might be worth? Contact us for a FREE valuation!

Our team is ready to help you sell your home for the highest possible price ASAP

Bought with Skye Michiels • Keller Williams Philadelphia





