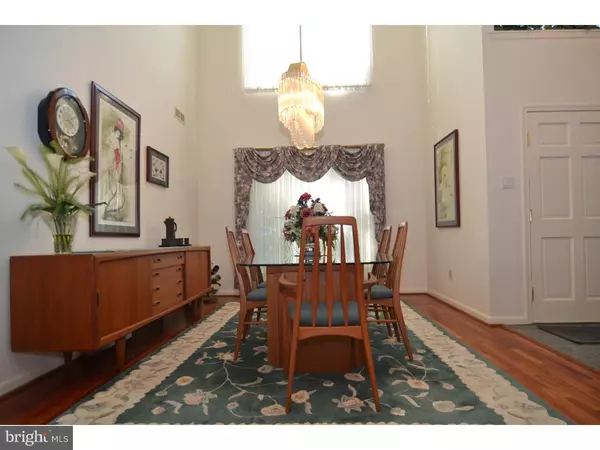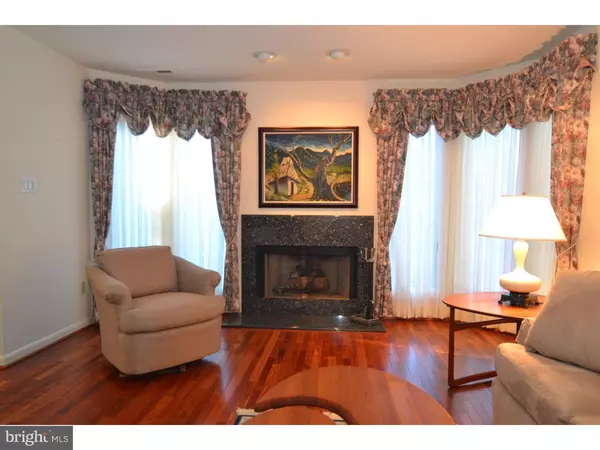$355,000
$374,900
5.3%For more information regarding the value of a property, please contact us for a free consultation.
504 SUNSHINE LAKES DR Voorhees, NJ 08043
3 Beds
3 Baths
3,480 SqFt
Key Details
Sold Price $355,000
Property Type Townhouse
Sub Type Interior Row/Townhouse
Listing Status Sold
Purchase Type For Sale
Square Footage 3,480 sqft
Price per Sqft $102
Subdivision Lakes At Alluvium
MLS Listing ID 1002707086
Sold Date 04/15/16
Style Contemporary
Bedrooms 3
Full Baths 2
Half Baths 1
HOA Fees $495/mo
HOA Y/N Y
Abv Grd Liv Area 2,680
Originating Board TREND
Year Built 1989
Annual Tax Amount $11,690
Tax Year 2015
Lot Size 2.830 Acres
Acres 2.83
Lot Dimensions CONDO
Property Description
Spectacular lakefront Saratoga end unit with over 3,400 /- square feet including a finished walkout basement!! This sun-filled town home offers a grand 2 story foyer with marble floor, a formal living room with gas log fireplace and 2 story dining room with Santos Mahogany hardwood floors. The new kitchen with cherry cabinets has a built in pantry, Corian counter tops, stainless steel appliances, and ceramic tile floor. Sunken family room with deck overlooking the lakes with sunset views. 2nd level offers 3 spacious bedrooms, a master suite with gas log fireplace, cathedral ceilings, huge walk-in closet and an additional private, lake view deck! You will also enjoy the finished basement with ceramic tile dance area and wet bar along with an additional den and separate storage space. This home is painted in a neutral color and offers southwest exposure, skylights, ceiling fans throughout, air (2010), new roof and new siding (2015), new driveway (2014), new sliding door in kitchen (2015), security system, and a 2 car, side entry garage. Come and enjoy the serenity, canoeing, walking, tennis, with no outside yard work! One Year HSA Warranty included!
Location
State NJ
County Camden
Area Voorhees Twp (20434)
Zoning CR
Rooms
Other Rooms Living Room, Dining Room, Primary Bedroom, Bedroom 2, Kitchen, Family Room, Bedroom 1, Laundry, Other, Attic
Basement Full, Outside Entrance, Fully Finished
Interior
Interior Features Primary Bath(s), Butlers Pantry, Skylight(s), Ceiling Fan(s), Central Vacuum, Wet/Dry Bar, Intercom, Kitchen - Eat-In
Hot Water Electric
Heating Gas, Forced Air
Cooling Central A/C
Flooring Wood, Fully Carpeted, Tile/Brick
Fireplaces Number 2
Fireplaces Type Gas/Propane
Equipment Cooktop
Fireplace Y
Appliance Cooktop
Heat Source Natural Gas
Laundry Main Floor
Exterior
Exterior Feature Deck(s)
Garage Spaces 4.0
Utilities Available Cable TV
Amenities Available Tennis Courts
Roof Type Shingle
Accessibility None
Porch Deck(s)
Attached Garage 2
Total Parking Spaces 4
Garage Y
Building
Lot Description Cul-de-sac, Sloping
Story 2
Foundation Brick/Mortar
Sewer Public Sewer
Water Public
Architectural Style Contemporary
Level or Stories 2
Additional Building Above Grade, Below Grade
Structure Type Cathedral Ceilings
New Construction N
Schools
Elementary Schools Edward T Hamilton
Middle Schools Voorhees
School District Voorhees Township Board Of Education
Others
HOA Fee Include Common Area Maintenance,Ext Bldg Maint,Snow Removal,Trash,Parking Fee,Insurance,All Ground Fee,Management
Tax ID 34-00230 31-00048-C0504
Ownership Condominium
Security Features Security System
Acceptable Financing Conventional
Listing Terms Conventional
Financing Conventional
Pets Allowed Case by Case Basis
Read Less
Want to know what your home might be worth? Contact us for a FREE valuation!

Our team is ready to help you sell your home for the highest possible price ASAP

Bought with Val F. Nunnenkamp Jr. • BHHS Fox & Roach-Marlton




