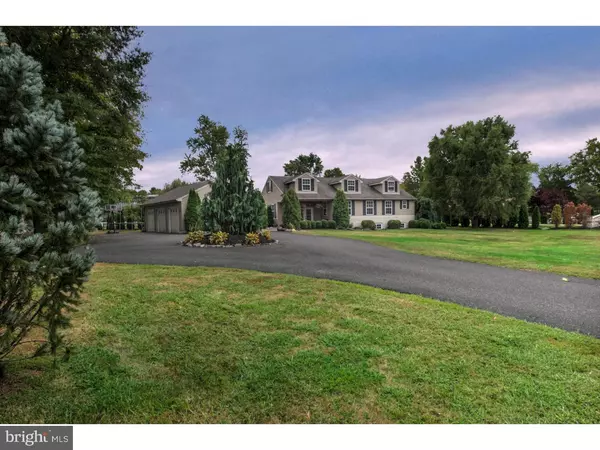$385,000
$415,000
7.2%For more information regarding the value of a property, please contact us for a free consultation.
3 ELMWOOD RD Mount Laurel, NJ 08054
5 Beds
3 Baths
2,829 SqFt
Key Details
Sold Price $385,000
Property Type Single Family Home
Sub Type Detached
Listing Status Sold
Purchase Type For Sale
Square Footage 2,829 sqft
Price per Sqft $136
Subdivision None Available
MLS Listing ID 1002708128
Sold Date 05/06/16
Style Cape Cod
Bedrooms 5
Full Baths 2
Half Baths 1
HOA Y/N N
Abv Grd Liv Area 2,829
Originating Board TREND
Year Built 1955
Annual Tax Amount $7,520
Tax Year 2015
Lot Size 0.571 Acres
Acres 0.57
Lot Dimensions 200 X 336
Property Description
Gorgeous 5 Bed/2-1/2 Bath Cape on private .57 acre with great curb appeal. Entire house rebuilt in late 2003. Open floor plan featuring a large Great Room with gas fireplace that opens to Dining Room and Kitchen/Sunroom. 9ft ceilings, hardwood and slate flooring throughout the first floor. Large windows with lots of natural light. Sunroom has vaulted ceilings and opens to the Kitchen creating a large entertaining area. Kitchen features an eat-in breakfast area, 42" maple cabinets, double stainless steel sink, GE Profile Stainless appliances and recessed and pendant lighting. Three bedrooms downstairs, including the Master Bedroom with private bath and large walk-in closet. Bathrooms feature maple vanity, cultured marble top, ceramic tile and Moen designer faucets. Upstairs features 2 bedroom and a large Library/SittingRoom/Loft all with new carpet. 3-Car detached Garage with attic storage and paved driveway. Mature landscaping, covered front porch and back patio. A well is on-site for lawn irrigation. Convenient to all major highways and local areas, and low taxes. Unique home for the discriminating individualist!
Location
State NJ
County Burlington
Area Mount Laurel Twp (20324)
Zoning RES
Rooms
Other Rooms Living Room, Dining Room, Primary Bedroom, Bedroom 2, Bedroom 3, Kitchen, Bedroom 1, Other, Attic
Basement Full, Unfinished
Interior
Interior Features Primary Bath(s), Kitchen - Island, Ceiling Fan(s), Kitchen - Eat-In
Hot Water Natural Gas
Heating Gas, Forced Air
Cooling Central A/C
Flooring Wood, Fully Carpeted, Stone
Equipment Built-In Range, Dishwasher, Refrigerator, Energy Efficient Appliances
Fireplace N
Appliance Built-In Range, Dishwasher, Refrigerator, Energy Efficient Appliances
Heat Source Natural Gas
Laundry Basement
Exterior
Exterior Feature Patio(s)
Garage Spaces 3.0
Water Access N
Roof Type Shingle
Accessibility None
Porch Patio(s)
Total Parking Spaces 3
Garage Y
Building
Lot Description Level
Story 2
Foundation Brick/Mortar
Sewer Public Sewer
Water Public
Architectural Style Cape Cod
Level or Stories 2
Additional Building Above Grade
Structure Type Cathedral Ceilings,9'+ Ceilings
New Construction N
Schools
High Schools Lenape
School District Lenape Regional High
Others
Senior Community No
Tax ID 24-00803-00002
Ownership Fee Simple
Read Less
Want to know what your home might be worth? Contact us for a FREE valuation!

Our team is ready to help you sell your home for the highest possible price ASAP

Bought with Dawn M Hogan • Weichert Realtors - Moorestown





