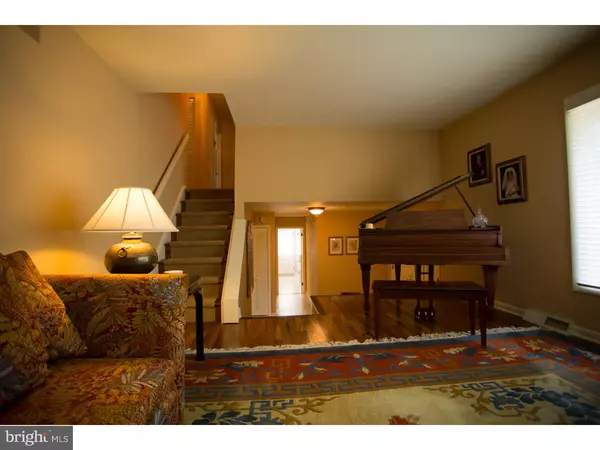$394,000
$399,900
1.5%For more information regarding the value of a property, please contact us for a free consultation.
1831 CYNTHIA LN Feasterville, PA 19053
5 Beds
3 Baths
2,975 SqFt
Key Details
Sold Price $394,000
Property Type Single Family Home
Sub Type Detached
Listing Status Sold
Purchase Type For Sale
Square Footage 2,975 sqft
Price per Sqft $132
Subdivision Meadowbrook
MLS Listing ID 1002699994
Sold Date 01/08/16
Style Colonial,Split Level
Bedrooms 5
Full Baths 2
Half Baths 1
HOA Y/N N
Abv Grd Liv Area 2,975
Originating Board TREND
Year Built 1971
Annual Tax Amount $6,966
Tax Year 2015
Lot Size 0.266 Acres
Acres 0.27
Lot Dimensions 80X145
Property Description
Welcome to 1831 Cynthia Dr an unbelievable truly one of a kind Home in move-in, impeccable condition! Better than New Construction! Cul-De-Sac Location with Lovely Landscaping. Close to 3000 sq ft. not including the enclosed sun porch 17 X 23. Enter into an Elegant Foyer with ceramic tile floors leading to the Living Room with exotic hardwood flooring and a large bay window joining a Dining Room with the same beautiful wood flooring. Eat-in Kitchen and a large window that allows for a sunny room, step down to a large inviting Family Rm which has nice natural light and a beautiful view of the yard and nature and a gas Fireplace which looks out to the magnificent Three Season Sun Room and In-Ground Pool with nature as your privacy. High end construction as well as custom made built ins. Great flowing floor plan for entertaining and fun. This lovely home has 5 Bedrooms and is loaded with closets everywhere including a cedar closet. The second level has all hardwood floors and third level has wall to wall carpet. Large Laundry Room/Mud Room with lots of cabinets and practical area for every day living right off the two car garage. The finished Basement and Wet Bar is great for fun and entertaining, built in bench seats with ample storage nice flowing home and layout. Additional enclosed room for utilities. Newer Ac unit. Meticulously maintained. A "Must See" you won't be disappointed, you will be writing an Offer instead!
Location
State PA
County Bucks
Area Lower Southampton Twp (10121)
Zoning R2
Rooms
Other Rooms Living Room, Dining Room, Primary Bedroom, Bedroom 2, Bedroom 3, Kitchen, Family Room, Bedroom 1, Laundry, Other, Attic
Basement Full, Fully Finished
Interior
Interior Features Primary Bath(s), Wet/Dry Bar, Stall Shower, Kitchen - Eat-In
Hot Water Natural Gas
Heating Gas, Forced Air
Cooling Central A/C
Flooring Wood, Fully Carpeted, Vinyl, Tile/Brick
Fireplaces Number 1
Fireplaces Type Stone, Gas/Propane
Fireplace Y
Window Features Bay/Bow
Heat Source Natural Gas
Laundry Main Floor
Exterior
Garage Spaces 5.0
Pool In Ground
Utilities Available Cable TV
Water Access N
Roof Type Shingle
Accessibility None
Attached Garage 2
Total Parking Spaces 5
Garage Y
Building
Lot Description Cul-de-sac
Story Other
Sewer Public Sewer
Water Public
Architectural Style Colonial, Split Level
Level or Stories Other
Additional Building Above Grade
New Construction N
Schools
High Schools Neshaminy
School District Neshaminy
Others
Tax ID 21-023-160-004
Ownership Fee Simple
Acceptable Financing Conventional
Listing Terms Conventional
Financing Conventional
Read Less
Want to know what your home might be worth? Contact us for a FREE valuation!

Our team is ready to help you sell your home for the highest possible price ASAP

Bought with Pamela M Singer • Jacob A Singer




