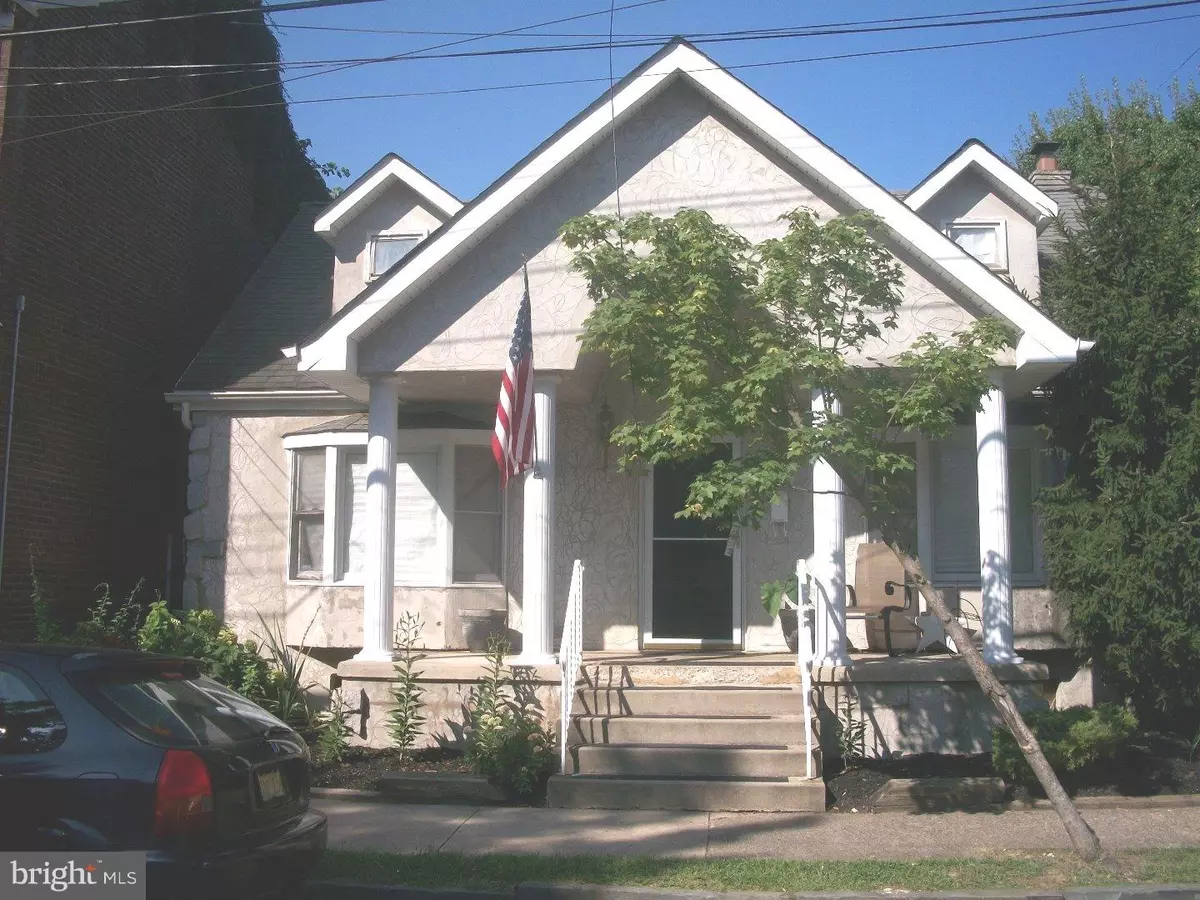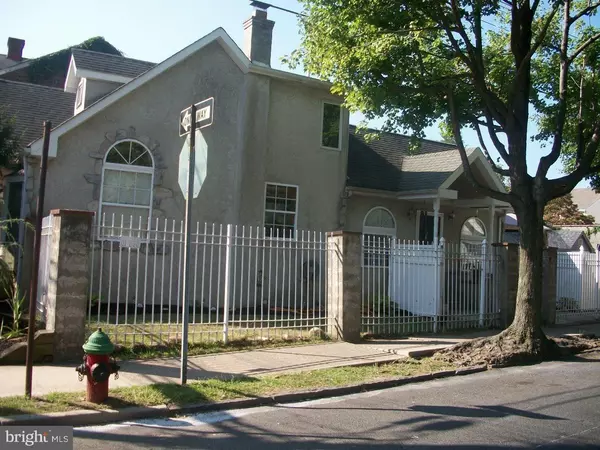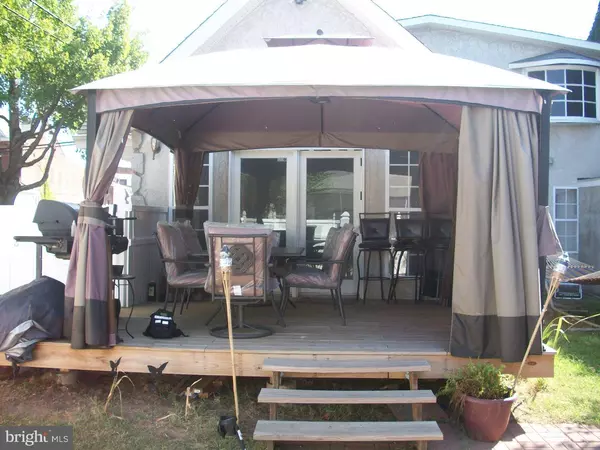$130,000
$134,999
3.7%For more information regarding the value of a property, please contact us for a free consultation.
1607 CHESTNUT AVE Trenton, NJ 08611
3 Beds
3 Baths
1,332 SqFt
Key Details
Sold Price $130,000
Property Type Single Family Home
Sub Type Detached
Listing Status Sold
Purchase Type For Sale
Square Footage 1,332 sqft
Price per Sqft $97
Subdivision None Available
MLS Listing ID 1002691462
Sold Date 06/06/16
Style Cape Cod
Bedrooms 3
Full Baths 2
Half Baths 1
HOA Y/N N
Abv Grd Liv Area 1,332
Originating Board TREND
Year Built 1950
Annual Tax Amount $5,961
Tax Year 2015
Lot Size 4,100 Sqft
Acres 0.09
Lot Dimensions 41X100
Property Description
This home is perfect for a first time homebuyer. This home has a lot of wows! You enter thru a living room with tall ceilings, skylights and laminate floor. The Spiral stairs leads to two spacious bedrooms. Please note master bedroom also has spiral steps that leads to 1st floor, which provides privacy. Master Bedroom has a half bath and a walk-in closet. There is a bedroom on the first floor that would be perfect for a parent, home office or den. Next you enter the Kitchen which has an island, ceramic tile floors, recess lights, granite counter tops and a full appliance package. From the Kitchen you enter another room that can be a family room or dining room which has Cathedral Ceiling, Octagon Windows that offers plenty of light, and Hardwood Floors. The Full Finished Basement also has a Full bath, living area with kitchen, another room.(den,bedroom) and walkout basement door. The outdoors offers a 2 Car Parking Driveway and a nice backyard with deck. This home also features a Whirlpool Bath and shower stall in main bathroom, Recess Lights, Decorative Design, Central Air, Sliding Doors, you must see it yourself! Motivated Seller!
Location
State NJ
County Mercer
Area Trenton City (21111)
Zoning RES
Rooms
Other Rooms Living Room, Primary Bedroom, Bedroom 2, Kitchen, Family Room, Bedroom 1, Other
Basement Full, Fully Finished
Interior
Interior Features Kitchen - Island, Skylight(s), Ceiling Fan(s), 2nd Kitchen, Stall Shower, Kitchen - Eat-In
Hot Water Natural Gas
Heating Gas, Forced Air
Cooling Central A/C
Flooring Wood
Fireplace N
Window Features Replacement
Heat Source Natural Gas
Laundry Basement
Exterior
Exterior Feature Deck(s), Porch(es)
Garage Spaces 2.0
Water Access N
Roof Type Shingle
Accessibility None
Porch Deck(s), Porch(es)
Total Parking Spaces 2
Garage N
Building
Lot Description Front Yard, Rear Yard
Story 2
Sewer Public Sewer
Water Public
Architectural Style Cape Cod
Level or Stories 2
Additional Building Above Grade
Structure Type Cathedral Ceilings
New Construction N
Schools
School District Trenton Public Schools
Others
Senior Community No
Tax ID 11-18505-00015
Ownership Fee Simple
Read Less
Want to know what your home might be worth? Contact us for a FREE valuation!

Our team is ready to help you sell your home for the highest possible price ASAP

Bought with Yolanda Gulley • RE/MAX Tri County




