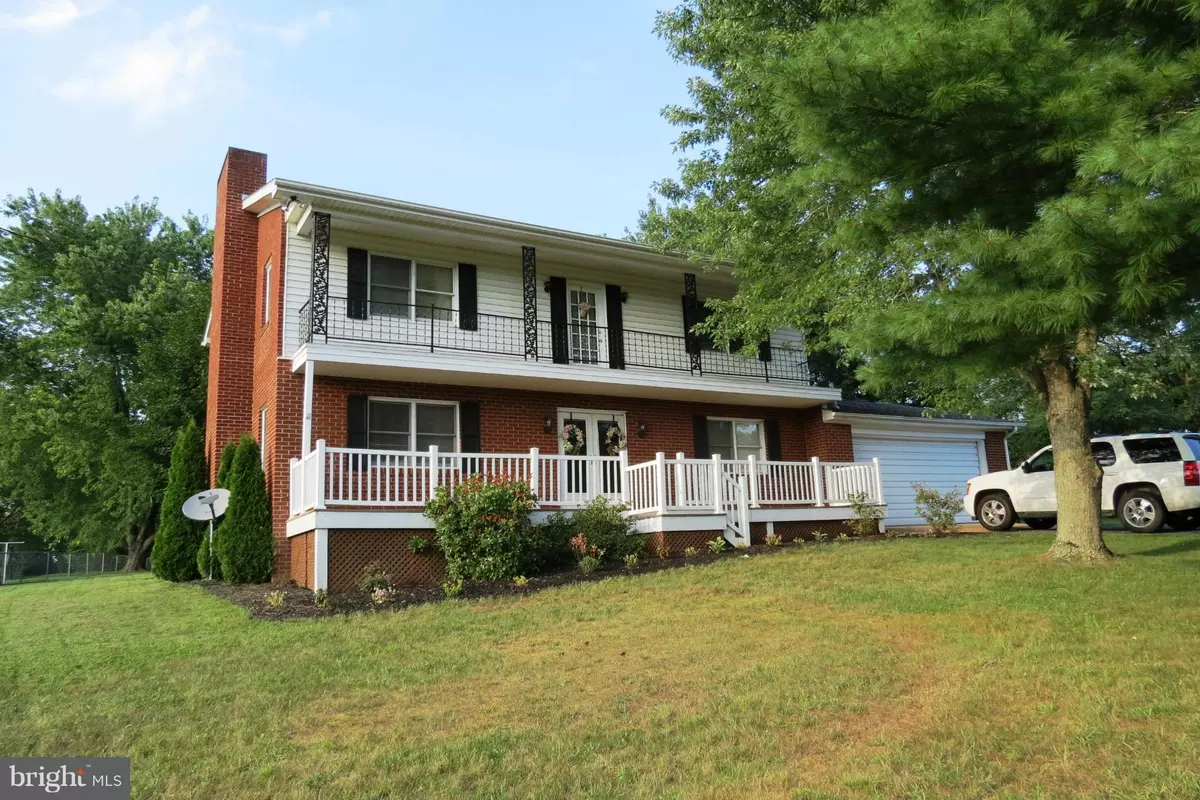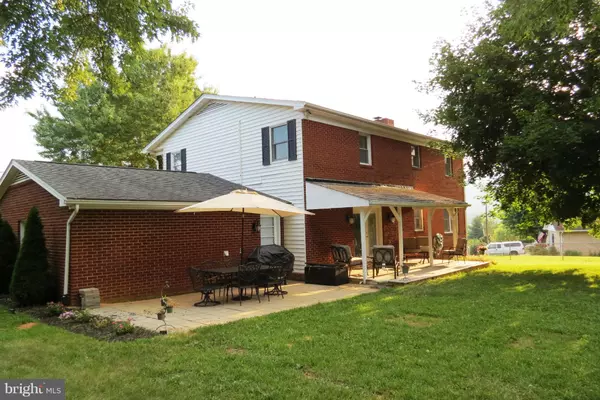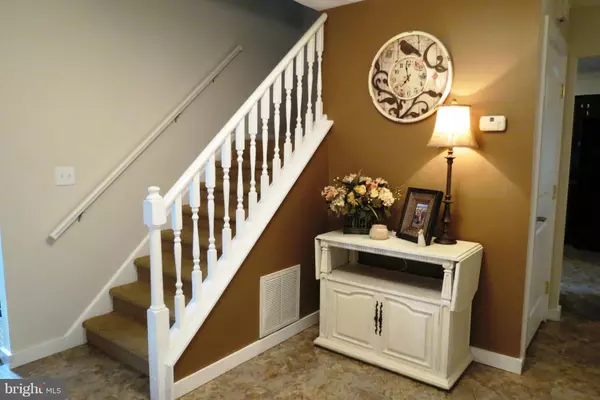$189,000
$189,000
For more information regarding the value of a property, please contact us for a free consultation.
257 EDGE WOOD DR Shenandoah, VA 22849
3 Beds
2 Baths
2,331 SqFt
Key Details
Sold Price $189,000
Property Type Single Family Home
Sub Type Detached
Listing Status Sold
Purchase Type For Sale
Square Footage 2,331 sqft
Price per Sqft $81
Subdivision Fw Eppard & Son
MLS Listing ID 1002681284
Sold Date 09/14/15
Style Colonial
Bedrooms 3
Full Baths 2
HOA Y/N N
Abv Grd Liv Area 2,331
Originating Board MRIS
Year Built 1967
Annual Tax Amount $1,698
Tax Year 2014
Lot Size 0.459 Acres
Acres 0.46
Property Description
GREAT HOME, GREAT NEIGHBORHOOD, GREAT PRICE!!! Beautiful Colonial offers fresh paint, new washer/dryer,hot water heater,refrigerator and added insulation. Space is no issue for those who love to entertain both inside and out. Step outside to find mature shade trees, new patio, expanded porch, tree swings and level rear yard. Take in mountain views from the lower or upper front porch.
Location
State VA
County Page
Zoning R-1
Rooms
Other Rooms Living Room, Dining Room, Primary Bedroom, Sitting Room, Bedroom 2, Bedroom 3, Kitchen, Breakfast Room, Laundry
Interior
Interior Features Breakfast Area, Kitchen - Country, Kitchen - Table Space, Dining Area, Kitchen - Eat-In, Floor Plan - Traditional
Hot Water Electric
Heating Heat Pump(s)
Cooling Central A/C, Ceiling Fan(s), Heat Pump(s), Zoned
Fireplaces Number 1
Equipment Washer/Dryer Hookups Only, Cooktop, Dishwasher, Disposal, Dryer, Icemaker, Microwave, Oven - Wall, Range Hood, Refrigerator, Washer, Water Heater - High-Efficiency
Fireplace Y
Appliance Washer/Dryer Hookups Only, Cooktop, Dishwasher, Disposal, Dryer, Icemaker, Microwave, Oven - Wall, Range Hood, Refrigerator, Washer, Water Heater - High-Efficiency
Heat Source Electric
Exterior
Exterior Feature Porch(es), Patio(s), Balcony
Parking Features Garage Door Opener, Garage - Front Entry
Garage Spaces 2.0
Water Access N
View Mountain, Pasture
Street Surface Paved
Accessibility None
Porch Porch(es), Patio(s), Balcony
Road Frontage Public
Attached Garage 2
Total Parking Spaces 2
Garage Y
Building
Story 2
Foundation Brick/Mortar
Sewer Public Sewer
Water Public
Architectural Style Colonial
Level or Stories 2
Additional Building Above Grade
Structure Type Dry Wall
New Construction N
Schools
School District Page County Public Schools
Others
Senior Community No
Tax ID 102A1-1-32
Ownership Fee Simple
Special Listing Condition Standard
Read Less
Want to know what your home might be worth? Contact us for a FREE valuation!

Our team is ready to help you sell your home for the highest possible price ASAP

Bought with Sharon Gibson • May Kline Realty, Inc




