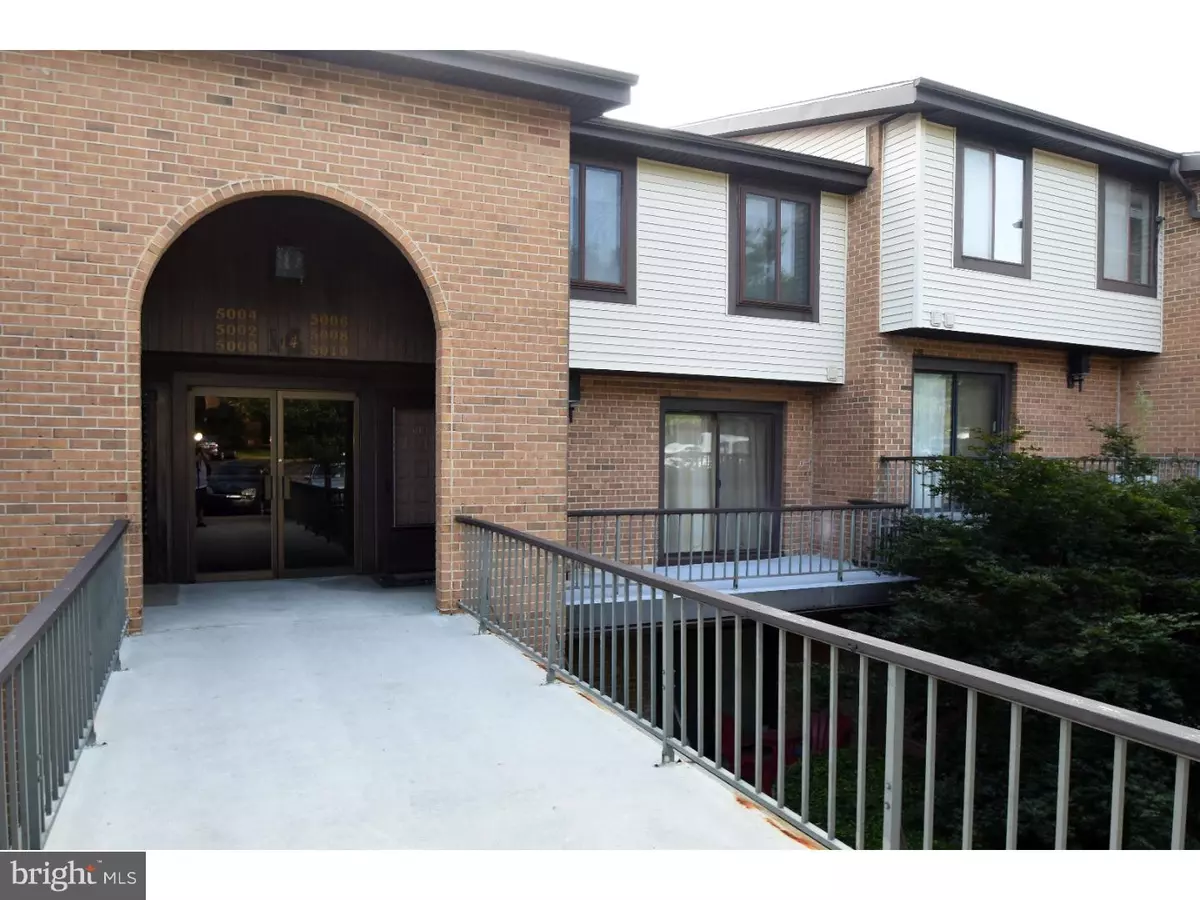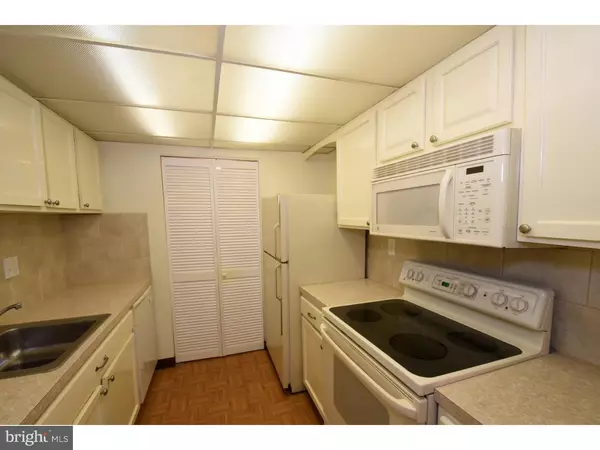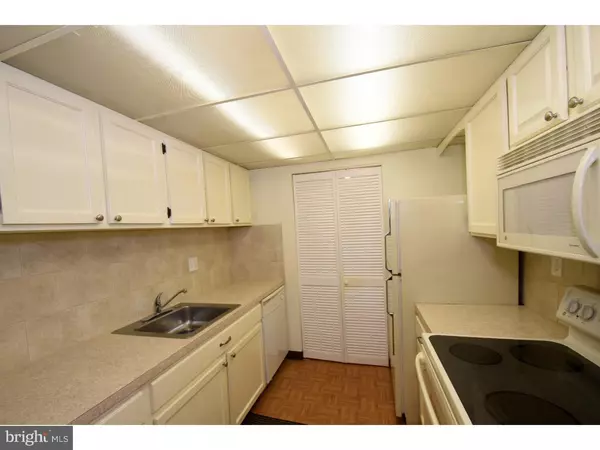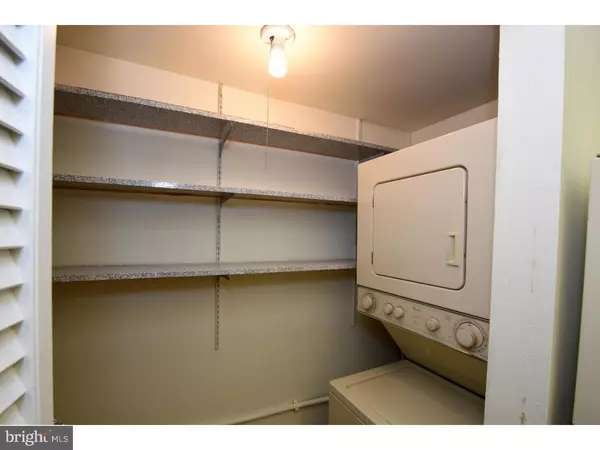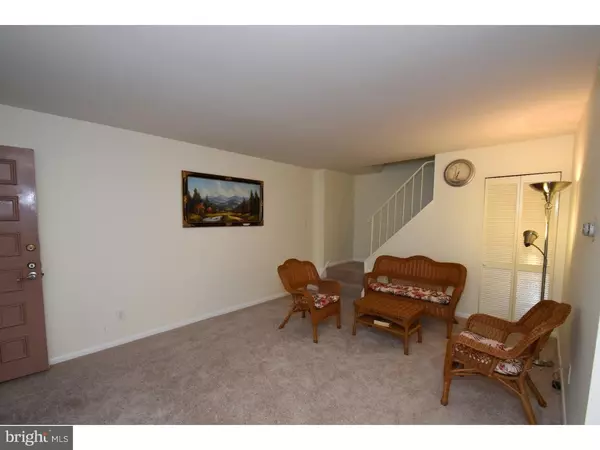$110,000
$115,000
4.3%For more information regarding the value of a property, please contact us for a free consultation.
5008 W BRIGANTINE CT Wilmington, DE 19808
2 Beds
2 Baths
1,175 SqFt
Key Details
Sold Price $110,000
Property Type Single Family Home
Sub Type Unit/Flat/Apartment
Listing Status Sold
Purchase Type For Sale
Square Footage 1,175 sqft
Price per Sqft $93
Subdivision Mermaid Run
MLS Listing ID 1002669792
Sold Date 07/22/16
Style Traditional
Bedrooms 2
Full Baths 2
HOA Fees $240/mo
HOA Y/N N
Abv Grd Liv Area 1,175
Originating Board TREND
Year Built 1975
Annual Tax Amount $1,319
Tax Year 2015
Property Description
Motivated Seller!! Pike Creek Condominium in Move In Condition Within Walking Distance to Local Shopping and Dining. This Two Story Condo With an Open Floor Plan Has Been Meticulously Maintained and Nicely Updated. The Kitchen Has Clean White Cabinets With A New Ceramic Tile Back-Splash and New Flooring. The Main Level Also Includes a Spacious Great Room, Dining Room,and A Balcony For Enjoying the Outdoors. Upstairs You Will Find Two Large Bedrooms With New Ceiling Fans and Handy Closet Organizers. Other Notable features Include, Newer Carpet Throughout, Neutral Paint, and a Convenient Laundry Area Off of The Kitchen. Lots of Natural Sunlight Shines In Making it Bright and Cheerful.
Location
State DE
County New Castle
Area Elsmere/Newport/Pike Creek (30903)
Zoning NCGA
Rooms
Other Rooms Living Room, Dining Room, Primary Bedroom, Kitchen, Bedroom 1, Laundry
Interior
Interior Features Primary Bath(s)
Hot Water Electric
Heating Electric, Forced Air
Cooling Central A/C
Equipment Built-In Range, Dishwasher
Fireplace N
Appliance Built-In Range, Dishwasher
Heat Source Electric
Laundry Main Floor
Exterior
Exterior Feature Patio(s)
Amenities Available Swimming Pool
Water Access N
Accessibility None
Porch Patio(s)
Garage N
Building
Story 2
Sewer Public Sewer
Water Public
Architectural Style Traditional
Level or Stories 2
Additional Building Above Grade
New Construction N
Schools
Elementary Schools Linden Hill
Middle Schools Skyline
High Schools John Dickinson
School District Red Clay Consolidated
Others
HOA Fee Include Pool(s),Common Area Maintenance,Ext Bldg Maint,Lawn Maintenance,Snow Removal,Trash,Water,Sewer,Management
Tax ID 08-030.40-016.C.5008
Ownership Condominium
Acceptable Financing Conventional
Listing Terms Conventional
Financing Conventional
Read Less
Want to know what your home might be worth? Contact us for a FREE valuation!

Our team is ready to help you sell your home for the highest possible price ASAP

Bought with Daniel Davis • RE/MAX Elite

