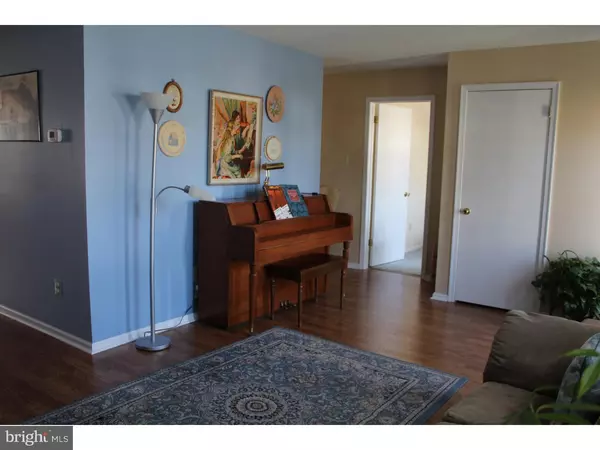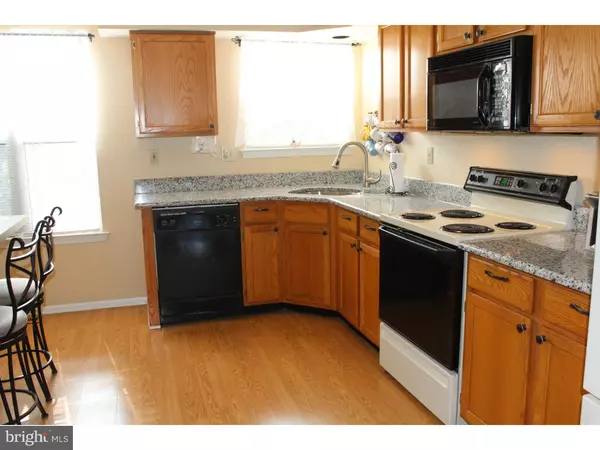$230,000
$235,000
2.1%For more information regarding the value of a property, please contact us for a free consultation.
23 OLYMPIA LN Sicklerville, NJ 08081
3 Beds
3 Baths
2,124 SqFt
Key Details
Sold Price $230,000
Property Type Single Family Home
Sub Type Detached
Listing Status Sold
Purchase Type For Sale
Square Footage 2,124 sqft
Price per Sqft $108
Subdivision Valley Green
MLS Listing ID 1002666706
Sold Date 12/10/15
Style Ranch/Rambler
Bedrooms 3
Full Baths 2
Half Baths 1
HOA Y/N N
Abv Grd Liv Area 2,124
Originating Board TREND
Year Built 1993
Annual Tax Amount $8,486
Tax Year 2015
Lot Size 0.275 Acres
Acres 0.28
Lot Dimensions 80X150
Property Description
Washington Twp. Ranch Home in Valley Green is a rare find and ready for you to call Home! If you are downsizing or want one level living without being in a 55+ neighborhood, this home offers one floor living with a fantastic layout with bedrooms on one side of the home and the kitchen family room and sunroom on the other. The master bedroom features a vaulted ceiling with a master bathroom with a jacuzzi tub, new granite counter top, double sinks and faucets and a walk in closet. Enter into this home into the spacious living room with wood laminate floors which leads into an open dining room for great entertaining with family and friends. The eat in kitchen features a large pantry, new granite counter tops, sink and fixtures and overlooks the yard and patio. The family room is just off the kitchen and has a gas ventless fireplace. If you need more room, enter through the family room Anderson French doors and into the beautiful open sunroom which can be used year round. Bounds of natural lighting flows through the vaulted windows. The sunroom also has a gas fireplace for winter evenings under the stars. Exit through sliding doors and onto your patio for summer fun and enjoy the spacious yard sitting on your arbor swing. The roof and hot water heater have been replaced and are approximately 6 years old. There is a newer solar system and some solar protective shading on screens throughout the home. The home has an extra cement pad located on the side of the garage for an RV, car or boat storage. This home also has a security and sprinkler system. The basement has high ceilings and can easily be finished if more living space is needed. Newer glass block windows have been installed in the basement windows and the ideas for finishing it are endless. The basement workbench will remain. Route 42 and the AC Expressway is less than a mile away and there is plenty of shopping & medical facilities in the area. Schools are Whitman for Elementary school and Bunker Hill for middle school.
Location
State NJ
County Gloucester
Area Washington Twp (20818)
Zoning PR1
Rooms
Other Rooms Living Room, Dining Room, Primary Bedroom, Bedroom 2, Kitchen, Family Room, Bedroom 1, Laundry, Other, Attic
Basement Full, Unfinished
Interior
Interior Features Primary Bath(s), Ceiling Fan(s), Sprinkler System, Kitchen - Eat-In
Hot Water Natural Gas
Heating Gas, Forced Air
Cooling Central A/C
Flooring Fully Carpeted, Vinyl
Fireplaces Number 2
Fireplaces Type Stone
Equipment Cooktop, Built-In Range, Dishwasher, Disposal, Built-In Microwave
Fireplace Y
Appliance Cooktop, Built-In Range, Dishwasher, Disposal, Built-In Microwave
Heat Source Natural Gas
Laundry Main Floor
Exterior
Exterior Feature Patio(s)
Garage Spaces 5.0
Utilities Available Cable TV
Water Access N
Roof Type Pitched,Shingle
Accessibility None
Porch Patio(s)
Attached Garage 2
Total Parking Spaces 5
Garage Y
Building
Lot Description Level, Rear Yard
Story 1
Foundation Concrete Perimeter
Sewer Public Sewer
Water Public
Architectural Style Ranch/Rambler
Level or Stories 1
Additional Building Above Grade
Structure Type 9'+ Ceilings
New Construction N
Others
Tax ID 18-00109 16-00004
Ownership Fee Simple
Security Features Security System
Read Less
Want to know what your home might be worth? Contact us for a FREE valuation!

Our team is ready to help you sell your home for the highest possible price ASAP

Bought with Richard P Bradford • Connection Realtors




