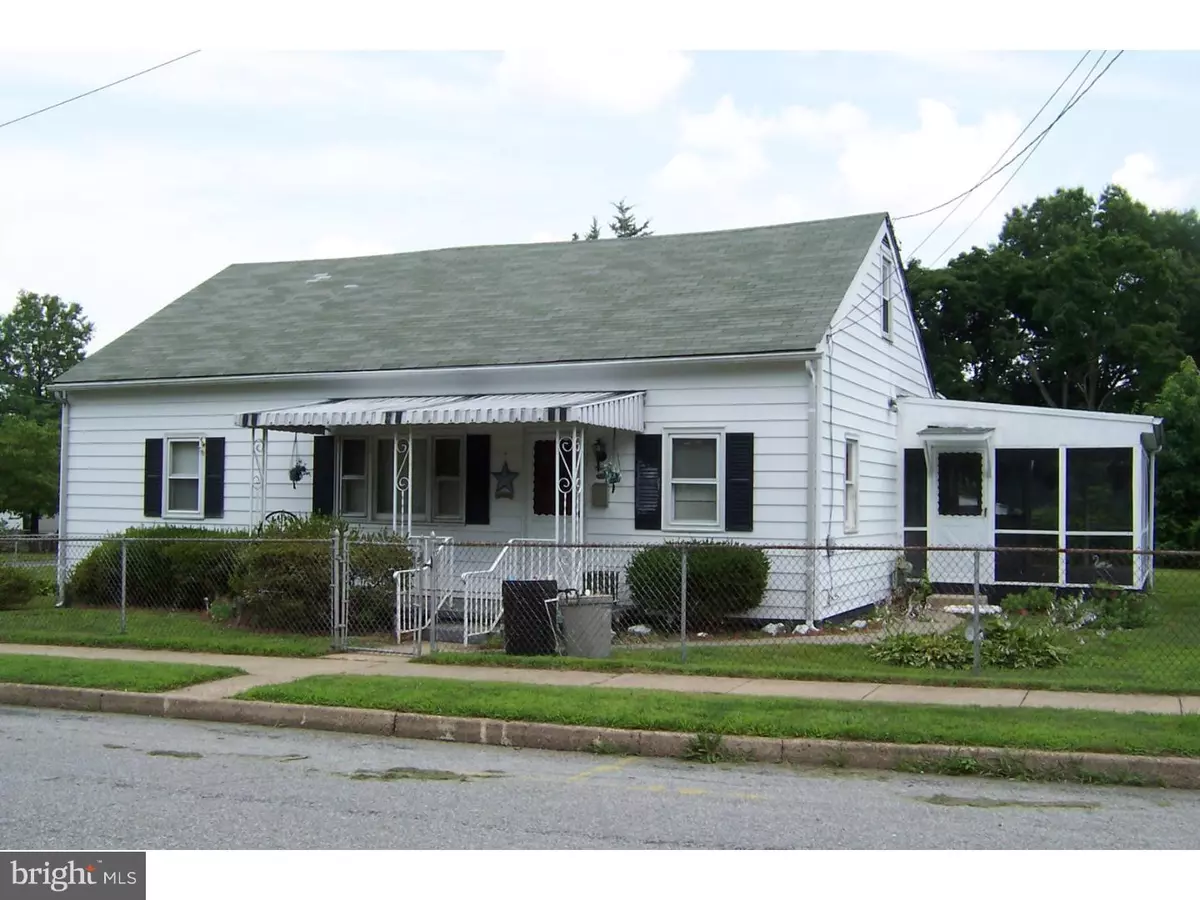$100,000
$105,000
4.8%For more information regarding the value of a property, please contact us for a free consultation.
1201 CHESTNUT ST Burlington, NJ 08016
2 Beds
1 Bath
1,679 SqFt
Key Details
Sold Price $100,000
Property Type Single Family Home
Sub Type Detached
Listing Status Sold
Purchase Type For Sale
Square Footage 1,679 sqft
Price per Sqft $59
Subdivision None Available
MLS Listing ID 1002655764
Sold Date 12/16/15
Style Cape Cod
Bedrooms 2
Full Baths 1
HOA Y/N N
Abv Grd Liv Area 1,679
Originating Board TREND
Year Built 1948
Annual Tax Amount $4,544
Tax Year 2015
Lot Size 10,000 Sqft
Acres 0.23
Lot Dimensions 100X100
Property Sub-Type Detached
Property Description
On a large 100x100 corner lot where there is plenty or space for get togethers or maybe even a garage with proper township approvals! Directly across the street from a park, this well maintained 2-Bedroom, one-story rancher is where you'll find a large living room, a 14x14 kitchen, a sitting room or study. There is also a HUGH floored attic for storage and a crawl space too. The 19x12 screened porch is perfect to relax or enjoy a bite to eat in! Long time owner maintained the mechanical side of the home but never updated cosmetically. It's clean, and that's what counts, so the price is indicative of a good investment for you first time buyers who don't want the 'scrunch of a condo with no yard or townhouse living where you can hear the neighbors flush of a toilet! All financing available to qualified purchasers and easy to see. Make your appointment today.
Location
State NJ
County Burlington
Area Burlington City (20305)
Zoning R-3
Rooms
Other Rooms Living Room, Primary Bedroom, Kitchen, Bedroom 1, Laundry, Other, Attic
Interior
Interior Features Kitchen - Eat-In
Hot Water Natural Gas
Heating Oil, Baseboard
Cooling None
Flooring Fully Carpeted, Vinyl
Fireplace N
Heat Source Oil
Laundry Main Floor
Exterior
Exterior Feature Porch(es)
Water Access N
Roof Type Shingle
Accessibility None
Porch Porch(es)
Garage N
Building
Lot Description Corner
Story 1
Sewer Public Sewer
Water Public
Architectural Style Cape Cod
Level or Stories 1
Additional Building Above Grade
New Construction N
Schools
High Schools Burlington City
School District Burlington City Schools
Others
Tax ID 05-00098-00001
Ownership Fee Simple
Acceptable Financing Conventional, VA, FHA 203(b), USDA
Listing Terms Conventional, VA, FHA 203(b), USDA
Financing Conventional,VA,FHA 203(b),USDA
Read Less
Want to know what your home might be worth? Contact us for a FREE valuation!

Our team is ready to help you sell your home for the highest possible price ASAP

Bought with Maryann Petito • BHHS Fox & Roach - Robbinsville




