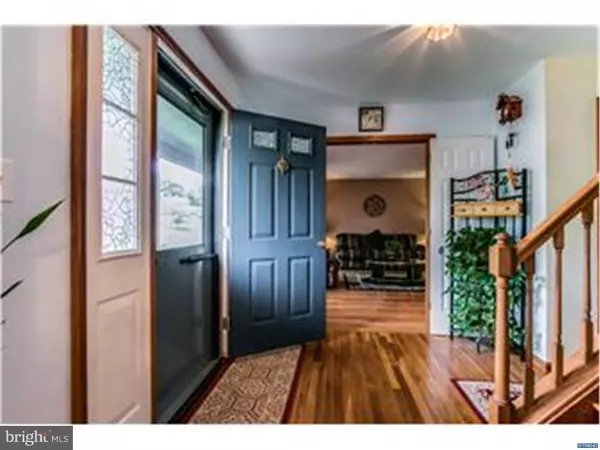$310,000
$312,500
0.8%For more information regarding the value of a property, please contact us for a free consultation.
2411 CALF RUN DR Wilmington, DE 19808
4 Beds
3 Baths
2,125 SqFt
Key Details
Sold Price $310,000
Property Type Single Family Home
Sub Type Detached
Listing Status Sold
Purchase Type For Sale
Square Footage 2,125 sqft
Price per Sqft $145
Subdivision Truitt Farm
MLS Listing ID 1002643902
Sold Date 09/30/15
Style Colonial
Bedrooms 4
Full Baths 2
Half Baths 1
HOA Fees $10/ann
HOA Y/N Y
Abv Grd Liv Area 2,125
Originating Board TREND
Year Built 1986
Annual Tax Amount $2,504
Tax Year 2014
Lot Size 10,890 Sqft
Acres 0.25
Lot Dimensions 75X148
Property Sub-Type Detached
Property Description
This spacious 4 bedroom, 2.1 bath home offers large living, dining, and family rooms, plus a generously sized eat-in kitchen and first floor office/study or fifth bedroom. Recent improvements include laminate flooring in most of the house (no wall to wall carpeting here!), a tiled floor in the kitchen area, plus new granite counters and glass tile backsplash. Relax in the large screened porch and listen to the gentle babble of the creek, or admire your garden in the fenced back yard. This home has loads of storage space, too -- large closets, unfinished basement space, and a 2 car garage. Conveniently located near Kirkwood Highway (RT 2) and Limestone Road (RT 7), you don't want to miss this terrific colonial in popular Truitt Farm!
Location
State DE
County New Castle
Area Elsmere/Newport/Pike Creek (30903)
Zoning NC6.5
Rooms
Other Rooms Living Room, Dining Room, Primary Bedroom, Bedroom 2, Bedroom 3, Kitchen, Family Room, Bedroom 1, Other, Attic
Basement Full
Interior
Interior Features Primary Bath(s), Butlers Pantry, Ceiling Fan(s), Kitchen - Eat-In
Hot Water Natural Gas
Heating Gas, Forced Air
Cooling Central A/C
Flooring Wood, Tile/Brick
Equipment Dishwasher, Disposal
Fireplace N
Appliance Dishwasher, Disposal
Heat Source Natural Gas
Laundry Basement
Exterior
Exterior Feature Porch(es)
Parking Features Inside Access, Garage Door Opener
Garage Spaces 5.0
Fence Other
View Water
Roof Type Pitched,Shingle
Accessibility None
Porch Porch(es)
Attached Garage 2
Total Parking Spaces 5
Garage Y
Building
Lot Description Level, Front Yard, Rear Yard, SideYard(s)
Story 2
Foundation Brick/Mortar
Sewer Public Sewer
Water Public
Architectural Style Colonial
Level or Stories 2
Additional Building Above Grade
New Construction N
Schools
Elementary Schools Anna P. Mote
Middle Schools Stanton
High Schools Thomas Mckean
School District Red Clay Consolidated
Others
HOA Fee Include Common Area Maintenance,Snow Removal
Tax ID 08-038.40-485
Ownership Fee Simple
Acceptable Financing Conventional, VA, FHA 203(b)
Listing Terms Conventional, VA, FHA 203(b)
Financing Conventional,VA,FHA 203(b)
Read Less
Want to know what your home might be worth? Contact us for a FREE valuation!

Our team is ready to help you sell your home for the highest possible price ASAP

Bought with Sandra E Dolan • Patterson-Schwartz - Greenville




