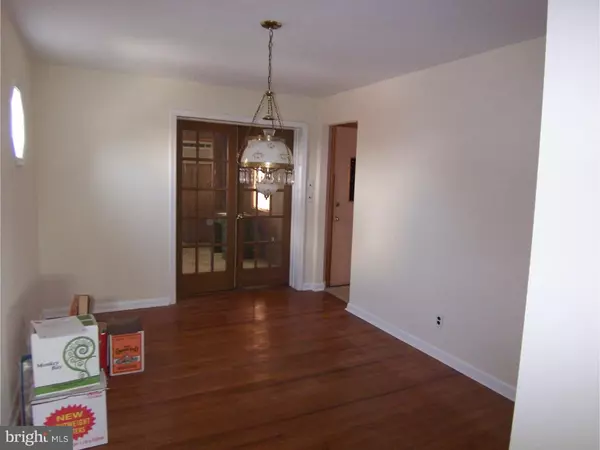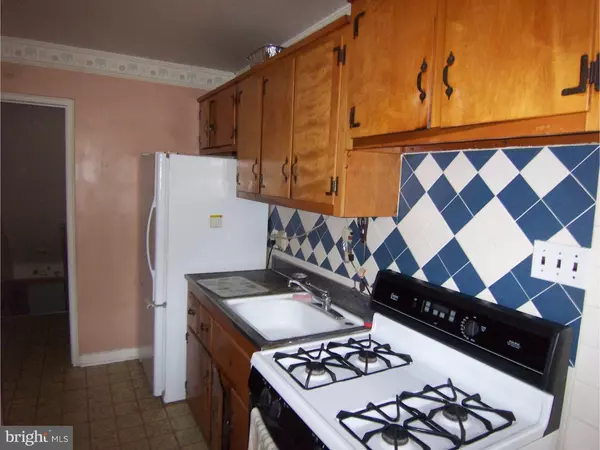$125,000
$140,000
10.7%For more information regarding the value of a property, please contact us for a free consultation.
1419 PARKLANE RD Swarthmore, PA 19081
3 Beds
2 Baths
1,458 SqFt
Key Details
Sold Price $125,000
Property Type Single Family Home
Sub Type Twin/Semi-Detached
Listing Status Sold
Purchase Type For Sale
Square Footage 1,458 sqft
Price per Sqft $85
Subdivision Swarthmorewood
MLS Listing ID 1002632168
Sold Date 12/11/15
Style Colonial
Bedrooms 3
Full Baths 1
Half Baths 1
HOA Y/N N
Abv Grd Liv Area 1,458
Originating Board TREND
Year Built 1957
Annual Tax Amount $5,501
Tax Year 2015
Lot Size 3,267 Sqft
Acres 0.08
Lot Dimensions 33X100
Property Description
Swarthmorewood twin needs work-a great way to get into the neighborhood at a reasonable price-backs up to open field and has living room with bow window, dining room with hardwood floor, doors to first floor family room addition, kitchen with door to small deck and back yard. First floor powder room. Second floor main bedroom with 2 closets, 2 additional bedrooms and hall bath. Bath has newer tub and tub surround. Pull down stairs to attic access. Hardwoods under the carpeting in many areas. Unfinished basement. 2 new windows in the main bedroom. Newer hot water heater. 1 year home warranty included. This home needs updating. Living room and dining room and 2 bedrooms have been freshly painted.
Location
State PA
County Delaware
Area Ridley Twp (10438)
Zoning RES
Rooms
Other Rooms Living Room, Dining Room, Primary Bedroom, Bedroom 2, Kitchen, Family Room, Bedroom 1, Attic
Basement Full, Unfinished
Interior
Hot Water Natural Gas
Heating Gas, Forced Air
Cooling Wall Unit
Flooring Wood, Fully Carpeted
Fireplace N
Heat Source Natural Gas
Laundry Basement
Exterior
Water Access N
Accessibility None
Garage N
Building
Story 2
Sewer Public Sewer
Water Public
Architectural Style Colonial
Level or Stories 2
Additional Building Above Grade
New Construction N
Schools
School District Ridley
Others
Tax ID 38-02-01606-00
Ownership Fee Simple
Read Less
Want to know what your home might be worth? Contact us for a FREE valuation!

Our team is ready to help you sell your home for the highest possible price ASAP

Bought with Steven G Everett • Keller Williams Real Estate - Media




