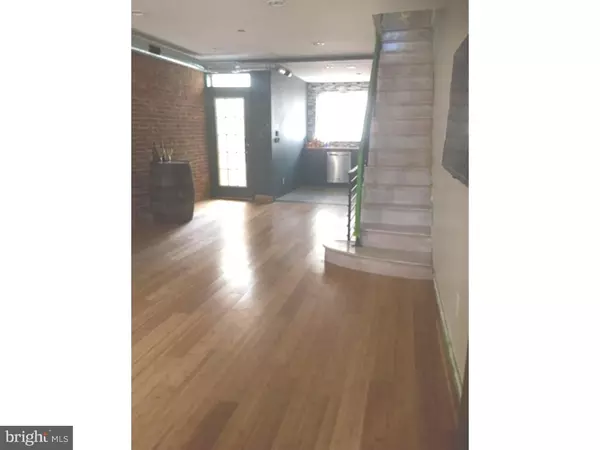$288,000
$289,900
0.7%For more information regarding the value of a property, please contact us for a free consultation.
1820 S SARTAIN ST Philadelphia, PA 19148
3 Beds
6 Baths
996 SqFt
Key Details
Sold Price $288,000
Property Type Townhouse
Sub Type Interior Row/Townhouse
Listing Status Sold
Purchase Type For Sale
Square Footage 996 sqft
Price per Sqft $289
Subdivision East Passyunk Crossing
MLS Listing ID 1002620566
Sold Date 12/09/15
Style Traditional
Bedrooms 3
Full Baths 1
Half Baths 5
HOA Y/N N
Abv Grd Liv Area 996
Originating Board TREND
Year Built 1916
Annual Tax Amount $2,220
Tax Year 2015
Lot Size 658 Sqft
Acres 0.02
Lot Dimensions 14X47
Property Description
Just reduced and spectacular. New total rehab in East Passyunk Crossing. A great house near the heart of it all. An open floor plan space accentuated by lots of natural light, with exposed ductwork on the first level with the original exposed brick wall from the living room to the inspired European design kitchen that has high quality slate flooring, SS appliances, State of the art refrigerator, KitchenAid slide in stove, KitchenAid over the stove microwave/convection, KitchenAid dishwasher, custom countertop and amazing back splash and a paned glass door that leads to very nice garden patio complete with terracotta fire place. The upper floor has a spa inspired bathroom with beautiful driftwood porcelain tile from floor to ceiling, Toto dual flush 1 piece toilet, floating vanity with a custom glass door entry and two exceptional bedrooms and smaller middle bedroom all with bamboo floors throughout. Special audio/video set up with a wall mounted 50" Smart tv for the living room, wired for intercom, speakers inside/out, camera and security system. The lower level has room to create a great space,installation of a powder room in process. New roof,front pavement, 3 ton ac/ heat package roof mounted and much more. Great space, great light, great house.
Location
State PA
County Philadelphia
Area 19148 (19148)
Zoning RSA5
Rooms
Other Rooms Living Room, Dining Room, Primary Bedroom, Bedroom 2, Kitchen, Bedroom 1
Basement Full
Interior
Hot Water Natural Gas
Heating Gas, Forced Air
Cooling Central A/C
Fireplace N
Heat Source Natural Gas
Laundry Lower Floor
Exterior
Water Access N
Accessibility None
Garage N
Building
Story 2
Sewer Public Sewer
Water Public
Architectural Style Traditional
Level or Stories 2
Additional Building Above Grade
New Construction N
Schools
School District The School District Of Philadelphia
Others
Tax ID 394585600
Ownership Fee Simple
Read Less
Want to know what your home might be worth? Contact us for a FREE valuation!

Our team is ready to help you sell your home for the highest possible price ASAP

Bought with Noah S Ostroff • Keller Williams Philadelphia





