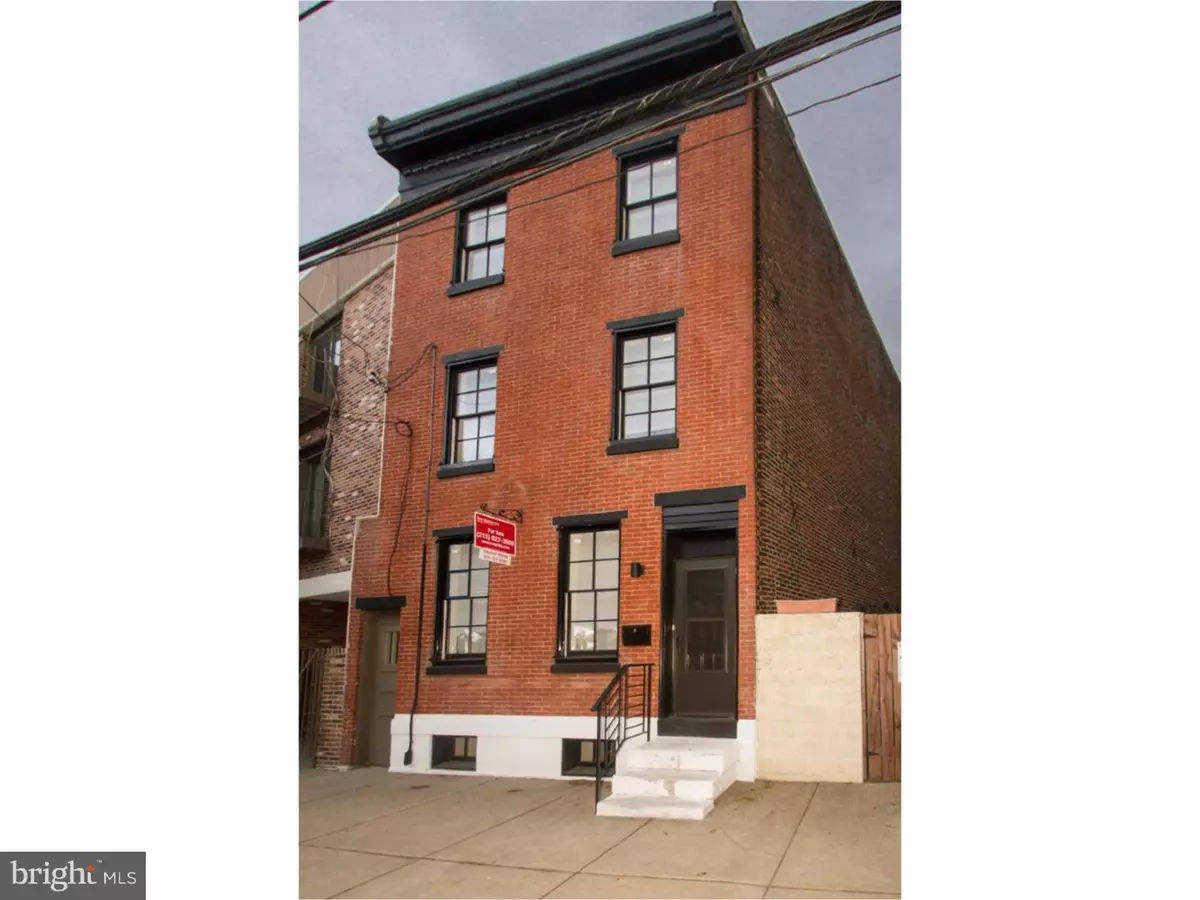$581,400
$599,900
3.1%For more information regarding the value of a property, please contact us for a free consultation.
954 S FRONT ST Philadelphia, PA 19147
3 Beds
3 Baths
1,990 SqFt
Key Details
Sold Price $581,400
Property Type Townhouse
Sub Type Interior Row/Townhouse
Listing Status Sold
Purchase Type For Sale
Square Footage 1,990 sqft
Price per Sqft $292
Subdivision Queen Village
MLS Listing ID 1002613668
Sold Date 05/02/16
Style Contemporary
Bedrooms 3
Full Baths 2
Half Baths 1
HOA Y/N N
Abv Grd Liv Area 1,990
Originating Board TREND
Year Built 2014
Annual Tax Amount $5,160
Tax Year 2016
Lot Size 925 Sqft
Acres 0.02
Lot Dimensions 18X50
Property Description
Ultra contemporary and incredibly spacious 3 bedroom, 2.5 bath Queen Village home, completely renovated from top to bottom by high quality builder! Wide open living and dining room entrance with beautiful hardwood floors, detailed crown molding, half wall wainscoting, two front windows, electric fireplace with custom stone detailed mantle. The kitchen boasts quartz countertop, contemporary cabinetry, glass tile backsplash, stainless steel appliances, recessed lighting and a window. Door leads out to a lovely tile yard with easement access to Front St. Open wood stairway with steel railing up to the second floor where you'll find two spacious, sunny bedrooms with dual double closets and a contemporary white marble bathroom with sleek vanity and two windows. The third floor features a master bedroom suite with crown molding, two front windows, large closet and spacious four piece bathroom with marble tile floor and walls, highlighted with glass tile, stall shower with sliding glass enclosure with rain shower head, deep soaking Jacuzzi type tub and a double contemporary vanity. Roof terrace with incredible, big sky views, with a spiral staircase up to the rooftop deck with 360 degree views from sunrise to sunset, simply breathtaking! Finished basement is perfect for a den, office or family room and offers a tile floor, two windows, powder room and a rear mechanical room and laundry closet with full size front load Samsung W/D. Fantastic location! 1 year pre-paid parking in lot across from house, under I-95. 3-5 month wait list. Easy parking and easy access to the waterfront, shopping, parks, Center City, transportation and more! 10 year tax abatement!
Location
State PA
County Philadelphia
Area 19147 (19147)
Zoning RM1
Rooms
Other Rooms Living Room, Primary Bedroom, Bedroom 2, Kitchen, Bedroom 1, Laundry
Basement Full, Fully Finished
Interior
Interior Features Primary Bath(s), Kitchen - Eat-In
Hot Water Natural Gas
Heating Gas
Cooling Central A/C
Fireplaces Number 1
Fireplace Y
Heat Source Natural Gas
Laundry Basement
Exterior
Exterior Feature Roof
Water Access N
Accessibility None
Porch Roof
Garage N
Building
Lot Description Rear Yard
Story 3+
Sewer Public Sewer
Water Public
Architectural Style Contemporary
Level or Stories 3+
Additional Building Above Grade
New Construction N
Schools
School District The School District Of Philadelphia
Others
Senior Community No
Tax ID 021365900
Ownership Fee Simple
Read Less
Want to know what your home might be worth? Contact us for a FREE valuation!

Our team is ready to help you sell your home for the highest possible price ASAP

Bought with Anthony R Castaneda • Keller Williams Philadelphia




