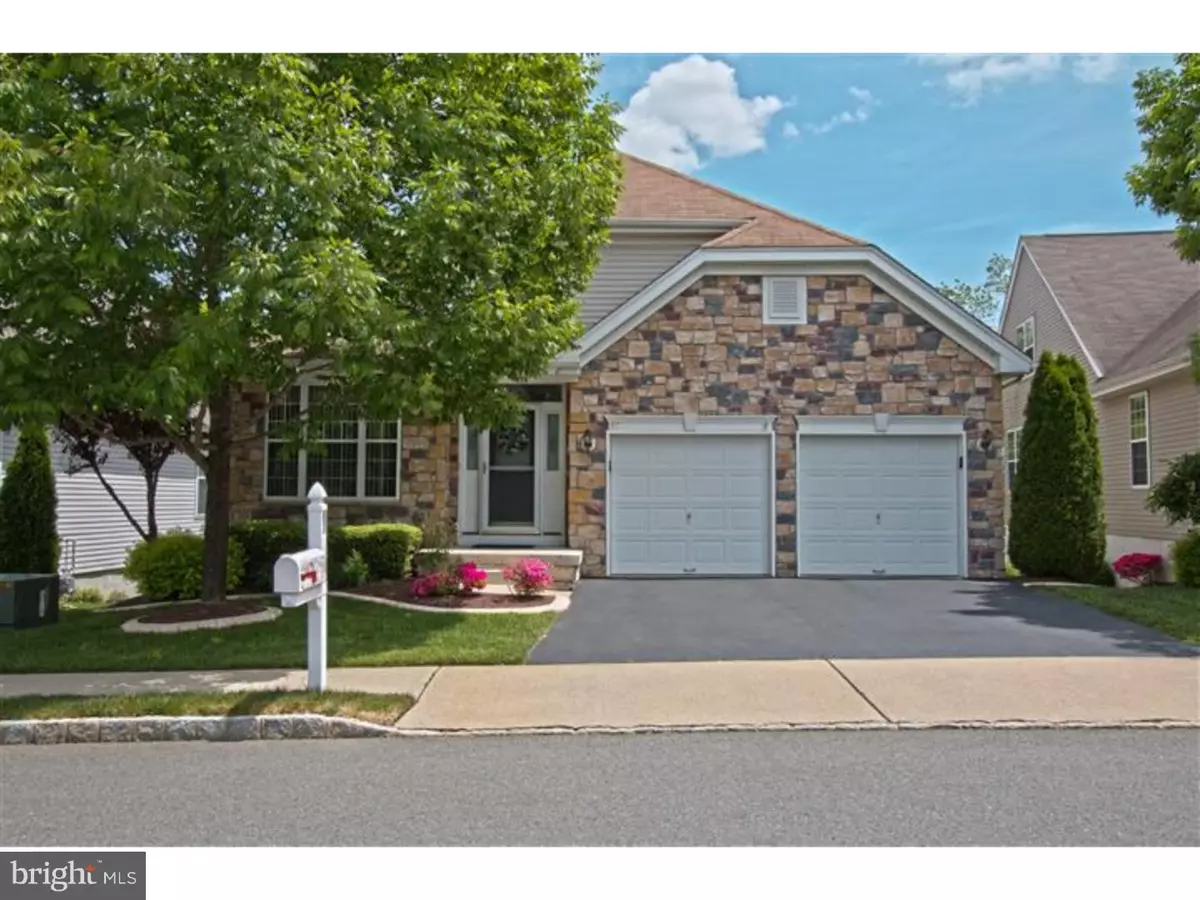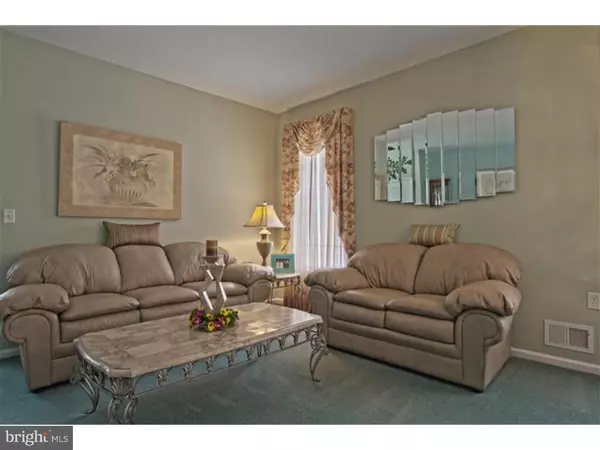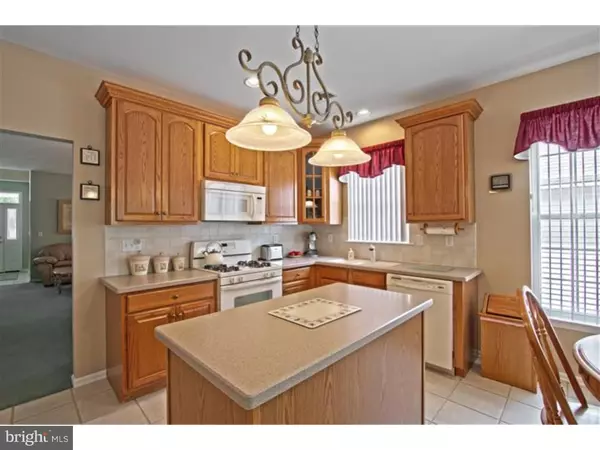$340,000
$349,900
2.8%For more information regarding the value of a property, please contact us for a free consultation.
87 HONEYFLOWER DR Bordentown, NJ 08620
2 Beds
2 Baths
3,291 SqFt
Key Details
Sold Price $340,000
Property Type Single Family Home
Sub Type Detached
Listing Status Sold
Purchase Type For Sale
Square Footage 3,291 sqft
Price per Sqft $103
Subdivision Village Grande
MLS Listing ID 1002612416
Sold Date 10/26/15
Style Ranch/Rambler
Bedrooms 2
Full Baths 2
HOA Fees $140/mo
HOA Y/N Y
Abv Grd Liv Area 3,291
Originating Board TREND
Year Built 2003
Annual Tax Amount $9,766
Tax Year 2015
Lot Size 5,364 Sqft
Acres 0.12
Property Description
Absolutely stunning home in most sought after Village Grande 55+ community. This Dahlia-Grande model is in pristine condition, situated on a prime lot backing to complete wooded serenity. It offers vaulted ceilings, main floor office, formal living and dining room, plus an expanded kitchen with great room. There is a raised deck and two-car attached garage. The full finished walk out basement features a 10 person bar creating an amazing space to entertain for all your gatherings. Walk out sliders lead to a private back yard and this is just a taste of all this home has to offer. Trust me, you will not be disappointed! The pool and club house are only a short walk from the house. Excellent location for commuters with easy access to major highways, NJ & PA Turnpike.
Location
State NJ
County Burlington
Area Bordentown Twp (20304)
Zoning RES
Rooms
Other Rooms Living Room, Dining Room, Primary Bedroom, Kitchen, Family Room, Bedroom 1, Other
Basement Full, Fully Finished
Interior
Interior Features Primary Bath(s), Kitchen - Island, Ceiling Fan(s), Stall Shower, Kitchen - Eat-In
Hot Water Natural Gas
Heating Gas, Forced Air
Cooling Central A/C
Flooring Fully Carpeted, Vinyl, Tile/Brick
Fireplaces Number 1
Fireplaces Type Gas/Propane
Fireplace Y
Heat Source Natural Gas
Laundry Main Floor
Exterior
Exterior Feature Deck(s)
Garage Spaces 5.0
Utilities Available Cable TV
Amenities Available Swimming Pool, Club House
Water Access N
Roof Type Pitched
Accessibility None
Porch Deck(s)
Attached Garage 2
Total Parking Spaces 5
Garage Y
Building
Story 1
Sewer Public Sewer
Water Public
Architectural Style Ranch/Rambler
Level or Stories 1
Additional Building Above Grade
Structure Type Cathedral Ceilings,9'+ Ceilings
New Construction N
Schools
School District Bordentown Regional School District
Others
HOA Fee Include Pool(s),Common Area Maintenance,Lawn Maintenance,Snow Removal,Trash,Insurance
Senior Community Yes
Tax ID 04-00019 01-00043
Ownership Fee Simple
Read Less
Want to know what your home might be worth? Contact us for a FREE valuation!

Our team is ready to help you sell your home for the highest possible price ASAP

Bought with Nina A Cestare • BHHS Fox & Roach Robbinsville RE





