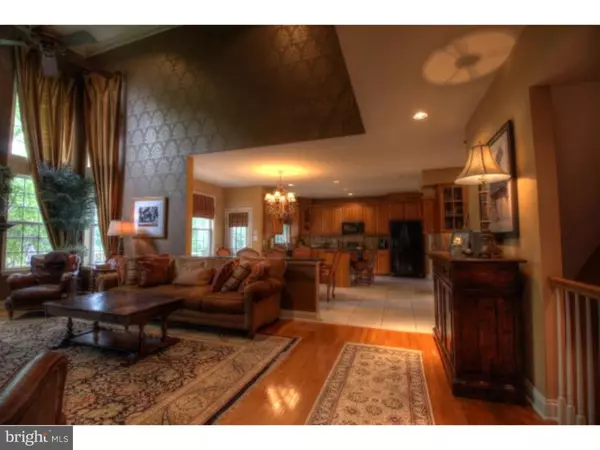$800,000
$799,900
For more information regarding the value of a property, please contact us for a free consultation.
5 JERRICK CT Mount Laurel, NJ 08054
4 Beds
4 Baths
3,740 SqFt
Key Details
Sold Price $800,000
Property Type Single Family Home
Sub Type Detached
Listing Status Sold
Purchase Type For Sale
Square Footage 3,740 sqft
Price per Sqft $213
Subdivision Fawn Meadow
MLS Listing ID 1002603832
Sold Date 11/02/15
Style Traditional
Bedrooms 4
Full Baths 3
Half Baths 1
HOA Y/N N
Abv Grd Liv Area 3,740
Originating Board TREND
Year Built 2002
Annual Tax Amount $16,741
Tax Year 2015
Lot Size 1.016 Acres
Acres 1.02
Lot Dimensions 263X189X252X142
Property Description
Welcome to 5 Jerrick Ct, a beautiful home sitting on an acre in prestigious Fawn Meadow. Stunning at every turn this 4 bedroom 3.5 bath home is perfectly positioned on a cul-de-sac location! Impressive 2 story grand foyer offers an impressive split staircase with back staircase to the kitchen. A 24 ft family room features a central fireplace, high ceilings, large window, and open view to the large well designed kitchen. 48" cabinets, granite counter-tops, center island, and spacious eating area are some of the many upgrades offered in this kitchen. Finishing off the first floor is a beautiful living room, large dining room, private study, and laundry/mud room. Directly off the kitchen is a large 2 teared Trex deck overlooking an huge backyard that can only be describe an oasis. A unique custom designed pool and hot tub with waterfall feature takes center stage with surrounding stamped concrete patios. The remaining yard leaves plenty of room to run and play. Upstairs the expansive master suite offers a large 11'x9' walk-in closet and lovely master bath. The remaining guest bedrooms offer a shared Jack and Jill bath and a princess suite with full bath. Offering large windows the light filled lower level is finished offering endless options. 9' ceilings on the main level, hardwood floors, 3 car garage, and quiet cul-de-sac location. A wonderful home to enjoy with family and friends. Welcome home!
Location
State NJ
County Burlington
Area Mount Laurel Twp (20324)
Zoning RES
Rooms
Other Rooms Living Room, Dining Room, Primary Bedroom, Bedroom 2, Bedroom 3, Kitchen, Family Room, Bedroom 1, Other
Basement Full
Interior
Interior Features Primary Bath(s), Kitchen - Island, Butlers Pantry, Ceiling Fan(s), WhirlPool/HotTub, Stall Shower, Kitchen - Eat-In
Hot Water Natural Gas
Heating Gas, Forced Air, Zoned
Cooling Central A/C
Flooring Wood, Fully Carpeted, Tile/Brick
Fireplaces Number 1
Fireplaces Type Stone, Gas/Propane
Equipment Built-In Range, Dishwasher, Disposal, Trash Compactor, Built-In Microwave
Fireplace Y
Appliance Built-In Range, Dishwasher, Disposal, Trash Compactor, Built-In Microwave
Heat Source Natural Gas
Laundry Main Floor
Exterior
Exterior Feature Deck(s), Patio(s)
Parking Features Inside Access, Garage Door Opener
Garage Spaces 6.0
Fence Other
Pool In Ground
Utilities Available Cable TV
Water Access N
Roof Type Shingle
Accessibility None
Porch Deck(s), Patio(s)
Attached Garage 3
Total Parking Spaces 6
Garage Y
Building
Lot Description Cul-de-sac
Story 2
Foundation Concrete Perimeter
Sewer Public Sewer
Water Public
Architectural Style Traditional
Level or Stories 2
Additional Building Above Grade
Structure Type Cathedral Ceilings,9'+ Ceilings,High
New Construction N
Schools
School District Mount Laurel Township Public Schools
Others
Tax ID 24-00601-00007 08
Ownership Fee Simple
Security Features Security System
Read Less
Want to know what your home might be worth? Contact us for a FREE valuation!

Our team is ready to help you sell your home for the highest possible price ASAP

Bought with Dawn M Hogan • Weichert Realtors - Moorestown




