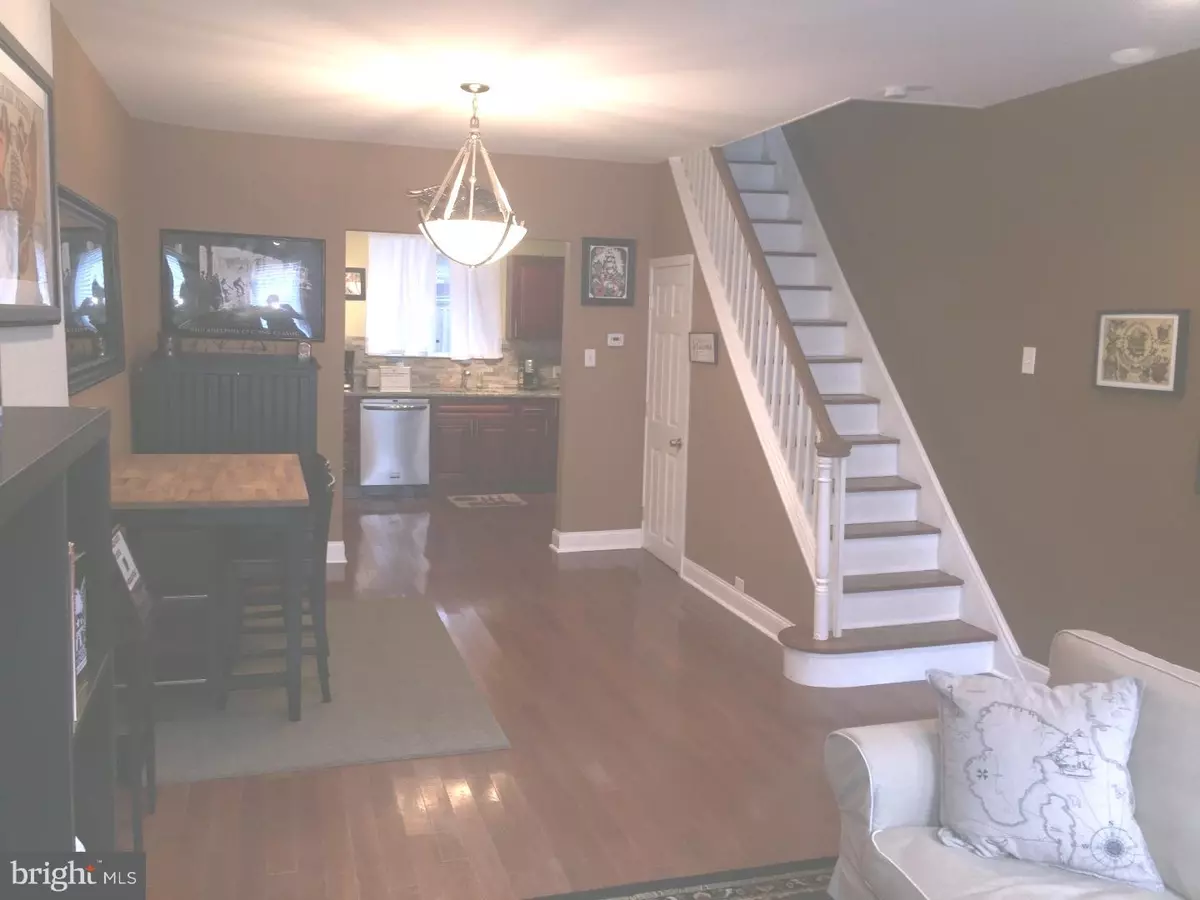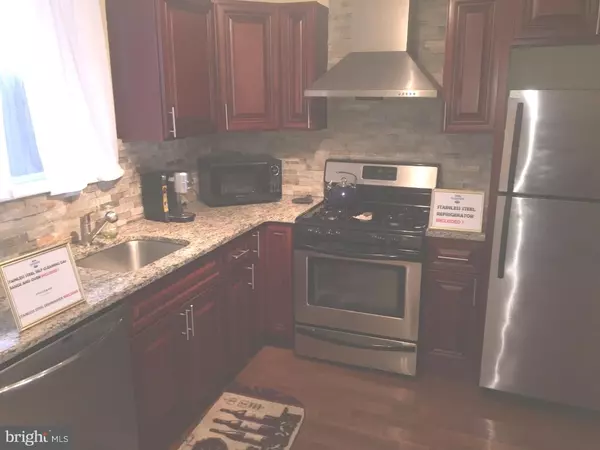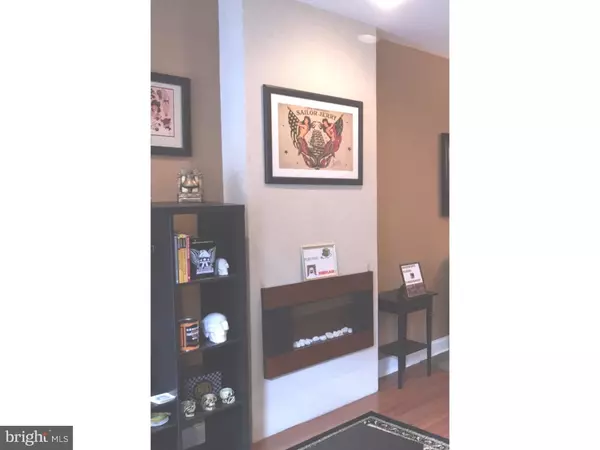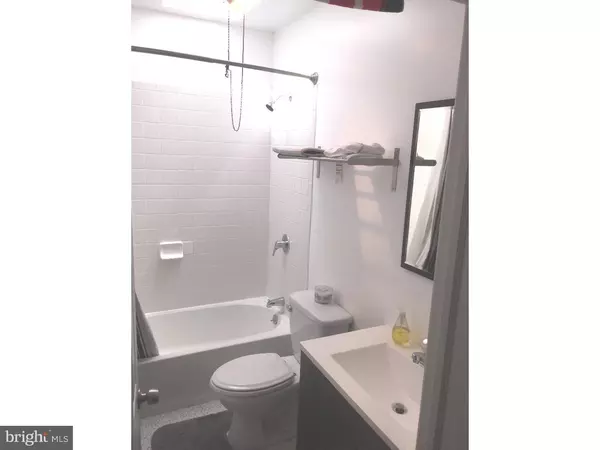$197,000
$204,000
3.4%For more information regarding the value of a property, please contact us for a free consultation.
417 WINTON ST Philadelphia, PA 19148
3 Beds
1 Bath
840 SqFt
Key Details
Sold Price $197,000
Property Type Townhouse
Sub Type Interior Row/Townhouse
Listing Status Sold
Purchase Type For Sale
Square Footage 840 sqft
Price per Sqft $234
Subdivision Whitman
MLS Listing ID 1002506806
Sold Date 11/15/16
Style Contemporary,Straight Thru
Bedrooms 3
Full Baths 1
HOA Y/N N
Abv Grd Liv Area 840
Originating Board TREND
Year Built 1916
Annual Tax Amount $1,414
Tax Year 2016
Lot Size 637 Sqft
Acres 0.01
Lot Dimensions 14X46
Property Description
Renovated and Freshly Painted 3 Bedroom Townhouse with an Open Floor Plan, Ultra Modern Eat-in Kitchen, Modern Bathroom, Wooden Floors and Fenced Rear Yard ! Living Room - wood floors, electric Fireplace with remote control and multiple settings for heat and ambient lighting, recessed lights, operational transom, 2 large double pane, tilt-in windows with air conditioner. Dining Room with wood floors and ceiling light fixture. Eat-in Kitchen with wood floors, granite counter tops, Ledge Stone back splash, cherry wood cabinets stainless steel Frigidaire refrigerator, stainless steel Frigidaire gas range with self-cleaning oven, stainless steel Frigidaire dishwasher, large sliding window overlooking fenced backyard. Master Bedroom - wood floors, 2 large double pane, tilt in windows with air conditioner, ceiling fan with remote control and closet. Middle Bedroom - wood floors, operational skylight, ceiling fan with remote control and closet. Rear Bedroom - wood floors, ceiling fan with remote control and closet. Bathroom - ceramic floors, operational skylight, fiberglass bath tub with ceramic tile shower surround, vanity basin with wall mirror and multiple towel racks and shelves. Lower Level - full sized for storage, Laundry area with Speed Queen washing machine and Speed Queen gas dryer with ventilation to the exterior, Goodman gas house heater, Reliance 40-gallon gas water heater new in 2011. ALSO : New roof in May 2011 Mifflin Square Park and Burke Playground nearby !
Location
State PA
County Philadelphia
Area 19148 (19148)
Zoning RSA5
Rooms
Other Rooms Living Room, Dining Room, Primary Bedroom, Bedroom 2, Kitchen, Bedroom 1
Basement Full
Interior
Interior Features Skylight(s), Ceiling Fan(s), Kitchen - Eat-In
Hot Water Natural Gas
Heating Gas, Forced Air
Cooling Wall Unit
Flooring Wood, Tile/Brick
Fireplaces Number 1
Equipment Dishwasher, Disposal
Fireplace Y
Window Features Energy Efficient
Appliance Dishwasher, Disposal
Heat Source Natural Gas
Laundry Lower Floor
Exterior
Fence Other
Utilities Available Cable TV
Water Access N
Accessibility None
Garage N
Building
Lot Description Rear Yard
Story 2
Sewer Public Sewer
Water Public
Architectural Style Contemporary, Straight Thru
Level or Stories 2
Additional Building Above Grade
New Construction N
Schools
School District The School District Of Philadelphia
Others
Senior Community No
Tax ID 392095600
Ownership Fee Simple
Read Less
Want to know what your home might be worth? Contact us for a FREE valuation!

Our team is ready to help you sell your home for the highest possible price ASAP

Bought with Tina M DeJesse • BHHS Fox & Roach-Center City Walnut




