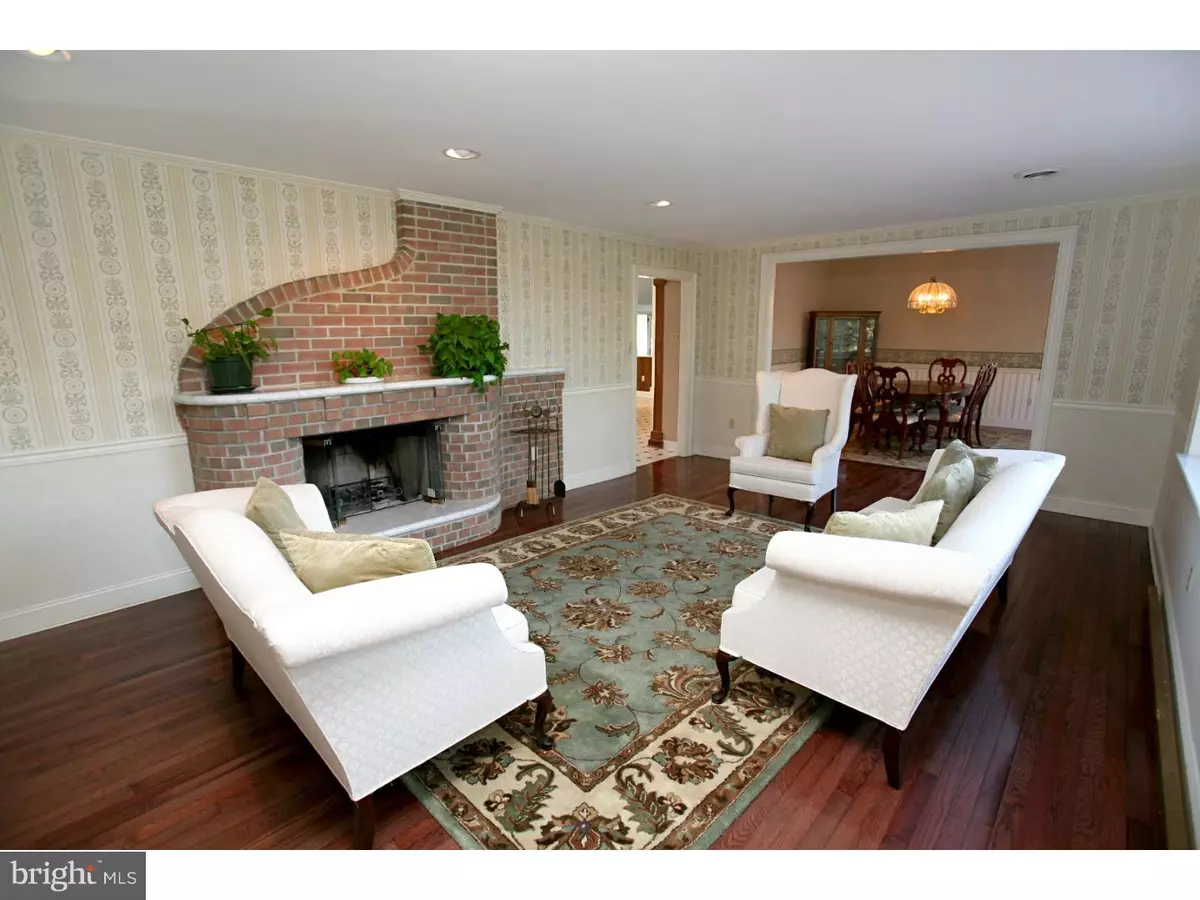$348,000
$355,000
2.0%For more information regarding the value of a property, please contact us for a free consultation.
347 WALTON AVE Mount Laurel, NJ 08054
5 Beds
5 Baths
3,657 SqFt
Key Details
Sold Price $348,000
Property Type Single Family Home
Sub Type Detached
Listing Status Sold
Purchase Type For Sale
Square Footage 3,657 sqft
Price per Sqft $95
Subdivision None Available
MLS Listing ID 1002497896
Sold Date 05/02/16
Style Cape Cod,Colonial
Bedrooms 5
Full Baths 4
Half Baths 1
HOA Y/N N
Abv Grd Liv Area 3,657
Originating Board TREND
Year Built 1952
Annual Tax Amount $11,823
Tax Year 2015
Lot Size 0.720 Acres
Acres 0.72
Lot Dimensions 224X140
Property Description
NEW PRICE, NEW ROOF WITH LIFETIME WARRANTY AND A FRESH NEW LOOK! SELLER SAYS SELL! A unique home that offers what many homes don't! Charm, detail and sophistication. This custom built 5 bedroom 4.5 bath home is sure to please. Lots and lots and LOTS of space. You will NEVER outgrow this home. Perfect for a growing family looking for privacy and a large wooded lot on nearly an acre of manicured grounds. Upon entry your eyes will be drawn towards the brick rounded wood burning fireplace. Bay window, hardwood floors t/o most of the first level and recessed lighting in this serene living room area. Adjoining the living room is a well appointed formal dining room. An open and airy feel you will love the glass that surrounds the arch way and french doors that lead into an enormous eat in kitchen. Kitchen features cherry cabinetry, tile flooring, large island and beautiful custom maple wood trim work. Sunken family room with cathedral ceilings, skylights and a 2ND WOOD BURNING BRICK FIREPLACE. Need more space? A sun-room that you will enjoy all year long exposed wood beam cathedral ceilings nicely done with wood planks. Natural lighting is not a problem in this room. Windows galore of all shapes and sizes that look out to the tranquil setting of your backyard oasis. In-ground pool, gazebo, deck, patio and a private rear yard that goes beyond the pool. A shed for additional storage and a sprinkler system to keep the grounds looking green round out the exterior. Back inside relax in the magnificent main level large master suite featuring hardwood flooring, a walk in closet and recessed lighting. A princess suite, 3rd bedroom and full bath complete this first floor. Upstairs are 2 more bedrooms and a full bath. Use your imagination with this space. Make it a play room, office or your own gym! Put this home on your list today! Oh and let's not forget about the outstanding school district, highway convenience for commuters and shopping that Mt.Laurel and the surrounding areas has to offer. One last thing that we all can agree with - THIS HOME IS SURELY PRICED TO SELL! Tour Today!
Location
State NJ
County Burlington
Area Mount Laurel Twp (20324)
Zoning RES
Rooms
Other Rooms Living Room, Dining Room, Primary Bedroom, Bedroom 2, Bedroom 3, Kitchen, Family Room, Bedroom 1, Laundry, Other, Attic
Interior
Interior Features Primary Bath(s), Kitchen - Island, Butlers Pantry, Skylight(s), Ceiling Fan(s), WhirlPool/HotTub, Sprinkler System, Exposed Beams, Stall Shower, Dining Area
Hot Water Natural Gas
Heating Gas, Hot Water
Cooling Central A/C
Flooring Wood, Fully Carpeted, Tile/Brick
Fireplaces Number 2
Fireplaces Type Brick
Equipment Built-In Range, Oven - Wall, Dishwasher, Disposal
Fireplace Y
Appliance Built-In Range, Oven - Wall, Dishwasher, Disposal
Heat Source Natural Gas
Laundry Main Floor
Exterior
Exterior Feature Deck(s), Patio(s)
Garage Spaces 3.0
Fence Other
Pool In Ground
Utilities Available Cable TV
Water Access N
Roof Type Pitched,Shingle
Accessibility None
Porch Deck(s), Patio(s)
Total Parking Spaces 3
Garage N
Building
Lot Description Level, Open, Trees/Wooded, Front Yard, Rear Yard, SideYard(s)
Story 2
Sewer Public Sewer
Water Public
Architectural Style Cape Cod, Colonial
Level or Stories 2
Additional Building Above Grade
Structure Type Cathedral Ceilings,9'+ Ceilings
New Construction N
Schools
High Schools Lenape
School District Lenape Regional High
Others
Senior Community No
Tax ID 24-00509-00006
Ownership Fee Simple
Acceptable Financing Conventional, VA, FHA 203(b), USDA
Listing Terms Conventional, VA, FHA 203(b), USDA
Financing Conventional,VA,FHA 203(b),USDA
Read Less
Want to know what your home might be worth? Contact us for a FREE valuation!

Our team is ready to help you sell your home for the highest possible price ASAP

Bought with Jason Gareau • Long & Foster Real Estate, Inc.





