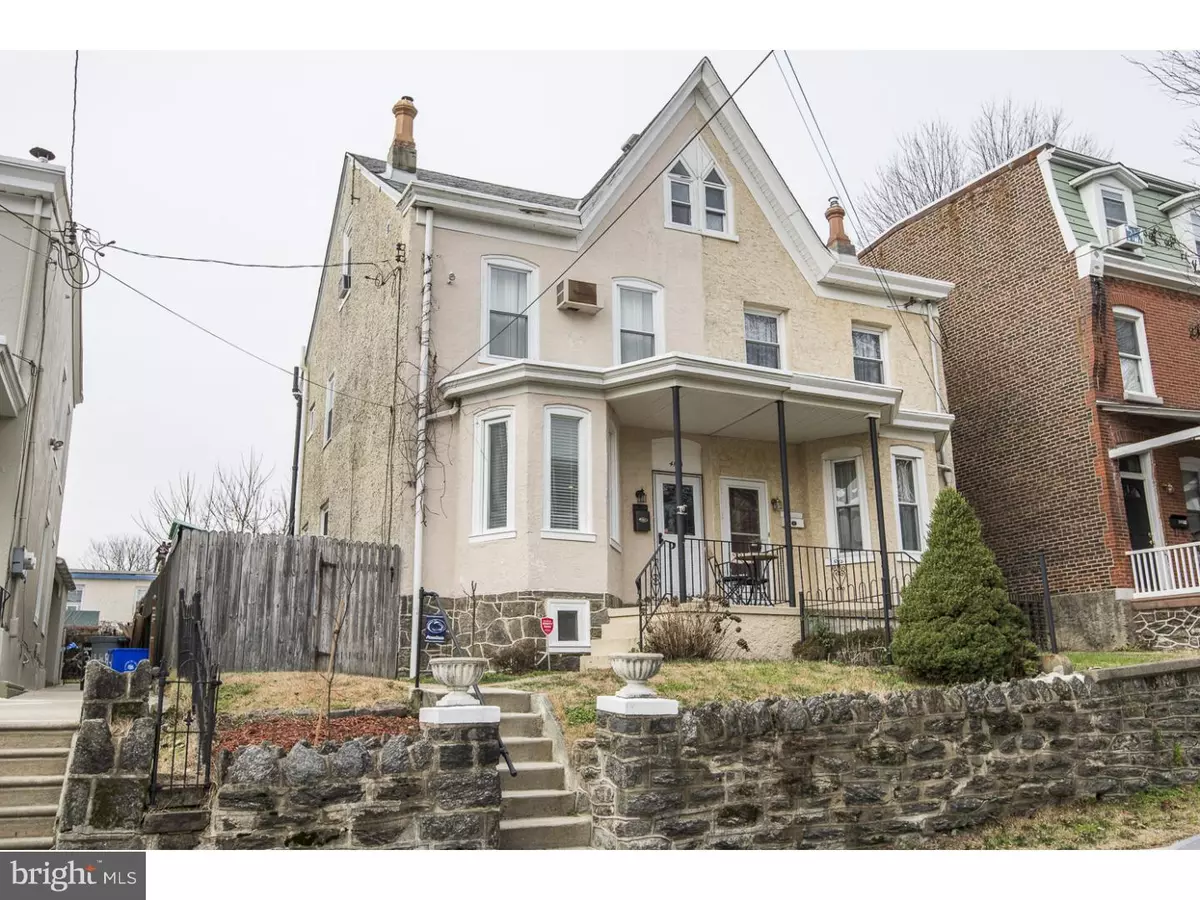$252,500
$255,000
1.0%For more information regarding the value of a property, please contact us for a free consultation.
4120 PECHIN ST Philadelphia, PA 19128
3 Beds
1 Bath
1,663 SqFt
Key Details
Sold Price $252,500
Property Type Single Family Home
Sub Type Twin/Semi-Detached
Listing Status Sold
Purchase Type For Sale
Square Footage 1,663 sqft
Price per Sqft $151
Subdivision Roxborough
MLS Listing ID 1002498322
Sold Date 03/24/16
Style Colonial
Bedrooms 3
Full Baths 1
HOA Y/N N
Abv Grd Liv Area 1,663
Originating Board TREND
Year Built 1916
Annual Tax Amount $2,401
Tax Year 2016
Lot Size 2,522 Sqft
Acres 0.06
Lot Dimensions 24X104
Property Description
Move right in to this wonderful home! The cozy front porch welcomes you to the Large, bright living room with recessed lighting & a bow window which is open to the Dining room, both with high ceilings and beautiful, new hardwood flooring and lovely moldings. The Kitchen is new, featuring white cabinetry, granite counter tops, tile backsplash, stainless appliances, and a door to the rear patio and fenced back yard. There are also two outside storage sheds. The second floor features the master Bedroom with 2 closets, A second Bedroom & a nicely updated Hall Bathroom. The Third floor provides a large 3rd Bedroom with new carpeting and good storage space. All Bedrooms have ceiling fans. Newer windows throughout, & the whole house is freshly painted in beautiful colors. This is truly a must-see, move-in condition home! Walking distance to area shops, restaurants, Main Street in Manayunk, & public transportation.
Location
State PA
County Philadelphia
Area 19128 (19128)
Zoning RSA3
Rooms
Other Rooms Living Room, Dining Room, Primary Bedroom, Bedroom 2, Kitchen, Bedroom 1
Basement Full
Interior
Hot Water Natural Gas
Heating Gas, Hot Water
Cooling Wall Unit
Flooring Wood, Fully Carpeted, Tile/Brick
Equipment Oven - Self Cleaning, Disposal
Fireplace N
Appliance Oven - Self Cleaning, Disposal
Heat Source Natural Gas
Laundry Basement
Exterior
Exterior Feature Patio(s), Porch(es)
Water Access N
Accessibility None
Porch Patio(s), Porch(es)
Garage N
Building
Lot Description Rear Yard
Story 3+
Sewer Public Sewer
Water Public
Architectural Style Colonial
Level or Stories 3+
Additional Building Above Grade
New Construction N
Schools
School District The School District Of Philadelphia
Others
Senior Community No
Tax ID 212160000
Ownership Fee Simple
Read Less
Want to know what your home might be worth? Contact us for a FREE valuation!

Our team is ready to help you sell your home for the highest possible price ASAP

Bought with Matthew C Karlson • BHHS Fox & Roach-Center City Walnut




