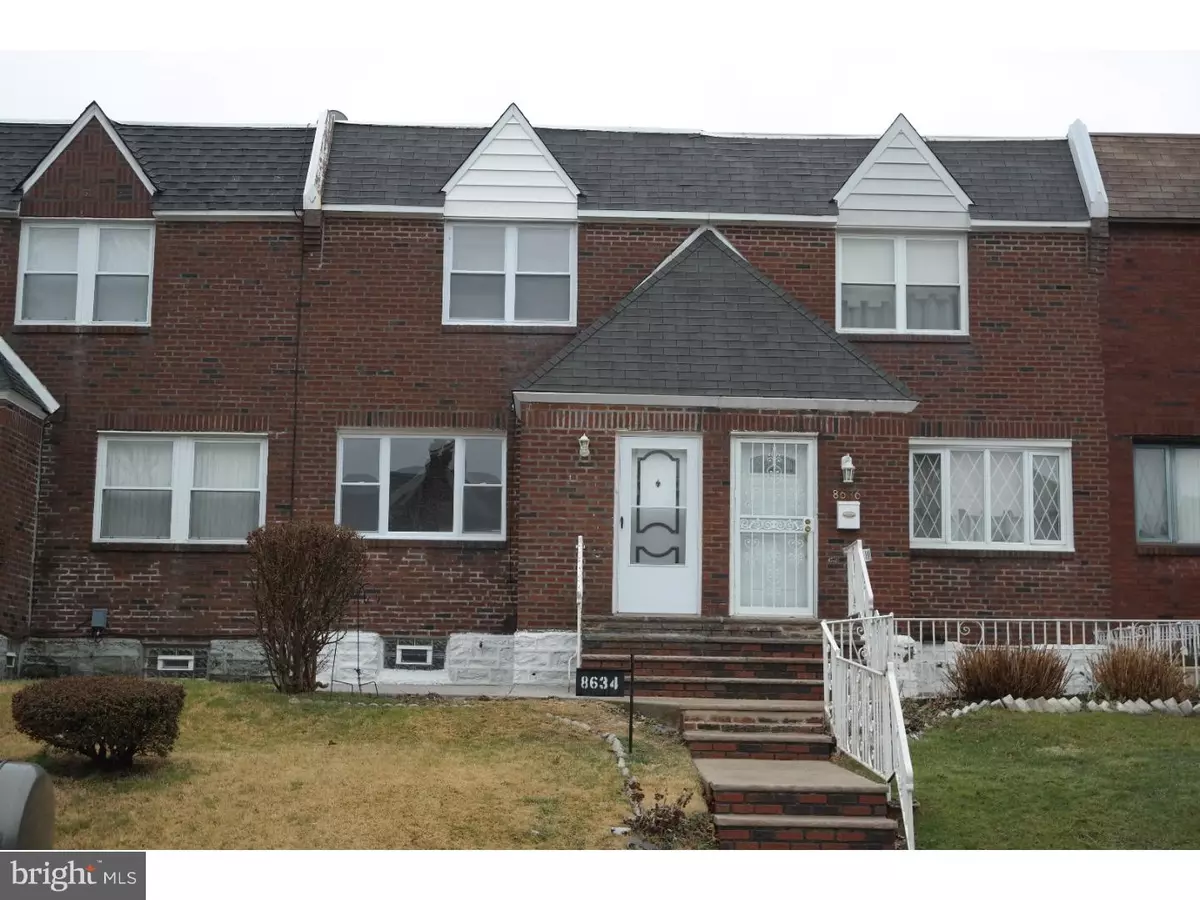$168,000
$169,900
1.1%For more information regarding the value of a property, please contact us for a free consultation.
8634 PICKERING ST Philadelphia, PA 19150
3 Beds
2 Baths
1,152 SqFt
Key Details
Sold Price $168,000
Property Type Townhouse
Sub Type Interior Row/Townhouse
Listing Status Sold
Purchase Type For Sale
Square Footage 1,152 sqft
Price per Sqft $145
Subdivision Cedarbrook
MLS Listing ID 1002499554
Sold Date 05/03/16
Style AirLite
Bedrooms 3
Full Baths 2
HOA Y/N N
Abv Grd Liv Area 1,152
Originating Board TREND
Year Built 1950
Annual Tax Amount $1,751
Tax Year 2016
Lot Size 1,435 Sqft
Acres 0.03
Lot Dimensions 16X90
Property Description
A gorgeous, quality renovation by an experienced rehabber in a most desirable part of Cedarbrook/East Mt. Airy. This beautiful home offers new hardwood flrs on the first level; new wall to wall carpet upstairs; a knock-out kitchen with white cabinets with soft close drawers, high-end granite counters, a suite of whirlpool stainless steel appliances including side by side refrigerator, range, dishwasher, and microwave; two brand new bathrooms (second flr and basement); a finished basement which adds so much extra living space; new roof with 10 yr warranty; all new windows; all new lighting fixtures and fresh paint throughout; crown molding; new plumbing to kitchen and baths; and a new front concrete patio. Truly a must see - it won't last long!
Location
State PA
County Philadelphia
Area 19150 (19150)
Zoning RSA5
Rooms
Other Rooms Living Room, Dining Room, Primary Bedroom, Bedroom 2, Kitchen, Family Room, Bedroom 1
Basement Full, Fully Finished
Interior
Interior Features Breakfast Area
Hot Water Natural Gas
Heating Gas, Forced Air
Cooling None
Flooring Wood, Fully Carpeted, Tile/Brick
Equipment Dishwasher, Disposal
Fireplace N
Window Features Replacement
Appliance Dishwasher, Disposal
Heat Source Natural Gas
Laundry Basement
Exterior
Garage Spaces 2.0
Water Access N
Roof Type Flat
Accessibility None
Attached Garage 1
Total Parking Spaces 2
Garage Y
Building
Lot Description Front Yard
Story 2
Sewer Public Sewer
Water Public
Architectural Style AirLite
Level or Stories 2
Additional Building Above Grade
New Construction N
Schools
School District The School District Of Philadelphia
Others
Senior Community No
Tax ID 501232500
Ownership Fee Simple
Acceptable Financing Conventional, VA, FHA 203(b)
Listing Terms Conventional, VA, FHA 203(b)
Financing Conventional,VA,FHA 203(b)
Read Less
Want to know what your home might be worth? Contact us for a FREE valuation!

Our team is ready to help you sell your home for the highest possible price ASAP

Bought with Abraham Williams Jr. • TJ McCarthy Associates, Inc.




