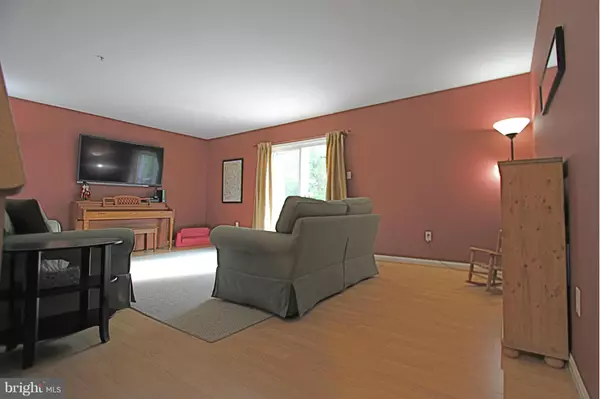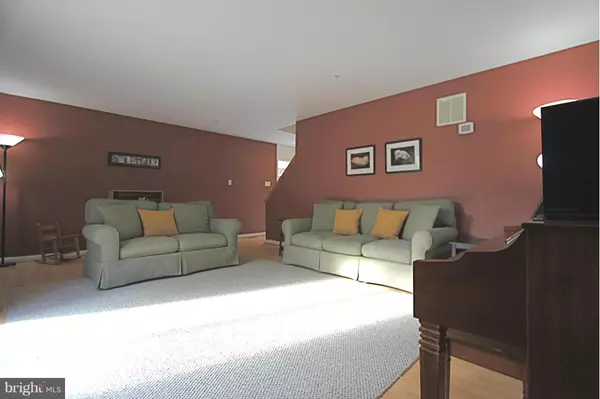$247,000
$249,900
1.2%For more information regarding the value of a property, please contact us for a free consultation.
45 CEDAR CHIP CT Baltimore, MD 21234
4 Beds
4 Baths
2,918 Sqft Lot
Key Details
Sold Price $247,000
Property Type Townhouse
Sub Type End of Row/Townhouse
Listing Status Sold
Purchase Type For Sale
Subdivision Cedarside Farm
MLS Listing ID 1002492402
Sold Date 12/09/16
Style Colonial
Bedrooms 4
Full Baths 2
Half Baths 2
HOA Fees $26/qua
HOA Y/N Y
Originating Board MRIS
Year Built 1996
Annual Tax Amount $3,408
Tax Year 2016
Lot Size 2,918 Sqft
Acres 0.07
Property Sub-Type End of Row/Townhouse
Property Description
Awesome EOG tucked way back into the neighborhood and surrounded by whispering trees*Spacious rms thru-out*An abundance of natural lighting*New carpet on 2nd floor*A/c 2014*Open floor plan for diningrm & kitchen*Granite counter-tops* Lower level has fmlyrm, 4th bdrm, powder rm and a walk-out to your private rear yard*Enjoy the tranquility on your 19x12 rear deck*Yard extends down stairs*A GEM!
Location
State MD
County Baltimore
Rooms
Other Rooms Living Room, Primary Bedroom, Bedroom 2, Bedroom 3, Bedroom 4, Kitchen, Family Room, Laundry, Storage Room, Utility Room
Basement Outside Entrance, Rear Entrance, Sump Pump, Full, Fully Finished, Heated, Improved, Walkout Level
Interior
Interior Features Attic, Combination Kitchen/Dining, Kitchen - Table Space, Kitchen - Eat-In, Primary Bath(s), Chair Railings, Upgraded Countertops, Window Treatments
Hot Water Natural Gas
Heating Forced Air, Programmable Thermostat
Cooling Ceiling Fan(s), Central A/C
Equipment Washer/Dryer Hookups Only, Dishwasher, Disposal, Dryer, Exhaust Fan, Humidifier, Icemaker, Range Hood, Refrigerator, Stove, Washer, Water Heater
Fireplace N
Window Features Bay/Bow,Double Pane,Screens
Appliance Washer/Dryer Hookups Only, Dishwasher, Disposal, Dryer, Exhaust Fan, Humidifier, Icemaker, Range Hood, Refrigerator, Stove, Washer, Water Heater
Heat Source Natural Gas
Exterior
Exterior Feature Deck(s)
Water Access N
View Trees/Woods
Accessibility None
Porch Deck(s)
Garage N
Building
Lot Description Backs to Trees, Cul-de-sac, Landscaping
Story 3+
Sewer Public Sewer
Water Public
Architectural Style Colonial
Level or Stories 3+
New Construction N
Schools
Elementary Schools Seven Oaks
Middle Schools Pine Grove
High Schools Perry Hall
School District Baltimore County Public Schools
Others
Senior Community No
Tax ID 04112200020244
Ownership Fee Simple
Special Listing Condition Standard
Read Less
Want to know what your home might be worth? Contact us for a FREE valuation!

Our team is ready to help you sell your home for the highest possible price ASAP

Bought with Kris Ghimire • Advance Realty, Inc.




