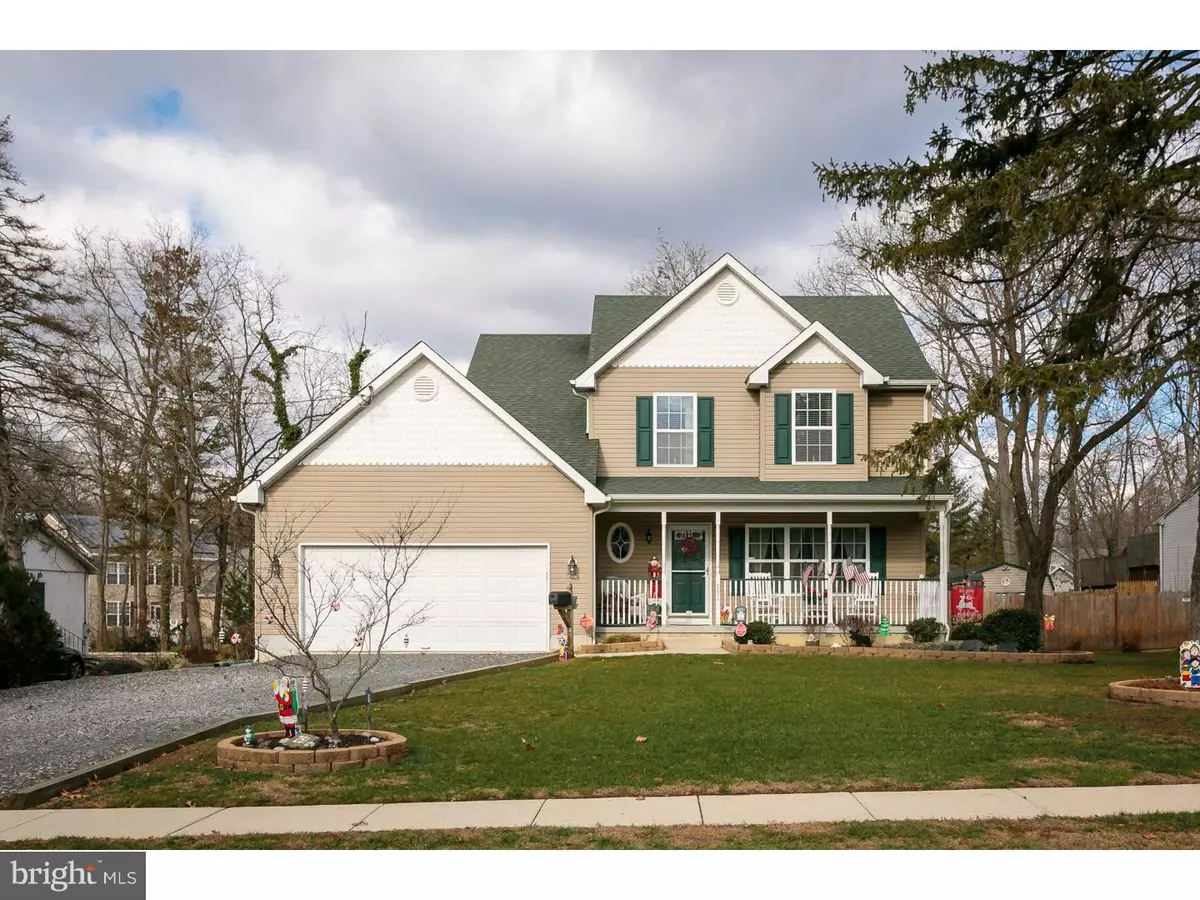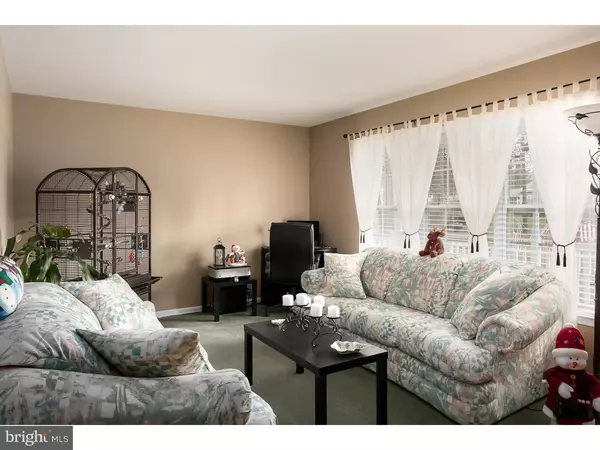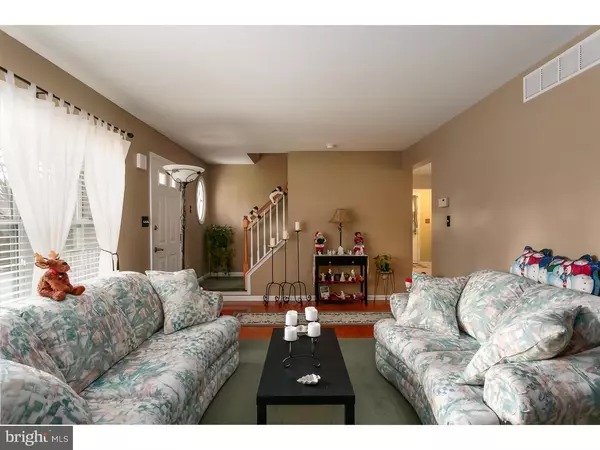$214,900
$214,900
For more information regarding the value of a property, please contact us for a free consultation.
251 W CENTRAL AVE Blackwood, NJ 08012
4 Beds
3 Baths
1,804 SqFt
Key Details
Sold Price $214,900
Property Type Single Family Home
Sub Type Detached
Listing Status Sold
Purchase Type For Sale
Square Footage 1,804 sqft
Price per Sqft $119
Subdivision Blackwood Estates
MLS Listing ID 1002492552
Sold Date 04/28/17
Style Contemporary
Bedrooms 4
Full Baths 2
Half Baths 1
HOA Y/N N
Abv Grd Liv Area 1,804
Originating Board TREND
Year Built 2004
Annual Tax Amount $9,254
Tax Year 2016
Lot Size 0.330 Acres
Acres 0.33
Lot Dimensions 100X144
Property Description
This large two story home features an open floor plan with neutral decor throughout. The home is well maintained and offer a large lot with a detached garage that is 24x12 with electric along with a shed. The property has been professionally landscaped and shows owners pride. The house has a large deck that wraps around the side of the house and the back for outside entertaining. Once you enter the house off the deck there a large living room with open access to the kitchen. The home also has a full basement that is used for a game room or extra storage. The home has 2 full bathrooms on the second floor with 4 full bedrooms and over sized closet. This property is close to all major highways and shopping centers. This property has very low maintenance and is only 12 years old. Don't miss out on this great deal..
Location
State NJ
County Camden
Area Gloucester Twp (20415)
Zoning RES
Rooms
Other Rooms Living Room, Dining Room, Primary Bedroom, Bedroom 2, Bedroom 3, Kitchen, Family Room, Bedroom 1, Laundry
Basement Full, Unfinished
Interior
Interior Features Kitchen - Eat-In
Hot Water Natural Gas
Heating Gas, Forced Air
Cooling Central A/C
Fireplace N
Heat Source Natural Gas
Laundry Main Floor
Exterior
Exterior Feature Deck(s)
Garage Spaces 3.0
Utilities Available Cable TV
Water Access N
Accessibility None
Porch Deck(s)
Attached Garage 3
Total Parking Spaces 3
Garage Y
Building
Story 2
Sewer Public Sewer
Water Public
Architectural Style Contemporary
Level or Stories 2
Additional Building Above Grade
Structure Type Cathedral Ceilings
New Construction N
Schools
School District Black Horse Pike Regional Schools
Others
Senior Community No
Tax ID 15-11501-00026
Ownership Fee Simple
Security Features Security System
Read Less
Want to know what your home might be worth? Contact us for a FREE valuation!

Our team is ready to help you sell your home for the highest possible price ASAP

Bought with Denise V Christinzio • RE/MAX Preferred - Sewell





