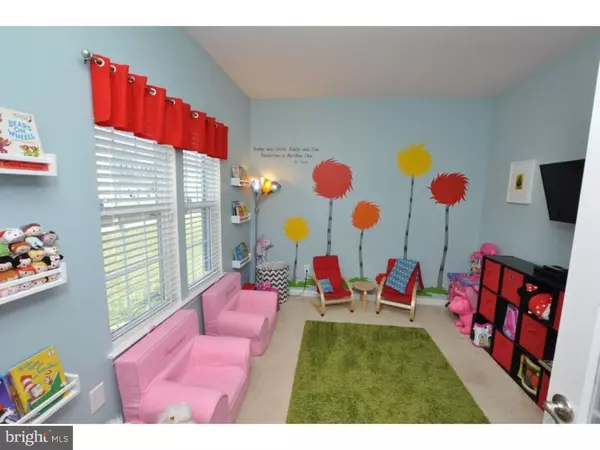$317,000
$329,000
3.6%For more information regarding the value of a property, please contact us for a free consultation.
204 RODNEY AVE Woodbury, NJ 08096
4 Beds
3 Baths
2,688 SqFt
Key Details
Sold Price $317,000
Property Type Single Family Home
Sub Type Detached
Listing Status Sold
Purchase Type For Sale
Square Footage 2,688 sqft
Price per Sqft $117
Subdivision Landings At Deptford
MLS Listing ID 1002481854
Sold Date 06/03/16
Style Colonial
Bedrooms 4
Full Baths 2
Half Baths 1
HOA Fees $50/mo
HOA Y/N Y
Abv Grd Liv Area 2,688
Originating Board TREND
Year Built 2012
Annual Tax Amount $8,553
Tax Year 2015
Lot Size 10,000 Sqft
Acres 0.23
Lot Dimensions 80X125
Property Description
Their loss is your gain! Get the nicest house on the block without the hefty price tag! This is like getting new construction, without the headache of picking everything out, and going through the new construction process. This home has all of the bells and whistles starting with the first floor with 9 foot ceilings, office/den or playroom, living room, HUGE kitchen island, granite countertops, half bath, OVERSIZED 2 car garage, breakfast room with sliding glass doors to the low maintenance vinyl deck, paver patio, fully fenced backyard with a low maintenance vinyl fence, all backing to open space where they cannot build. Prepare to be wowed even more as you head down to the finished basement with 8 foot ceilings, a large family room area, gym that can also be used as storage or additionally finished for any use you can imagine, home office, AND space for storage. If all of that space is not enough add in the recessed lighting and the fact that there is a roughed in space to add a bathroom! Head upstairs to your luxury master suite with his and her walk-in closets, sitting area, double sink vanity with marble top, water closet and separate shower and garden tub! Three additional bedrooms, full hall bathroom, and a linen closet round out the upstairs, and not to be overlooked the extremely convenient 2nd floor laundry. If you are the techy type this home also has an auto opener for the garage, the whole house is internet/cable TV wired with a Q Logic Tech Hub, and the entire home is Energy Star Certified. No detail has been overlooked! The home of your dreams awaits and is also a short distance from Fasola Park for some quality family time, 15 minutes from Philadelphia and a mere 45 minutes to the Jersey shore. If you hesitate this home will be gone! Make your appointment today!
Location
State NJ
County Gloucester
Area Deptford Twp (20802)
Zoning RES
Rooms
Other Rooms Living Room, Dining Room, Primary Bedroom, Bedroom 2, Bedroom 3, Kitchen, Family Room, Bedroom 1, Laundry, Other, Attic
Basement Full, Fully Finished
Interior
Interior Features Primary Bath(s), Kitchen - Island, Butlers Pantry, Ceiling Fan(s), Dining Area
Hot Water Natural Gas
Heating Gas, Forced Air
Cooling Central A/C
Flooring Wood, Fully Carpeted, Tile/Brick
Equipment Oven - Self Cleaning, Dishwasher, Refrigerator, Disposal, Energy Efficient Appliances
Fireplace N
Window Features Energy Efficient
Appliance Oven - Self Cleaning, Dishwasher, Refrigerator, Disposal, Energy Efficient Appliances
Heat Source Natural Gas
Laundry Upper Floor
Exterior
Exterior Feature Deck(s), Patio(s)
Garage Spaces 5.0
Utilities Available Cable TV
Water Access N
Roof Type Shingle
Accessibility None
Porch Deck(s), Patio(s)
Attached Garage 2
Total Parking Spaces 5
Garage Y
Building
Lot Description Front Yard, Rear Yard, SideYard(s)
Story 2
Foundation Concrete Perimeter
Sewer Public Sewer
Water Public
Architectural Style Colonial
Level or Stories 2
Additional Building Above Grade
Structure Type Cathedral Ceilings,9'+ Ceilings
New Construction N
Schools
School District Deptford Township Public Schools
Others
HOA Fee Include Common Area Maintenance
Senior Community No
Tax ID 02-00389-00001 03
Ownership Fee Simple
Read Less
Want to know what your home might be worth? Contact us for a FREE valuation!

Our team is ready to help you sell your home for the highest possible price ASAP

Bought with Eric Scheetz • Weichert Realtors-Mullica Hill





