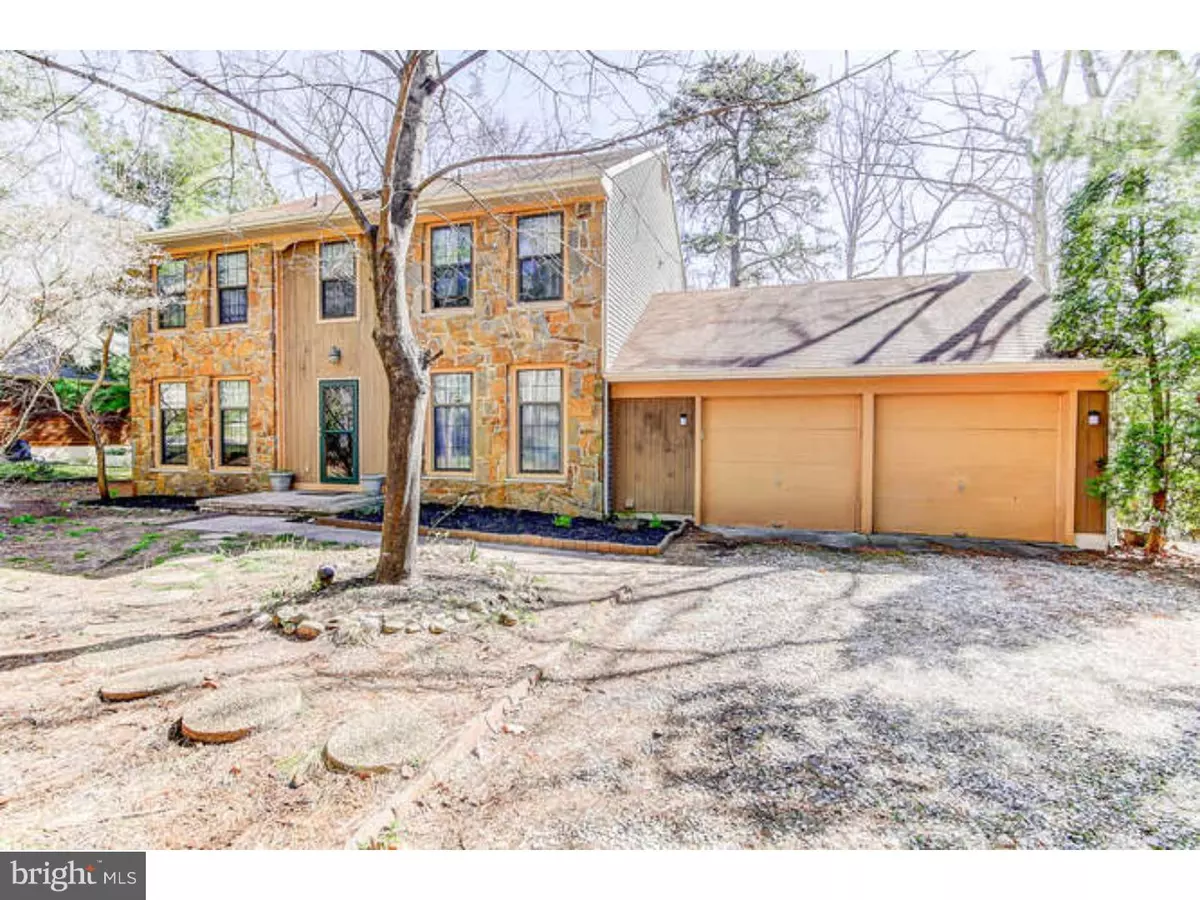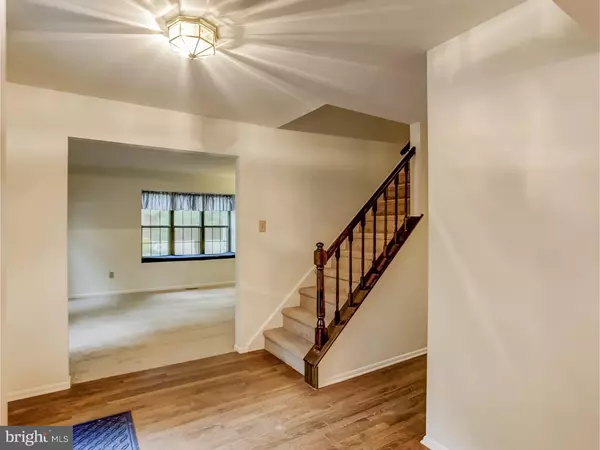$365,000
$374,900
2.6%For more information regarding the value of a property, please contact us for a free consultation.
184 WILLIAM FEATHER DR Voorhees, NJ 08043
4 Beds
3 Baths
2,376 SqFt
Key Details
Sold Price $365,000
Property Type Single Family Home
Sub Type Detached
Listing Status Sold
Purchase Type For Sale
Square Footage 2,376 sqft
Price per Sqft $153
Subdivision Sturbridge Lakes
MLS Listing ID 1002475916
Sold Date 11/21/16
Style Colonial
Bedrooms 4
Full Baths 2
Half Baths 1
HOA Fees $31/ann
HOA Y/N Y
Abv Grd Liv Area 2,376
Originating Board TREND
Year Built 1986
Annual Tax Amount $12,043
Tax Year 2016
Lot Size 0.300 Acres
Acres 0.3
Lot Dimensions 90 X 153
Property Description
Stunning lakefront views throughout this popular Scarborough built Garrison Model located at the quiet end of William Feather Drive. This charming home offers a center hall layout with a large Living Room & Dining Room for entertaining. Spread across the back of the home is a large, updated eat-in kitchen with stainless steel appliances, granite counter tops, oak cabinetry and ceramic tile flooring. Adjoining the kitchen is the fabulous gathering room with a gas stone fireplace and 3 season sun room with new roof. Upstairs, retreat to the master bedroom complete with its' own sitting room with a gas brick fireplace, full bath and walk-in closet. Three other good size bedrooms and a hall bath complete the upstairs. The finished walk-out basement with a bar offers additional space to entertain in and easy access to the lake. The basement also has an office and large storage room. Fresh paint and new carpet throughout. Topped off with a new roof! Convenient to Rt 73 and the new Virtua Hospital and all the other conveniences the area has to offer. Excellent schools. Enjoy all that Sturbridge Lakes has to offer with its lakes, beaches, fishing, tennis courts, playground and organized activities. Lakefront living at its Best with all the sights and sounds nature has to offer.
Location
State NJ
County Camden
Area Voorhees Twp (20434)
Zoning RD2
Rooms
Other Rooms Living Room, Dining Room, Primary Bedroom, Bedroom 2, Bedroom 3, Kitchen, Family Room, Bedroom 1, Other, Attic
Basement Full, Fully Finished
Interior
Interior Features Primary Bath(s), Skylight(s), Ceiling Fan(s), WhirlPool/HotTub, Wet/Dry Bar, Stall Shower, Kitchen - Eat-In
Hot Water Natural Gas
Heating Gas, Forced Air
Cooling Central A/C
Flooring Wood, Fully Carpeted, Tile/Brick
Fireplaces Number 2
Fireplaces Type Brick, Stone, Gas/Propane
Equipment Built-In Range, Dishwasher, Refrigerator, Disposal, Built-In Microwave
Fireplace Y
Window Features Bay/Bow
Appliance Built-In Range, Dishwasher, Refrigerator, Disposal, Built-In Microwave
Heat Source Natural Gas
Laundry Main Floor
Exterior
Exterior Feature Deck(s), Roof
Garage Spaces 4.0
Utilities Available Cable TV
Amenities Available Tennis Courts, Tot Lots/Playground
Roof Type Pitched,Shingle
Accessibility None
Porch Deck(s), Roof
Attached Garage 2
Total Parking Spaces 4
Garage Y
Building
Lot Description Trees/Wooded, Front Yard, Rear Yard
Story 2
Foundation Brick/Mortar
Sewer Public Sewer
Water Public
Architectural Style Colonial
Level or Stories 2
Additional Building Above Grade
New Construction N
Schools
Elementary Schools Signal Hill
Middle Schools Voorhees
School District Voorhees Township Board Of Education
Others
HOA Fee Include Common Area Maintenance,Pool(s)
Senior Community No
Tax ID 34-00229 24-00003
Ownership Fee Simple
Acceptable Financing Conventional, VA, FHA 203(b)
Listing Terms Conventional, VA, FHA 203(b)
Financing Conventional,VA,FHA 203(b)
Read Less
Want to know what your home might be worth? Contact us for a FREE valuation!

Our team is ready to help you sell your home for the highest possible price ASAP

Bought with Susan N Simone • RE/MAX at Home




