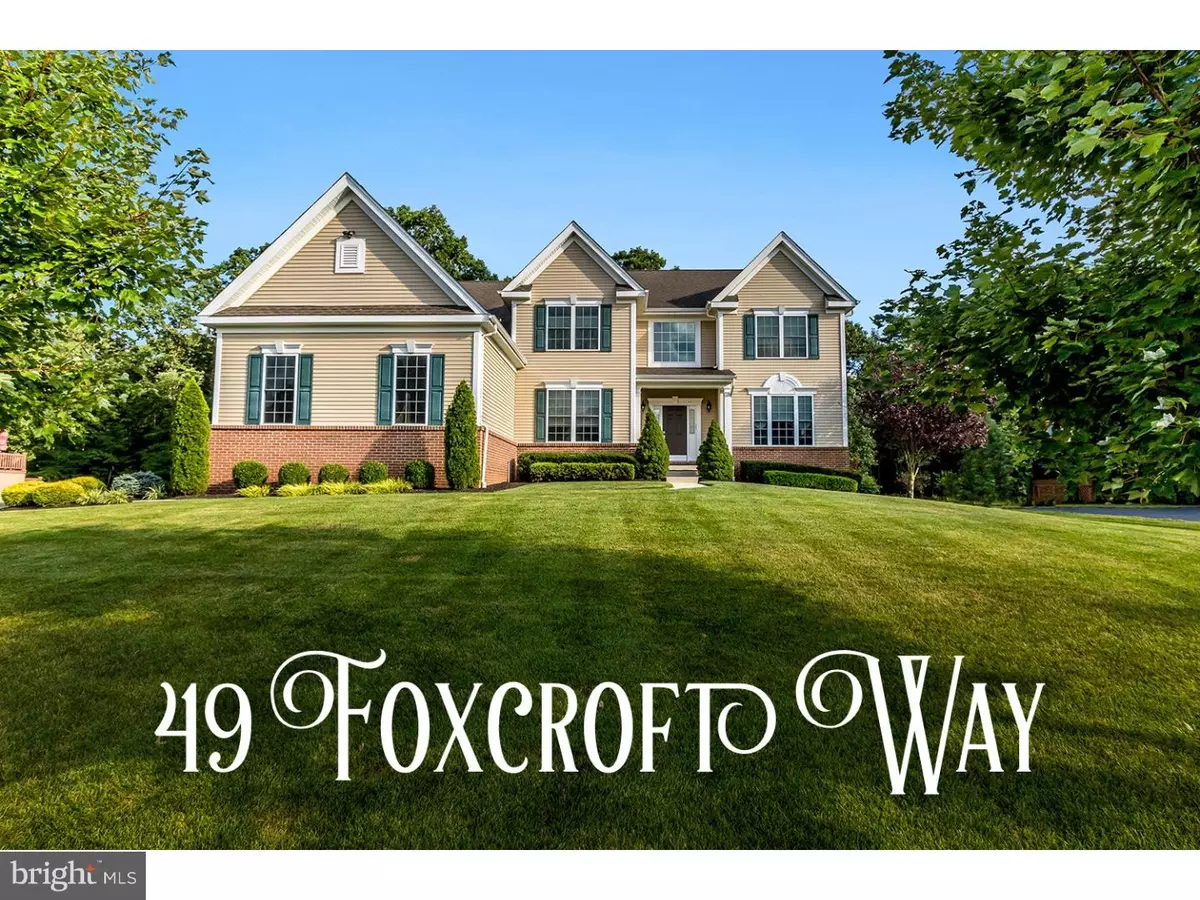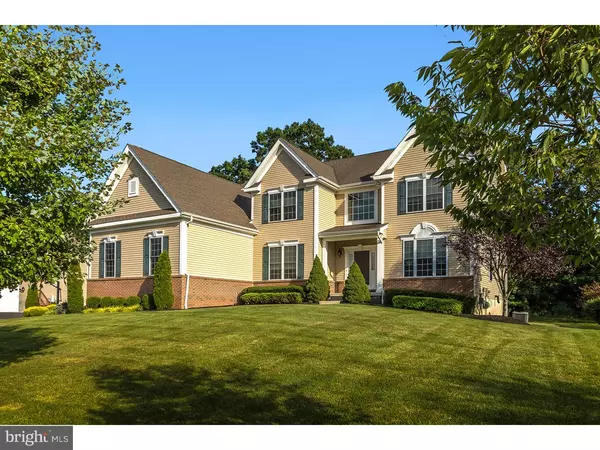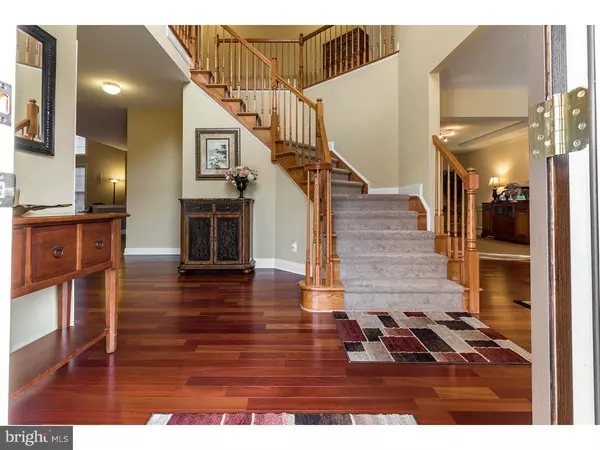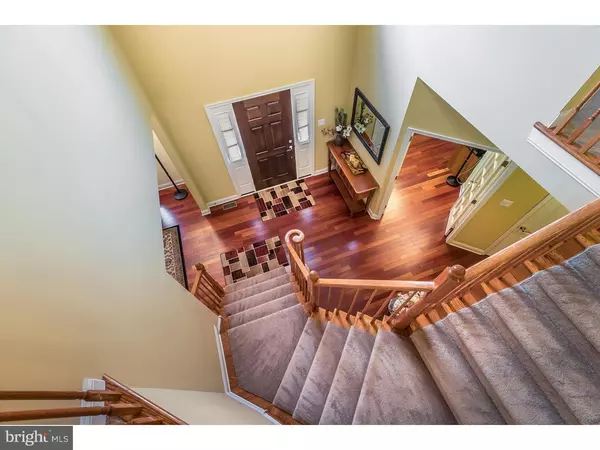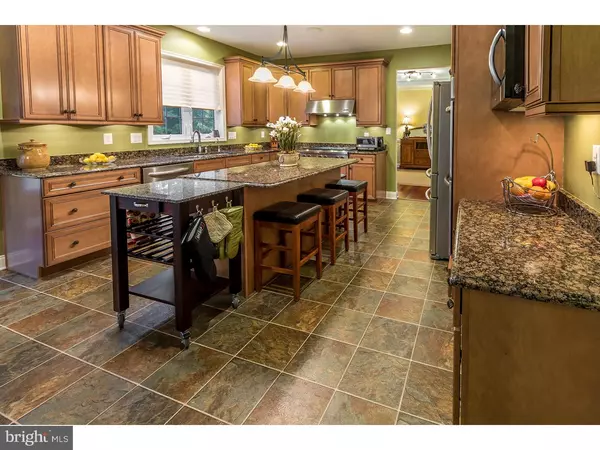$600,000
$615,000
2.4%For more information regarding the value of a property, please contact us for a free consultation.
49 FOXCROFT WAY Mount Laurel, NJ 08054
4 Beds
4 Baths
3,190 SqFt
Key Details
Sold Price $600,000
Property Type Single Family Home
Sub Type Detached
Listing Status Sold
Purchase Type For Sale
Square Footage 3,190 sqft
Price per Sqft $188
Subdivision Grande At Springvill
MLS Listing ID 1002471294
Sold Date 10/20/16
Style Colonial
Bedrooms 4
Full Baths 3
Half Baths 1
HOA Fees $21/ann
HOA Y/N Y
Abv Grd Liv Area 3,190
Originating Board TREND
Year Built 2007
Annual Tax Amount $14,392
Tax Year 2016
Lot Size 0.460 Acres
Acres 0.46
Lot Dimensions 00X00
Property Description
Stunning home in the much sought-after Grande at Springville. Enjoy entertaining in this open-concept home with many high-end finishes - inside & out. Step into a dramatic 2-story foyer with beautiful Brazilian Cherry hardwood flooring throughout the 1st level. The eat-in kitchen opens to a bright & spacious 2-story family room with gas fireplace. Gourmet kitchen has gorgeous cabinetry, granite, extended island and stainless steel upgraded appliances including a double oven & 6-burner gas range. The dining room with tray ceiling extends to the formal living room for even more flexible entertainment space. A very large study with built-in desks & cabinetry and laundry room complete the 1st floor. 9 foot ceilings throughout the 1st level and second staircase to the 2nd floor. Surround sound built-in speakers in the family room and built-in speakers in the kitchen, dining room & study. On the 2nd floor, the master bedroom is a retreat with tray ceiling, 2 walk-in closets and a master bath complete with double sinks, a shower and a soaking tub. The Princess Suite has its own full bath and walk-in closet. Two additional bedrooms and hall bath also with double sinks complete the 2nd floor. Bathrooms are tastefully tiled and all bedrooms have ceiling fans. The backyard is something out of a magazine! Backing to the woods, the low-maintenance composite deck has an electronic awning and gas line for your grill. Gorgeous 2-tiered paver patio wraps around to the basement walk-out. Built-in outdoor speakers and lighting on the deck & patio enhance your outdoor living experience - Amazing! In-ground sprinklers in front & rear yards for easy maintenance of the lush lawn & landscaping. Full, unfinished basement and 3-car garage. Truly a must-see. Schedule your private showing today.
Location
State NJ
County Burlington
Area Mount Laurel Twp (20324)
Zoning RES
Rooms
Other Rooms Living Room, Dining Room, Primary Bedroom, Bedroom 2, Bedroom 3, Kitchen, Family Room, Bedroom 1, Laundry, Other
Basement Full, Unfinished
Interior
Interior Features Primary Bath(s), Kitchen - Eat-In
Hot Water Natural Gas
Heating Gas
Cooling Central A/C
Fireplaces Number 1
Equipment Oven - Self Cleaning, Disposal
Fireplace Y
Appliance Oven - Self Cleaning, Disposal
Heat Source Natural Gas
Laundry Main Floor
Exterior
Exterior Feature Deck(s), Patio(s)
Parking Features Garage Door Opener
Garage Spaces 6.0
Utilities Available Cable TV
Water Access N
Roof Type Shingle
Accessibility None
Porch Deck(s), Patio(s)
Total Parking Spaces 6
Garage N
Building
Story 2
Sewer Public Sewer
Water Public
Architectural Style Colonial
Level or Stories 2
Additional Building Above Grade
Structure Type Cathedral Ceilings,9'+ Ceilings
New Construction N
Schools
School District Mount Laurel Township Public Schools
Others
Senior Community No
Tax ID 24-00401 07-00027
Ownership Fee Simple
Read Less
Want to know what your home might be worth? Contact us for a FREE valuation!

Our team is ready to help you sell your home for the highest possible price ASAP

Bought with Isaiah Manzella • RE/MAX Connection-Medford
