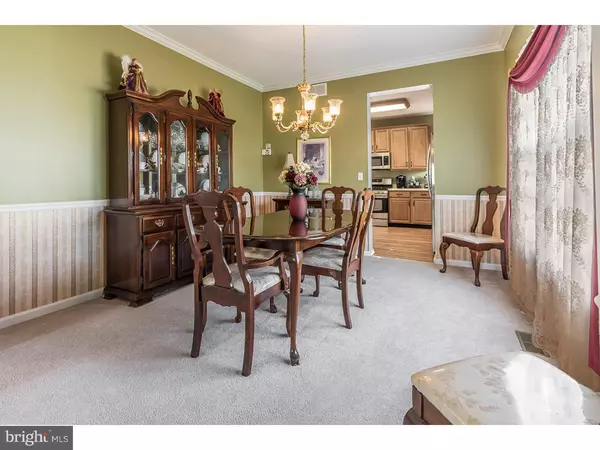$385,000
$398,000
3.3%For more information regarding the value of a property, please contact us for a free consultation.
48 HARPER BLVD Delran, NJ 08075
4 Beds
3 Baths
2,526 SqFt
Key Details
Sold Price $385,000
Property Type Single Family Home
Sub Type Detached
Listing Status Sold
Purchase Type For Sale
Square Footage 2,526 sqft
Price per Sqft $152
Subdivision Forest Hills
MLS Listing ID 1002472466
Sold Date 02/23/17
Style Colonial
Bedrooms 4
Full Baths 2
Half Baths 1
HOA Fees $16/ann
HOA Y/N Y
Abv Grd Liv Area 2,526
Originating Board TREND
Year Built 2001
Annual Tax Amount $11,837
Tax Year 2016
Lot Size 0.280 Acres
Acres 0.28
Lot Dimensions 00 X 00
Property Description
Seller says SELL this pristine executive home loaded with upgrades! The ample kitchen is a cooks dream with plenty of warm wood cabinetry, premium stainless appliances, working desk area, and breakfast room adjoining the family room with cozy gas F/P. A Bonus sun room with vaulted ceilings is off the family rm giving you that special space. These living spaces are enhanced by the views of the large manicured rear yard with tiered paver patio plus a fire pit area, perfect for seasonal entertaining! Luxurious master bedroom with walk in closet and sumptuous master bath offering dual vanities, oversized stall shower and soaking tub, will be your private retreat to unwind after a long day. 3 generous sized bedrooms and full bath complete the 2nd level. Convenient first floor laundry too. But wait...the best is yet to come! The lower level has been finished into amazing multiple living spaces including a game room area, 2nd dining area with full kitchen cabinetry, great room, fitness room plus there is still an unfinished storage room and this space also offers a walk out exit. You won't be disappointed in this beautiful home so worth seeing! Motivated Seller says bring those offers!
Location
State NJ
County Burlington
Area Delran Twp (20310)
Zoning RESID
Rooms
Other Rooms Living Room, Dining Room, Primary Bedroom, Bedroom 2, Bedroom 3, Kitchen, Family Room, Bedroom 1, Laundry, Other, Attic
Basement Full, Outside Entrance
Interior
Interior Features Primary Bath(s), Butlers Pantry, Skylight(s), 2nd Kitchen, Dining Area
Hot Water Natural Gas
Heating Gas, Forced Air
Cooling Central A/C
Flooring Wood, Fully Carpeted, Tile/Brick
Fireplaces Number 1
Equipment Oven - Self Cleaning, Dishwasher, Disposal, Built-In Microwave
Fireplace Y
Window Features Energy Efficient
Appliance Oven - Self Cleaning, Dishwasher, Disposal, Built-In Microwave
Heat Source Natural Gas
Laundry Main Floor
Exterior
Exterior Feature Patio(s)
Parking Features Inside Access, Garage Door Opener, Oversized
Garage Spaces 5.0
Utilities Available Cable TV
Water Access N
Roof Type Pitched,Shingle
Accessibility None
Porch Patio(s)
Attached Garage 2
Total Parking Spaces 5
Garage Y
Building
Lot Description Level
Story 3+
Foundation Concrete Perimeter
Sewer Public Sewer
Water Public
Architectural Style Colonial
Level or Stories 3+
Additional Building Above Grade
Structure Type Cathedral Ceilings,9'+ Ceilings
New Construction N
Schools
Elementary Schools Millbridge
High Schools Delran
School District Delran Township Public Schools
Others
Senior Community No
Tax ID 10-00065 04-00007
Ownership Fee Simple
Security Features Security System
Acceptable Financing Conventional
Listing Terms Conventional
Financing Conventional
Read Less
Want to know what your home might be worth? Contact us for a FREE valuation!

Our team is ready to help you sell your home for the highest possible price ASAP

Bought with George L Archut • Herron Real Estate




