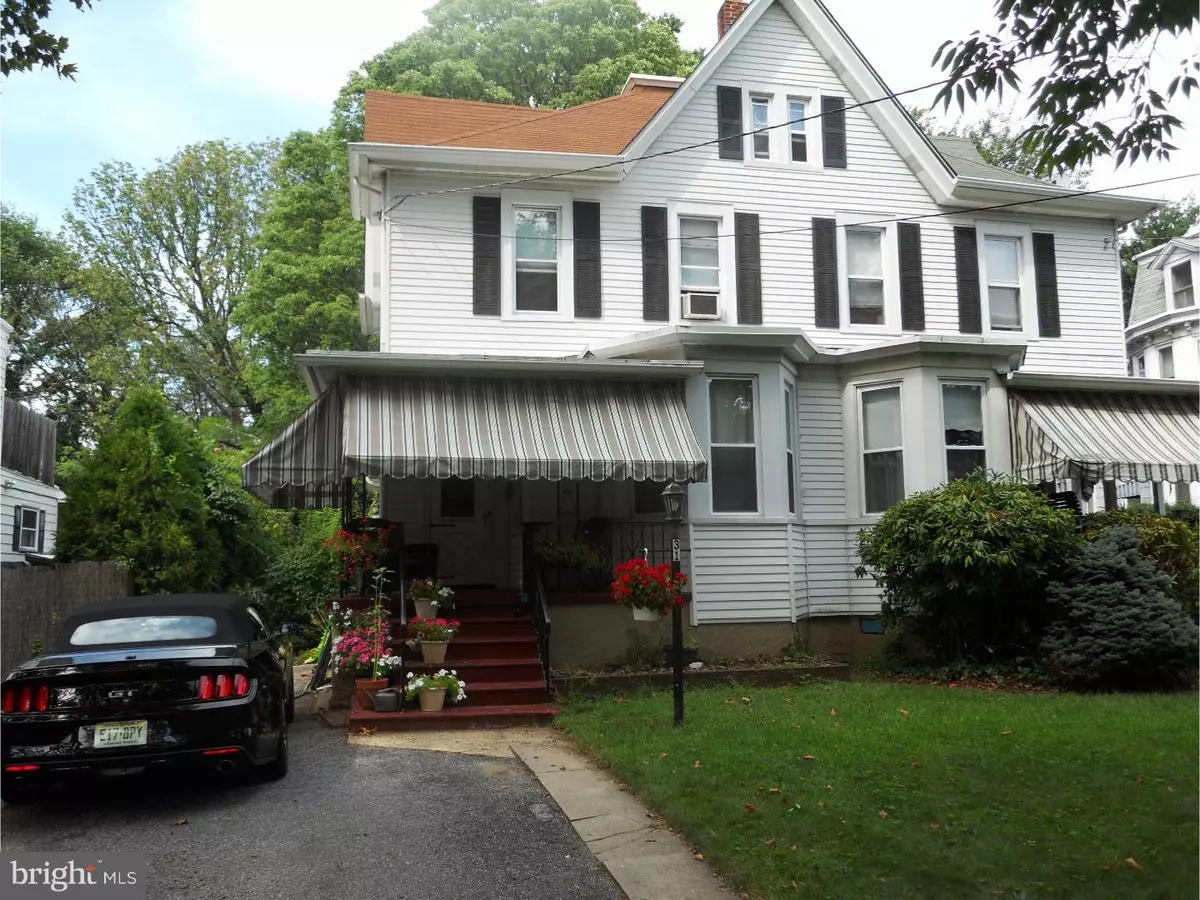$136,300
$149,900
9.1%For more information regarding the value of a property, please contact us for a free consultation.
31 W CHESTNUT AVE Merchantville, NJ 08109
4 Beds
2 Baths
1,606 SqFt
Key Details
Sold Price $136,300
Property Type Single Family Home
Sub Type Twin/Semi-Detached
Listing Status Sold
Purchase Type For Sale
Square Footage 1,606 sqft
Price per Sqft $84
Subdivision Cattell Tract
MLS Listing ID 1002470346
Sold Date 11/18/16
Style Victorian
Bedrooms 4
Full Baths 2
HOA Y/N N
Abv Grd Liv Area 1,606
Originating Board TREND
Year Built 1900
Annual Tax Amount $5,488
Tax Year 2016
Lot Size 7,500 Sqft
Acres 0.17
Lot Dimensions 30X250
Property Description
Come check out this charming four bedroom two full bath Victorian Colonial Twin in Cattell Tract! Merchantville Elementary Schools & Haddon Heights High School!! Some of the many amenities include a formal living and dining room, a spacious eat-in-kitchen with gas stove and dishwasher, off of the kitchen there is an enclosed back porch. The front porch has been freshly painted. The is also a spacious bedroom, full bath and laundry room all on the main level! On the second floor, there are three bedrooms, full bath with two additional attic rooms on the third floor. Additional amenities feature a large cedar closet, hardwood floors & carpeting, basement, deep lot, shed out back, replacement windows, high ceilings, newer kitchen sink, gas stove, ceramic tile, in first floor bath, porch awnings and so much charm! Very close to Merchantville's Downtown Area and the walking and fitness path is right out front! What a great price! Enjoy Historic Merchantville! Come take your tour and place your offer today! Getting a lot of house for the price!!
Location
State NJ
County Camden
Area Merchantville Boro (20424)
Zoning RES
Rooms
Other Rooms Living Room, Dining Room, Primary Bedroom, Bedroom 2, Bedroom 3, Kitchen, Bedroom 1, Laundry, Other, Attic
Basement Full, Unfinished
Interior
Interior Features Kitchen - Eat-In
Hot Water Natural Gas
Heating Gas, Radiator
Cooling Wall Unit
Flooring Wood, Fully Carpeted, Tile/Brick
Equipment Oven - Self Cleaning, Dishwasher
Fireplace N
Window Features Replacement
Appliance Oven - Self Cleaning, Dishwasher
Heat Source Natural Gas
Laundry Main Floor
Exterior
Exterior Feature Patio(s), Porch(es)
Garage Spaces 3.0
Fence Other
Utilities Available Cable TV
Water Access N
Roof Type Pitched,Shingle
Accessibility None
Porch Patio(s), Porch(es)
Total Parking Spaces 3
Garage N
Building
Lot Description Level, Front Yard, Rear Yard
Story 2
Sewer Public Sewer
Water Public
Architectural Style Victorian
Level or Stories 2
Additional Building Above Grade
New Construction N
Schools
Elementary Schools Merchantville
Middle Schools Merchantville
School District Merchantville Public Schools
Others
Senior Community No
Tax ID 24-00057-00021
Ownership Fee Simple
Acceptable Financing Conventional, VA, FHA 203(b)
Listing Terms Conventional, VA, FHA 203(b)
Financing Conventional,VA,FHA 203(b)
Read Less
Want to know what your home might be worth? Contact us for a FREE valuation!

Our team is ready to help you sell your home for the highest possible price ASAP

Bought with Jason J Freni • Keller Williams Realty - Cherry Hill




