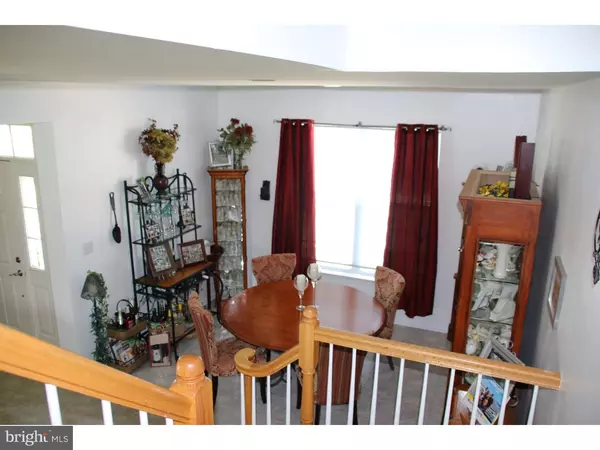$347,000
$357,700
3.0%For more information regarding the value of a property, please contact us for a free consultation.
5 ALLEGHENY LN Bordentown, NJ 08505
4 Beds
3 Baths
2,300 SqFt
Key Details
Sold Price $347,000
Property Type Single Family Home
Sub Type Detached
Listing Status Sold
Purchase Type For Sale
Square Footage 2,300 sqft
Price per Sqft $150
Subdivision Crystal Lake Grand
MLS Listing ID 1002468008
Sold Date 10/28/16
Style Colonial
Bedrooms 4
Full Baths 2
Half Baths 1
HOA Fees $70/mo
HOA Y/N Y
Abv Grd Liv Area 2,300
Originating Board TREND
Year Built 2004
Annual Tax Amount $8,947
Tax Year 2016
Lot Size 6,098 Sqft
Acres 0.14
Lot Dimensions 69 X 103
Property Description
Stunning and immaculate! Professionally landscaped 4 Bedroom Brenton Classic Model located in The Grande at Crystal Lakes. Great commuters location close to 295, 130 and the NJ and PA Turnpikes. This home has it all. Spacious entry leads to open living and dining rooms with accented ceilings, recessed lighting and ceramic tile flooring. Generous and upgraded kitchen includes top of the line stainless steel appliances, corian countertops, custom tile backsplash, snack bar and recessed lighting. Adjacent to the breakfast area is an expanded gathering room with new carpet. Tastefully decorated Powder Room and well organized laundry room complete the first floor. Angled open staircase takes you upstairs to 3 great sized secondary bedrooms featuring Pergo flooring and a large Master Suite with tray ceiling and spa like 4 piece master bath. Huge full daylight basement, complete with a 3 piece rough in and ejector pump and 2 car garage with high ceilings for extra storage and garage door opener are also included in this terrific home. Out back is a professionally landscaped yard with large brick paver patio for intimate and family gatherings, BBQ's(built in BBQ gas line) and parties. Details such as decora switches and outlets throughout, custom painted throughout, chair railing, security system, whole house humifidier, 2 zone HVAC are just a few of the pride in ownership features you will find in this home. HOA fee includes pool,basketball court and playground.
Location
State NJ
County Burlington
Area Bordentown Twp (20304)
Zoning RES
Rooms
Other Rooms Living Room, Dining Room, Primary Bedroom, Bedroom 2, Bedroom 3, Kitchen, Family Room, Bedroom 1, Laundry, Other, Attic
Basement Full, Unfinished
Interior
Interior Features Primary Bath(s), Kitchen - Island, Stall Shower, Kitchen - Eat-In
Hot Water Natural Gas
Heating Gas, Forced Air, Zoned
Cooling Central A/C
Flooring Fully Carpeted, Tile/Brick
Equipment Oven - Self Cleaning, Dishwasher, Built-In Microwave
Fireplace N
Appliance Oven - Self Cleaning, Dishwasher, Built-In Microwave
Heat Source Natural Gas
Laundry Main Floor
Exterior
Exterior Feature Patio(s), Porch(es)
Parking Features Inside Access, Garage Door Opener
Garage Spaces 4.0
Fence Other
Utilities Available Cable TV
Amenities Available Swimming Pool
Water Access N
Roof Type Shingle
Accessibility None
Porch Patio(s), Porch(es)
Total Parking Spaces 4
Garage N
Building
Lot Description Level, Rear Yard, SideYard(s)
Story 2
Foundation Concrete Perimeter
Sewer Public Sewer
Water Public
Architectural Style Colonial
Level or Stories 2
Additional Building Above Grade
New Construction N
Schools
Elementary Schools Clara Barton
High Schools Bordentown Regional
School District Bordentown Regional School District
Others
Pets Allowed Y
HOA Fee Include Pool(s),Common Area Maintenance,Management
Senior Community No
Tax ID 04-00138 02-00025
Ownership Fee Simple
Acceptable Financing Conventional, VA, FHA 203(b)
Listing Terms Conventional, VA, FHA 203(b)
Financing Conventional,VA,FHA 203(b)
Pets Allowed Case by Case Basis
Read Less
Want to know what your home might be worth? Contact us for a FREE valuation!

Our team is ready to help you sell your home for the highest possible price ASAP

Bought with Jennifer Jopko • RE/MAX Tri County





