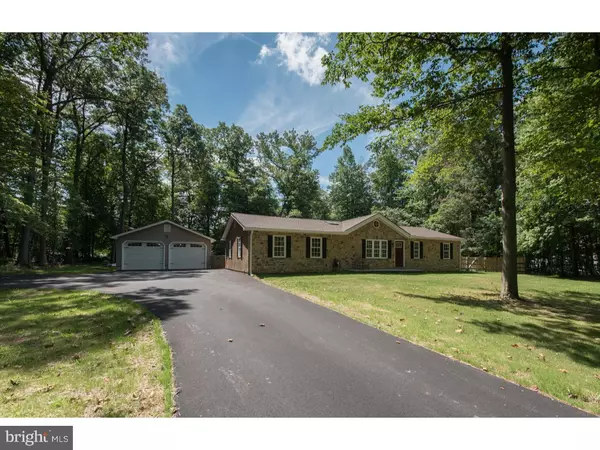$390,000
$399,900
2.5%For more information regarding the value of a property, please contact us for a free consultation.
610 VALLEY HILL RD Exton, PA 19341
4 Beds
2 Baths
1,736 SqFt
Key Details
Sold Price $390,000
Property Type Single Family Home
Sub Type Detached
Listing Status Sold
Purchase Type For Sale
Square Footage 1,736 sqft
Price per Sqft $224
Subdivision None Available
MLS Listing ID 1002465748
Sold Date 10/06/16
Style Ranch/Rambler
Bedrooms 4
Full Baths 2
HOA Y/N N
Abv Grd Liv Area 1,736
Originating Board TREND
Year Built 1984
Annual Tax Amount $6,466
Tax Year 2016
Lot Size 0.900 Acres
Acres 0.9
Lot Dimensions 00X00
Property Description
"Like New" 4BR Ranch home in Uwchland Twp! This home has recently undergone a complete transformation and the owners have left virtually nothing untouched. The list of "news" is extensive and includes new roofing, a Carrier H/E gas-fired HVAC system, windows & doors, real stone & stucco exterior, kitchen & baths, and a new 24 X 44, 4-car detached garage. The centerpiece of this home is the spacious eat-in kitchen / dining area featuring a sprawling center island, midnight granite counters and dark SS appliances - all new! There is also a master suite w/ his-n-her closets, a lavish master bath w/ custom vanity and a tiled walk-in shower. Other noteworthy features include "vinyl plank" flooring throughout the kitchen, DR & laundry, ceramic tile flooring in both bath rooms and a vaulted ceiling w/ skylights in the living room. Outside you will enjoy the covered deck w/ composite decking, the paver walk-way and the fenced back yard to keep your pets or tots from wandering off. A home that won't disappoint and is definitely worth a look!
Location
State PA
County Chester
Area Uwchlan Twp (10333)
Zoning R1
Rooms
Other Rooms Living Room, Dining Room, Primary Bedroom, Bedroom 2, Bedroom 3, Kitchen, Bedroom 1, Laundry, Attic
Basement Full, Unfinished
Interior
Interior Features Primary Bath(s), Kitchen - Island, Skylight(s), Ceiling Fan(s), Stall Shower, Kitchen - Eat-In
Hot Water Electric
Heating Gas, Forced Air
Cooling Central A/C
Flooring Fully Carpeted, Vinyl, Tile/Brick
Equipment Oven - Self Cleaning, Dishwasher
Fireplace N
Window Features Energy Efficient,Replacement
Appliance Oven - Self Cleaning, Dishwasher
Heat Source Natural Gas
Laundry Main Floor
Exterior
Exterior Feature Deck(s)
Garage Spaces 7.0
Fence Other
Utilities Available Cable TV
Water Access N
Roof Type Pitched,Shingle
Accessibility None
Porch Deck(s)
Total Parking Spaces 7
Garage Y
Building
Lot Description Level, Front Yard, Rear Yard, SideYard(s)
Story 1
Foundation Brick/Mortar
Sewer Public Sewer
Water Public
Architectural Style Ranch/Rambler
Level or Stories 1
Additional Building Above Grade
Structure Type Cathedral Ceilings
New Construction N
Schools
Elementary Schools Lionville
Middle Schools Lionville
High Schools Downingtown High School East Campus
School District Downingtown Area
Others
Senior Community No
Tax ID 33-05G-0141
Ownership Fee Simple
Acceptable Financing Conventional, VA, FHA 203(b)
Listing Terms Conventional, VA, FHA 203(b)
Financing Conventional,VA,FHA 203(b)
Read Less
Want to know what your home might be worth? Contact us for a FREE valuation!

Our team is ready to help you sell your home for the highest possible price ASAP

Bought with William S Smith • Long & Foster Real Estate, Inc.





