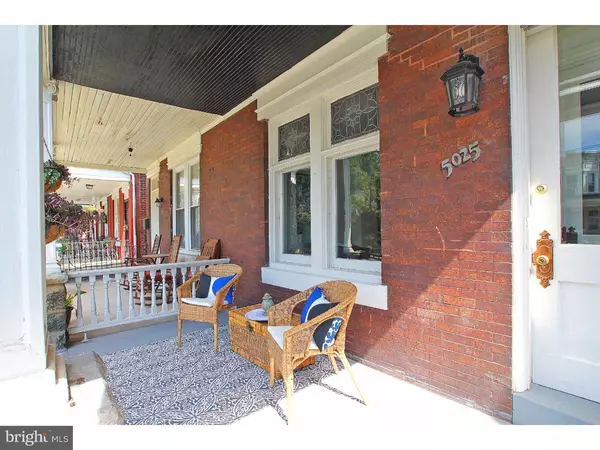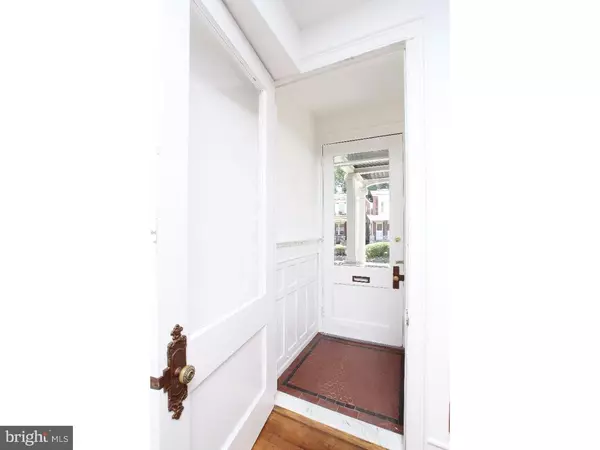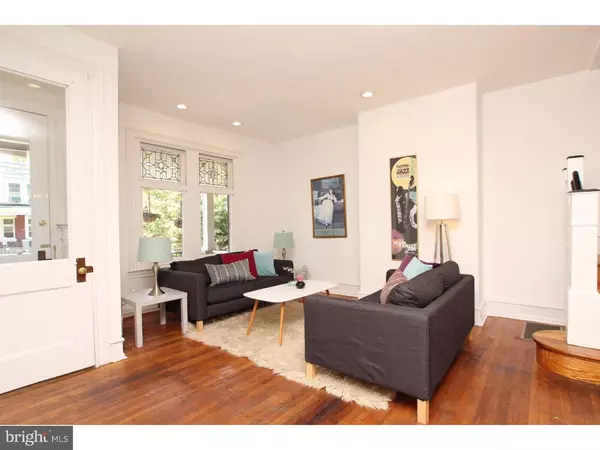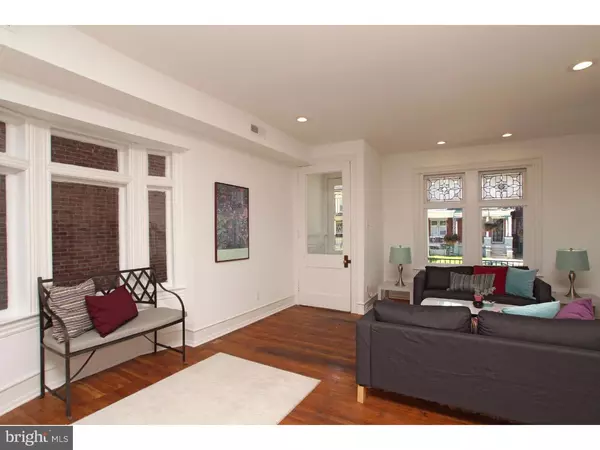$371,000
$389,000
4.6%For more information regarding the value of a property, please contact us for a free consultation.
5025 LARCHWOOD AVE Philadelphia, PA 19143
4 Beds
2 Baths
1,700 SqFt
Key Details
Sold Price $371,000
Property Type Single Family Home
Sub Type Twin/Semi-Detached
Listing Status Sold
Purchase Type For Sale
Square Footage 1,700 sqft
Price per Sqft $218
Subdivision University City
MLS Listing ID 1002466718
Sold Date 09/16/16
Style Traditional
Bedrooms 4
Full Baths 1
Half Baths 1
HOA Y/N N
Abv Grd Liv Area 1,700
Originating Board TREND
Annual Tax Amount $3,618
Tax Year 2016
Lot Size 2,200 Sqft
Acres 0.05
Lot Dimensions 20X110
Property Description
This beautifully renovated twin on one of the neighborhood's most popular blocks checks off everything on the must-have list. Curb appeal, original details including refinished hardwood floors throughout, providing character and a cool, almost rustic vibe, on-trend kitchen and baths?this house has enough to draw in even the pickiest buyer. The main level is completely open and features a wide living area, oversized front window with leaded glass transom, space for a dining room, and an L-shaped kitchen accented by a wall of windows. The kitchen features Shaker-style cabinetry, a stainless steel Whirlpool appliance package and arched glass hood, classic white subway tile backsplash, granite countertops and a long island with dual-basin stainless steel undermount sink and breakfast bar. There's also the sweetest first-floor powder room with contemporary white vanity and built-in storage nook, and a bonus sun porch off the kitchen. The large yard with deck offers tons of options for landscaping and entertaining. Follow the turned staircase with pretty original banister to the second floor. The front bedroom, the largest of the four, features a lovely bay window and huge closet. The rear bedroom could also act as the master, with dual closets and nook in between perfect for a desk or vanity. This room connects to another bedroom with bay window, and the fourth bedroom, the smallest but by no means tiny, would make a great hobby room. The hall bath features marble tile floors, porcelain shower and tub surround with sea glass tile inlay, frameless glass shower door and stylish gray vanity. If storage is a concern, there's a deep linen closet in the hall and plenty of room in the basement. Rehabbed both inside and out, top to bottom, all that's left to do is pull up a chair on that classic West Philly porch and watch the movers bring in your stuff. This coveted block is close to both Cedar and Clark parks, the 34 trolley line, Dock Street Brewing Company, Mariposa Food Co-op and the rest of the Baltimore Ave strip.
Location
State PA
County Philadelphia
Area 19143 (19143)
Zoning RSA3
Rooms
Other Rooms Living Room, Dining Room, Primary Bedroom, Bedroom 2, Bedroom 3, Kitchen, Bedroom 1
Basement Full
Interior
Interior Features Breakfast Area
Hot Water Natural Gas
Heating Gas
Cooling Central A/C
Fireplace N
Heat Source Natural Gas
Laundry Basement
Exterior
Accessibility None
Garage N
Building
Story 2
Sewer Public Sewer
Water Public
Architectural Style Traditional
Level or Stories 2
Additional Building Above Grade
New Construction N
Schools
School District The School District Of Philadelphia
Others
Senior Community No
Tax ID 602146700
Ownership Fee Simple
Read Less
Want to know what your home might be worth? Contact us for a FREE valuation!

Our team is ready to help you sell your home for the highest possible price ASAP

Bought with Arthur E Bye • Urban & Bye




