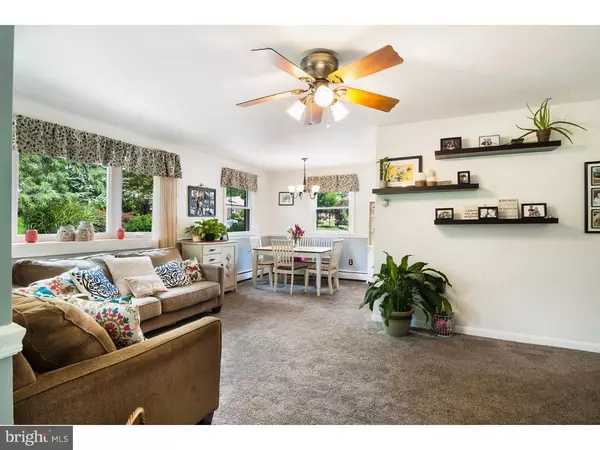$216,000
$210,000
2.9%For more information regarding the value of a property, please contact us for a free consultation.
520 QUIGLEY AVE Willow Grove, PA 19090
3 Beds
1 Bath
1,388 SqFt
Key Details
Sold Price $216,000
Property Type Single Family Home
Sub Type Detached
Listing Status Sold
Purchase Type For Sale
Square Footage 1,388 sqft
Price per Sqft $155
Subdivision None Available
MLS Listing ID 1002459834
Sold Date 08/25/16
Style Ranch/Rambler
Bedrooms 3
Full Baths 1
HOA Y/N N
Abv Grd Liv Area 1,388
Originating Board TREND
Year Built 1950
Annual Tax Amount $3,771
Tax Year 2016
Lot Size 7,784 Sqft
Acres 0.18
Lot Dimensions 55
Property Description
Cute as a button ranch home in move in condition. Extremely well maintained home with newer siding, roof, windows. Recently remodeled full bathroom. Nice sized rooms throughout. The Newer Kitchen contains newer appliances, oak cabinets, granite counters, tile backsplash and flooring. Bedrooms are all nice size with amplet closet space. Recent addition added additional living space and provides a wall of storage as well as small quiet office space for the work from homeowner. Still need more storage there is pull down attic which is floored for additional storage. If you love the outdoors the ground will captivate you immediately. From the well manicured flagstone walkway to the oversize private rear and side yard. The 20 x 35 gated deck also provides plenty of privacy while still watching your loved ones enjoy the fenced in yard. Hurry won't last long. Great single at townhouse prices.
Location
State PA
County Montgomery
Area Upper Moreland Twp (10659)
Zoning R4
Rooms
Other Rooms Living Room, Dining Room, Primary Bedroom, Bedroom 2, Kitchen, Bedroom 1, Laundry, Other, Attic
Interior
Interior Features Butlers Pantry, Ceiling Fan(s), Stain/Lead Glass
Hot Water Natural Gas
Heating Gas
Cooling Wall Unit
Flooring Fully Carpeted
Equipment Oven - Self Cleaning, Commercial Range, Dishwasher
Fireplace N
Window Features Bay/Bow,Replacement
Appliance Oven - Self Cleaning, Commercial Range, Dishwasher
Heat Source Natural Gas
Laundry Main Floor
Exterior
Exterior Feature Deck(s), Porch(es)
Garage Spaces 2.0
Fence Other
Utilities Available Cable TV
Water Access N
Roof Type Shingle
Accessibility None
Porch Deck(s), Porch(es)
Total Parking Spaces 2
Garage N
Building
Lot Description Level, Open, Front Yard, Rear Yard, SideYard(s)
Story 1
Foundation Slab
Sewer Public Sewer
Water Public
Architectural Style Ranch/Rambler
Level or Stories 1
Additional Building Above Grade
New Construction N
Schools
High Schools Upper Moreland
School District Upper Moreland
Others
Pets Allowed Y
Senior Community No
Tax ID 59-00-14878-003
Ownership Fee Simple
Acceptable Financing Conventional, VA, FHA 203(b)
Listing Terms Conventional, VA, FHA 203(b)
Financing Conventional,VA,FHA 203(b)
Pets Allowed Case by Case Basis
Read Less
Want to know what your home might be worth? Contact us for a FREE valuation!

Our team is ready to help you sell your home for the highest possible price ASAP

Bought with Ashlee Check • Weichert Realtors




