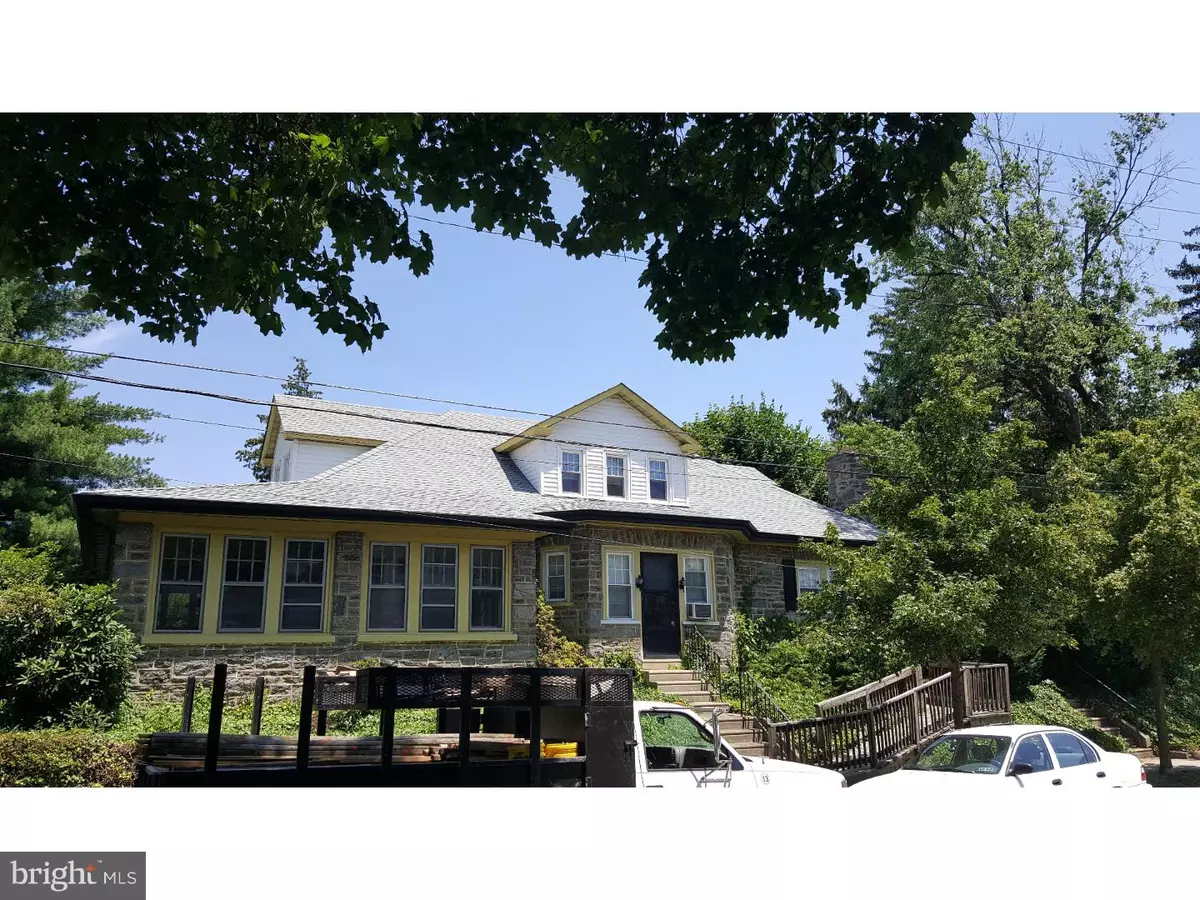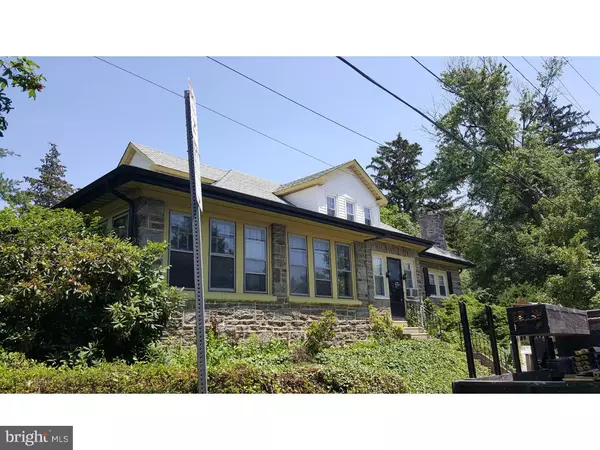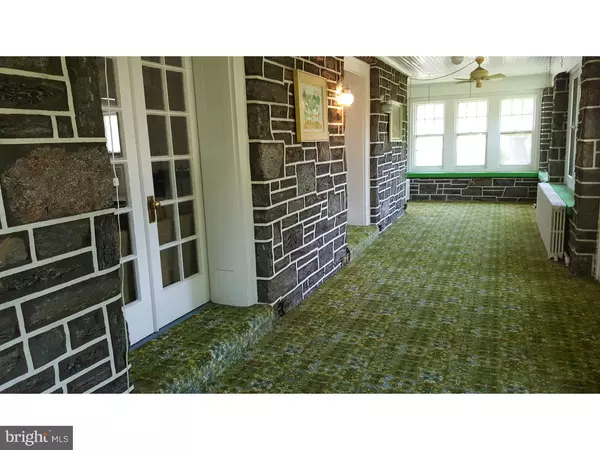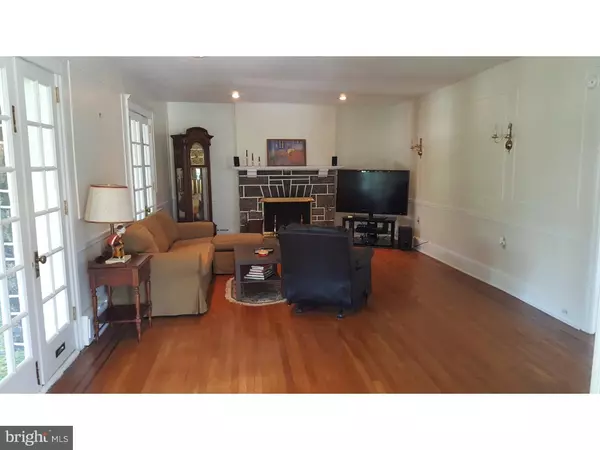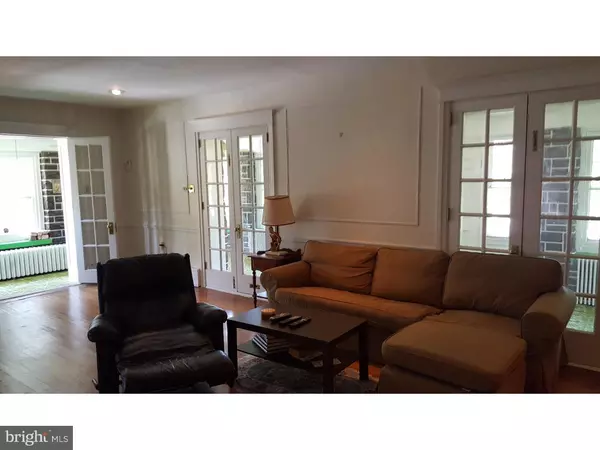$300,000
$325,000
7.7%For more information regarding the value of a property, please contact us for a free consultation.
601 WALNUT LN Philadelphia, PA 19128
4 Beds
3 Baths
2,380 SqFt
Key Details
Sold Price $300,000
Property Type Single Family Home
Sub Type Detached
Listing Status Sold
Purchase Type For Sale
Square Footage 2,380 sqft
Price per Sqft $126
Subdivision Roxborough
MLS Listing ID 1002455232
Sold Date 09/09/16
Style Colonial
Bedrooms 4
Full Baths 2
Half Baths 1
HOA Y/N N
Abv Grd Liv Area 2,380
Originating Board TREND
Year Built 1930
Annual Tax Amount $4,199
Tax Year 2016
Lot Size 9,152 Sqft
Acres 0.21
Lot Dimensions 64X143
Property Description
Very well taken care of Massive stone single home in Roxborough. This home has so much charm throughout, from the enclosed wrap-around porch to amazing carpentry and beautiful woodwork throughout. There are 2 big bedrooms downstairs and 2 bedrooms upstairs with an extra room that could serve as a 5th bedroom or office!Full bath on main and upper levels are a huge plus. Partially finished basement has a half bath (could be converted to full bath)and was formerly occupied by a Dr. office and has its own side entrance...this makes a perfect setup for an in-law suite! Detached garage and huge side yard (runs the length of the block!) complete this must see home. Close to Manayunk, Center City, shopping and dining.
Location
State PA
County Philadelphia
Area 19128 (19128)
Zoning RSA2
Rooms
Other Rooms Living Room, Dining Room, Primary Bedroom, Bedroom 2, Bedroom 3, Kitchen, Family Room, Bedroom 1, Other
Basement Full
Interior
Interior Features Kitchen - Eat-In
Hot Water Natural Gas
Heating Gas, Hot Water
Cooling None
Flooring Wood, Fully Carpeted, Tile/Brick
Fireplaces Number 1
Fireplaces Type Stone
Fireplace Y
Heat Source Natural Gas
Laundry Basement
Exterior
Garage Spaces 1.0
Water Access N
Accessibility None
Total Parking Spaces 1
Garage N
Building
Lot Description Corner
Story 2
Foundation Concrete Perimeter
Sewer Public Sewer
Water Public
Architectural Style Colonial
Level or Stories 2
Additional Building Above Grade
New Construction N
Schools
School District The School District Of Philadelphia
Others
Senior Community No
Tax ID 213083200
Ownership Fee Simple
Acceptable Financing Conventional, VA, FHA 203(b)
Listing Terms Conventional, VA, FHA 203(b)
Financing Conventional,VA,FHA 203(b)
Read Less
Want to know what your home might be worth? Contact us for a FREE valuation!

Our team is ready to help you sell your home for the highest possible price ASAP

Bought with Leonard D Martelli • Coldwell Banker Realty
